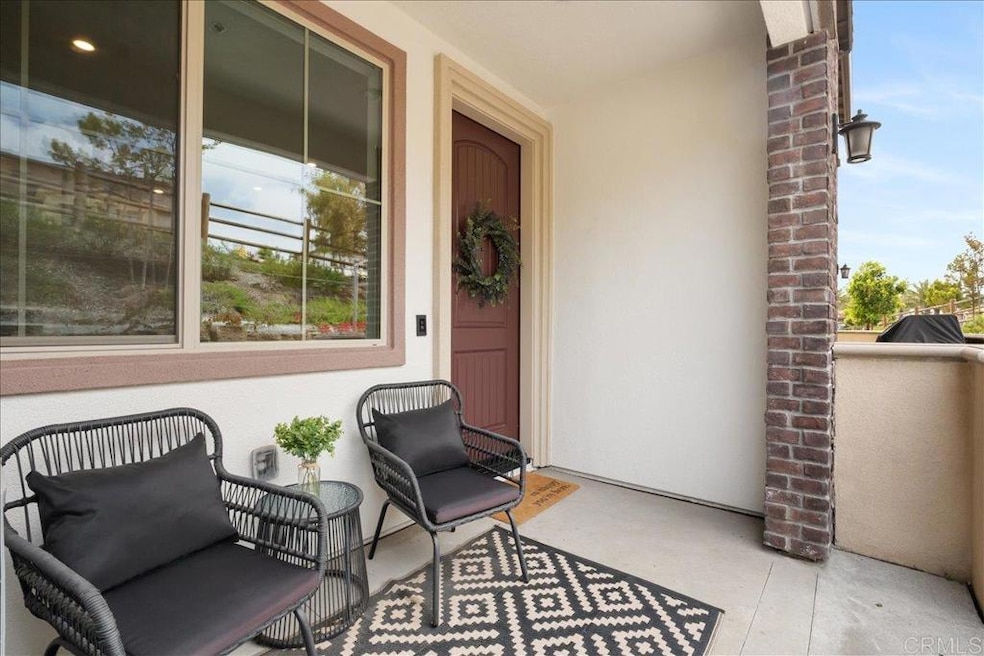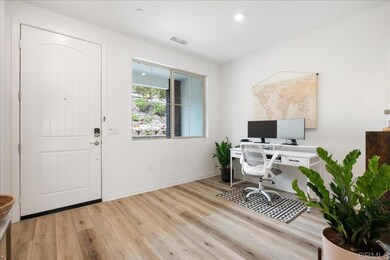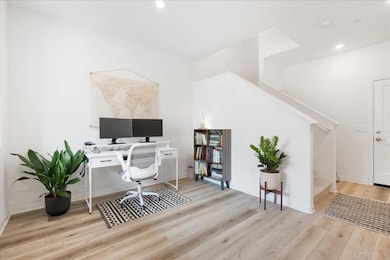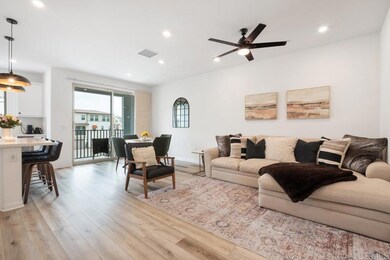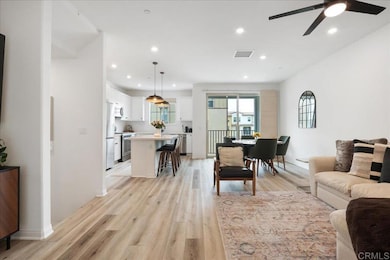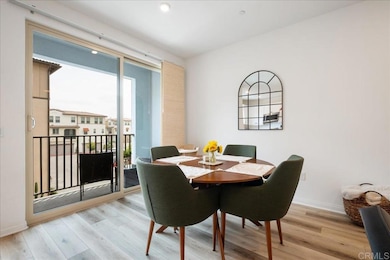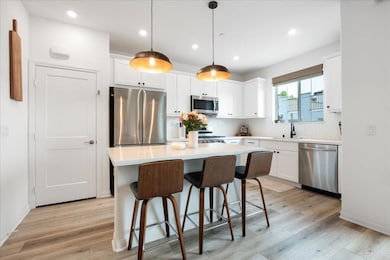
1856 Red Willow Way Oceanside, CA 92056
Highlights
- In Ground Pool
- Open Floorplan
- Property is near a park
- Empresa Elementary School Rated A-
- Dual Staircase
- High Ceiling
About This Home
Modern charm, a killer location, and amenities for days? Yes, please! Welcome to 1856 Red Willow Way, where the only thing more impressive than the upgrades is the lifestyle that comes with it. This 3-bed, 3-bath home in the sought-after Melrose Heights community is practically begging you to stop scrolling. Step inside and you’ll find a clean, modern layout with all the good stuff already done for you: - LVP flooring that looks great and handles life - A sleek kitchen backsplash that says “I cook... or at least order takeout in style.” - Epoxy garage floors worthy of your ride. - Tesla EV charger so you're road-trip ready at all times. - Upgraded shower tile for those spa-like morning vibes. - Plush carpet & padding upstairs that feels like a cloud. - PAID-OFF Solar! The open-concept living space flows beautifully, and the private front patio is perfect for that morning coffee, an evening glass of wine, or both (we won’t judge). - And let’s talk location: You're literally a short walk from Vista Sports Park. Perfect for soccer Saturdays, sunset jogs, or burning off that extra scoop of ice cream. Plus, you’re close to shopping, beaches, hiking, and commuting routes. - Oh, and did we mention the community comes with a resort-style pool, BBQ areas, playground, and zero boring vibes? Yeah, this one checks all the boxes. - FHA & VA approved and low maintenance = more time doing what you love, less time mowing grass. Come check it out and fall in love!
Last Agent to Sell the Property
LPT Realty Brokerage Email: Jake@TeamSmoke.us License #02044023 Listed on: 05/15/2025

Property Details
Home Type
- Condominium
Est. Annual Taxes
- $7,907
Year Built
- Built in 2023
HOA Fees
- $380 Monthly HOA Fees
Parking
- 2 Car Attached Garage
- Public Parking
- Parking Available
- Garage Door Opener
- On-Street Parking
- Parking Lot
- Unassigned Parking
Home Design
- Turnkey
- Fire Rated Drywall
- Spanish Tile Roof
- Stucco
Interior Spaces
- 1,618 Sq Ft Home
- 3-Story Property
- Open Floorplan
- Dual Staircase
- High Ceiling
- Ceiling Fan
- Recessed Lighting
- Double Pane Windows
- ENERGY STAR Qualified Windows
- Sliding Doors
- Family Room Off Kitchen
- Neighborhood Views
- Pest Guard System
Kitchen
- Open to Family Room
- Eat-In Kitchen
- Breakfast Bar
- Gas Oven or Range
- Six Burner Stove
- Gas Cooktop
- Microwave
- Freezer
- Ice Maker
- Dishwasher
- Kitchen Island
- Quartz Countertops
- Disposal
- Instant Hot Water
Flooring
- Carpet
- Laminate
- Tile
- Vinyl
Bedrooms and Bathrooms
- 3 Bedrooms
- Upgraded Bathroom
- 3 Full Bathrooms
- Quartz Bathroom Countertops
- Dual Vanity Sinks in Primary Bathroom
- Low Flow Toliet
- Bathtub with Shower
- Walk-in Shower
- Exhaust Fan In Bathroom
Laundry
- Laundry Room
- Dryer
- Washer
Eco-Friendly Details
- Grid-tied solar system exports excess electricity
- ENERGY STAR Qualified Equipment
Outdoor Features
- Balcony
- Rain Gutters
Utilities
- Two cooling system units
- High Efficiency Air Conditioning
- Forced Air Heating and Cooling System
- Tankless Water Heater
- Water Softener
- Cable TV Available
Additional Features
- Accessible Parking
- In Ground Spa
- Two or More Common Walls
- Property is near a park
Listing and Financial Details
- Assessor Parcel Number 1610303328
- Seller Considering Concessions
Community Details
Overview
- 556 Units
- Seabreeze Association, Phone Number (800) 428-5588
- Maintained Community
- Foothills
- Property is near a preserve or public land
- Valley
Amenities
- Community Barbecue Grill
- Picnic Area
Recreation
- Community Playground
- Community Pool
- Community Spa
- Park
- Bike Trail
Security
- Resident Manager or Management On Site
- Carbon Monoxide Detectors
- Fire and Smoke Detector
- Fire Sprinkler System
Ownership History
Purchase Details
Purchase Details
Home Financials for this Owner
Home Financials are based on the most recent Mortgage that was taken out on this home.Similar Homes in Oceanside, CA
Home Values in the Area
Average Home Value in this Area
Purchase History
| Date | Type | Sale Price | Title Company |
|---|---|---|---|
| Deed | -- | None Listed On Document | |
| Grant Deed | $727,500 | First American Title |
Mortgage History
| Date | Status | Loan Amount | Loan Type |
|---|---|---|---|
| Previous Owner | $690,931 | New Conventional |
Property History
| Date | Event | Price | Change | Sq Ft Price |
|---|---|---|---|---|
| 05/21/2025 05/21/25 | Pending | -- | -- | -- |
| 05/15/2025 05/15/25 | For Sale | $780,000 | -- | $482 / Sq Ft |
Tax History Compared to Growth
Tax History
| Year | Tax Paid | Tax Assessment Tax Assessment Total Assessment is a certain percentage of the fair market value that is determined by local assessors to be the total taxable value of land and additions on the property. | Land | Improvement |
|---|---|---|---|---|
| 2024 | $7,907 | $731,687 | $418,200 | $313,487 |
| 2023 | $873 | $78,030 | $78,030 | $0 |
| 2022 | -- | -- | -- | -- |
Agents Affiliated with this Home
-
Jake Smoke

Seller's Agent in 2025
Jake Smoke
LPT Realty
(760) 429-5533
56 Total Sales
Map
Source: California Regional Multiple Listing Service (CRMLS)
MLS Number: NDP2504815
APN: 161-030-33-28
- 1858 Red Willow Way
- 1807 Mesquite Way
- 1743 Valley Oak Way
- 1836 Mesquite Way
- 1648 Fig Tree Way
- 1518 Pepperwood Way
- 1609 Fig Tree Way
- 529 Adobe Estates Dr
- 1524 Redbud Way
- 1568 Fig Tree Way
- 432 Adobe Estates Dr
- 1436 Eastview Ct
- 1453 Grey Oaks Ct
- 1176 Waxwing Dr
- 1448 Grey Oaks Ct
- 1776 Felicita Ln
- 245 W Bobier Dr Unit 86
- 245 W Bobier Dr Unit 44
- 1426 Crestview Dr
- 1340 Sunglow Dr
