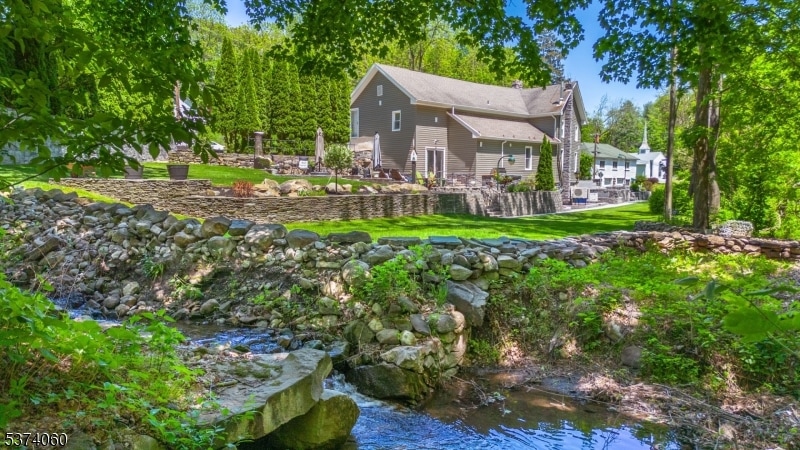1856 Rt565 Vernon Twp., NJ 07418
Estimated payment $4,471/month
Highlights
- Stream or River on Lot
- High Ceiling
- Country Kitchen
- Wooded Lot
- Formal Dining Room
- Walk-In Closet
About This Home
One-of-a-Kind Two-Family Home " A Must-See! You won't find another home like this! From the moment you arrive, you'll appreciate the care and attention that's been put into every detail of this property. The yard is truly special, featuring a tranquil brook running behind the home perfect for relaxing or entertaining in a serene setting. Inside, both units have been thoughtfully updated to provide ample space and comfort. You'll enjoy two brand-new kitchens, three fully renovated bathrooms, beautiful flooring, and bright, open living spaces throughout. First Floor: 3 spacious bedrooms and 2 fully updated bathrooms. Welcoming layout with a custom bar area for entertaining. Brand-new kitchen that opens to expansive living and family rooms ideal for daily living and hosting guests. Full split-unit A/C in every room for personalized comfort.Hot water baseboard heating with two separate zones. Second Floor: 4 bedrooms and 1 full bathroom. Generous kitchen and living areas with plenty of natural light. Extras You'll Love: Each floor has its ductless AC, own boiler, hot water tank, laundry hookups, and electric panel. Completely separate utilities make this an excellent option for rental income. Location, Location, Location: Conveniently located near hiking trails, apple orchards, skiing, and golf, with trendy shopping and dining in Warwick just a short drive away. This is a rare opportunity to enjoy a perfect blend of historic charm and modern comfort.
Listing Agent
WEICHERT REALTORS Brokerage Phone: 973-975-6470 Listed on: 07/24/2025

Co-Listing Agent
SAMANTHA R. KLEIN
WEICHERT REALTORS Brokerage Phone: 973-975-6470
Home Details
Home Type
- Single Family
Est. Annual Taxes
- $10,713
Year Built
- Built in 1970
Lot Details
- 0.43 Acre Lot
- Level Lot
- Wooded Lot
Home Design
- Stone Siding
- Vinyl Siding
- Tile
Interior Spaces
- 3,940 Sq Ft Home
- High Ceiling
- Living Room
- Formal Dining Room
- Utility Room
- Vinyl Flooring
- Unfinished Basement
Kitchen
- Country Kitchen
- Electric Oven or Range
- Dishwasher
Bedrooms and Bathrooms
- 7 Bedrooms
- Walk-In Closet
- 3 Full Bathrooms
Laundry
- Laundry Room
- Dryer
- Washer
Home Security
- Carbon Monoxide Detectors
- Fire and Smoke Detector
Parking
- 8 Parking Spaces
- Paver Block
Accessible Home Design
- Handicap Modified
Outdoor Features
- Stream or River on Lot
- Patio
Schools
- Vernon Elementary And Middle School
- Vernon High School
Utilities
- Ductless Heating Or Cooling System
- Two Cooling Systems Mounted To A Wall/Window
- Zoned Heating and Cooling System
- Heating System Uses Oil Above Ground
- Standard Electricity
- Well
Listing and Financial Details
- Assessor Parcel Number 2822-00045-0000-00008-0000-
- Tax Block *
Map
Home Values in the Area
Average Home Value in this Area
Property History
| Date | Event | Price | Change | Sq Ft Price |
|---|---|---|---|---|
| 09/30/2025 09/30/25 | Pending | -- | -- | -- |
| 07/24/2025 07/24/25 | For Sale | $675,000 | -- | $171 / Sq Ft |
Source: Garden State MLS
MLS Number: 3977421
- 22 Pochuck Mountain Dr
- 967 County Road 517
- 6 Colonial Cir
- 2 Vernon View Dr W
- 30 Lounsberry Hollow Rd
- 7 Paiges Way
- 4 Valley Dr
- 7 Parks Ln
- 94 Prices Switch Rd
- 52 Glenwood Mt Rd
- 18 Stage Rd
- 31 Carnation St
- 18 Valley Dr W
- 19 Goldenrod Place
- 1 Warwick Isle Blvd
- 4 Warwick Isle Blvd
- 119 Lounsberry Hollow Rd
- 31 Warwick Isle Blvd
- 7 Splitrock Ln
- 34 Lakeside Dr NW






