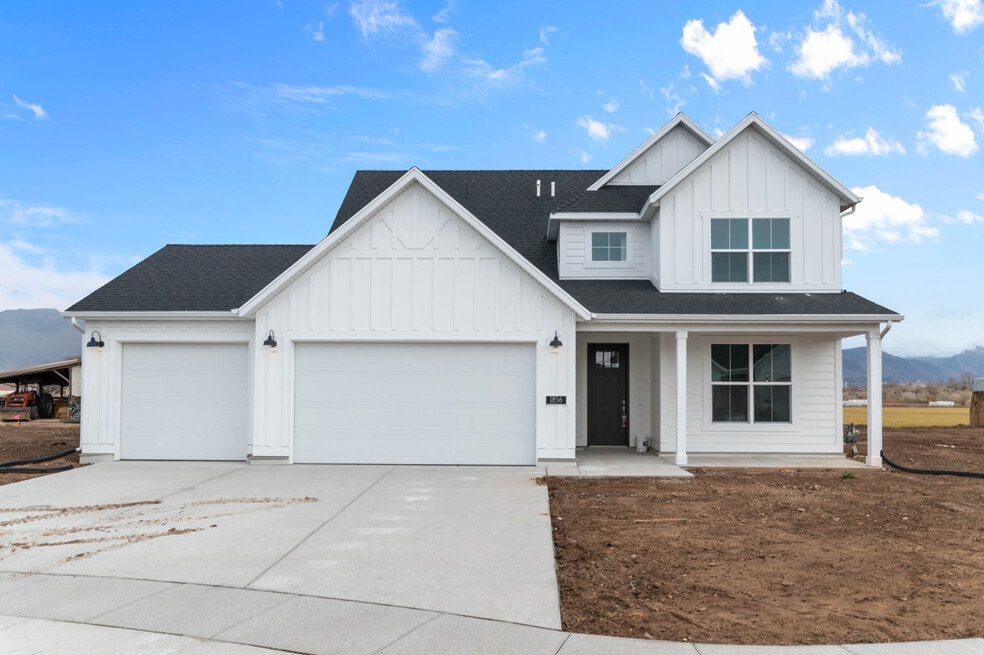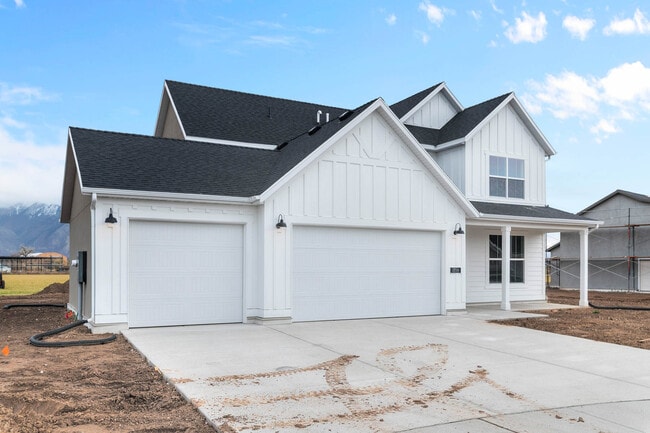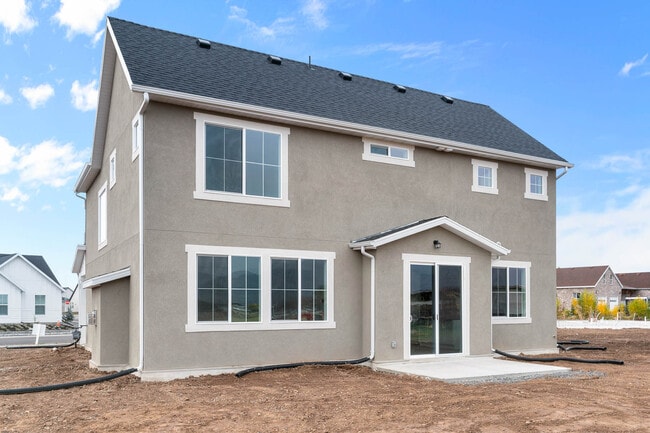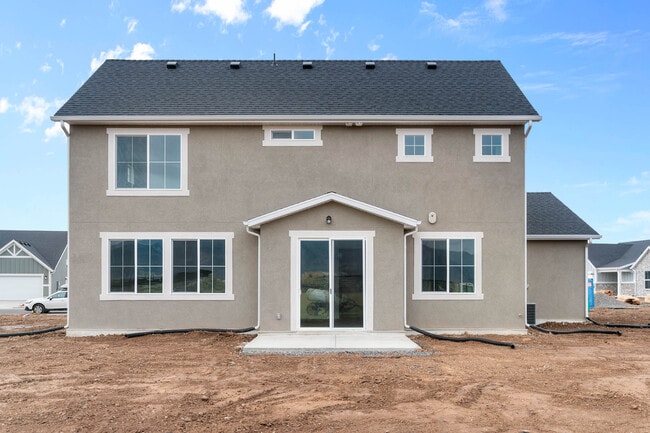
Estimated payment $3,643/month
Highlights
- Golf Course Community
- No HOA
- Trails
- New Construction
- Park
About This Home
The 2050 model is a charming home designed with a main level and an inviting upstairs, offering up to three generously sized bedrooms, up to 2.5 elegantly appointed bathrooms, and a total of 2,183 square feet of living space. The main level showcases an open and functional layout, seamlessly connecting the living, dining, and kitchen areas, creating a warm and inviting space for gatherings. Ascend to the upstairs, where you'll find the peaceful retreat of the bedrooms, ensuring privacy and comfort for all residents. This home strikes the perfect balance between modern convenience and cozy living, making it an ideal choice for those in search of a well-designed space that maximizes both style and functionality....
Sales Office
All tours are by appointment only. Please contact sales office to schedule.
Home Details
Home Type
- Single Family
Parking
- 3 Car Garage
Home Design
- New Construction
Interior Spaces
- 2-Story Property
Bedrooms and Bathrooms
- 3 Bedrooms
Community Details
Overview
- No Home Owners Association
Recreation
- Golf Course Community
- Park
- Trails
Map
Other Move In Ready Homes in Fairhaven
About the Builder
- Fairhaven
- 2072 W 1575 S Unit 136
- 3672 3125 W Unit 12
- 3417 2730 S Unit 5
- 3417 2730 S Unit 2
- 3417 2730 S Unit 3
- 3417 2730 S Unit 4
- 2067 S 1625 W
- Bristol Farms
- 3045 S 2275 St W
- 2901 S 1900 W
- 3154 W 3125 S Unit 18
- 3165 W 3125 S Unit 15
- 3153 W 3125 S Unit 17
- 3159 W 3125 S Unit 16
- 3171 W 3125 S Unit 14
- 3177 W 3125 S Unit 13
- 1781 S 1900 W
- Stagecoach Estates
- 1788 S 3875 W Unit 230






