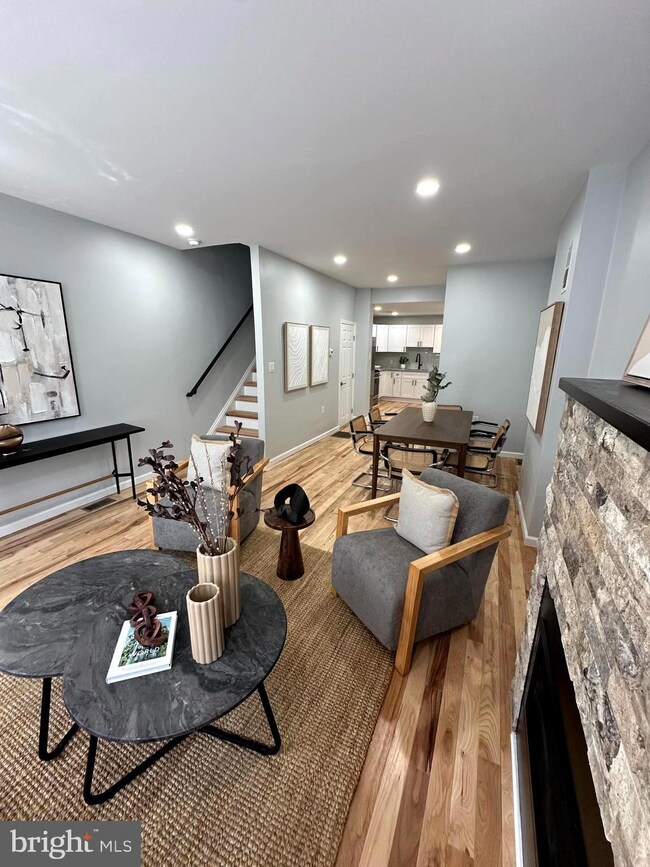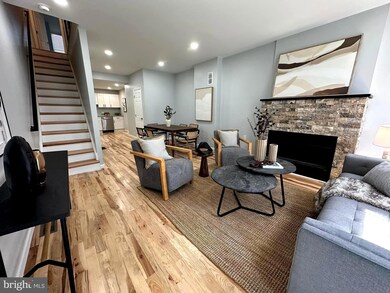1856 Sepviva St Philadelphia, PA 19125
Fishtown NeighborhoodHighlights
- Contemporary Architecture
- No HOA
- More Than Two Accessible Exits
- Wood Flooring
- Patio
- 4-minute walk to Konrad Square
About This Home
SELLER WILL PAY A "POINT" TO LOWER THE BUYERS INTEST RATE ON THE MORTGAGE. THIS "POINT", AKA "DISCOUNT POINT" IS PREPAID INTREST THAT WILL RESULT IN LOWERING THE BUYERS MONTHLY MORTGAGE PAYEMENTS!
ASK HOW YOU CAN GET A 5.25% INTREST RATE ON THE PURCHASE OF THIS NEW HOME! NO HOA'S!
Welcome Home! Come see this completely renovated, contemporary 5 bedrooms and 2.5 bathrooms, that has been reduced to a reasonable price in the heart of Fishtown with no HOA's and with plenty of on street parking space. As you enter the home, you are greeted with natural sun light that shines on the beautiful hard wood flooring throughout, with open living space, that accommodates a spacious living room with a gorgeous stone gas fireplace to keep you warm during the cold winter nights. The dining area leads to the beautiful kitchen that is equipped with new stainless-steel appliances, granite countertops and ample counter space for cooking your favorite meals, along with a half bath for your convenience. The kitchen leads to a good-sized private outdoor patio, ideal for reading or hosting a barbecue with family and friends.
The second level has 3 generous size bedrooms, with a full bath. The third floor has two additional bedrooms that can be used as an office, or for your out-of-town guest. The fully finished basement can be used as a recreation room, office or gym and has a washer and dryer, with a utility sink. There is also a full bath, with a tub to make it easy to bathe your furry loved ones. This absolutely great location is walking distance to highly rated restaurants, coffee shops, deli/groceries and local shops that you will enjoy. The street is wide for additional parking and easy access to public transportation, to I95 and I-676. Other features include recess lighting, energy-efficient windows, and Don’t miss your opportunity to live in the amazing Fishtown home. Make this your new address!
Listing Agent
(215) 932-3390 hello@thefactorhomes.com HomeSmart Nexus Realty Group - Newtown Listed on: 09/16/2024

Townhouse Details
Home Type
- Townhome
Est. Annual Taxes
- $4,990
Year Built
- Built in 1925
Lot Details
- 963 Sq Ft Lot
- Lot Dimensions are 18.00 x 54.00
- Property is in excellent condition
Parking
- On-Street Parking
Home Design
- Contemporary Architecture
- Concrete Perimeter Foundation
- Masonry
Interior Spaces
- Property has 3.5 Levels
- Heatilator
- Fireplace With Glass Doors
- Stone Fireplace
- Fireplace Mantel
- Wood Flooring
- Finished Basement
Bedrooms and Bathrooms
- 5 Bedrooms
Utilities
- Forced Air Heating and Cooling System
- Cooling System Utilizes Natural Gas
- Natural Gas Water Heater
Additional Features
- More Than Two Accessible Exits
- Patio
Community Details
- No Home Owners Association
- Fishtown Subdivision
Listing and Financial Details
- Tax Lot 176
- Assessor Parcel Number 181477200
Map
Home Values in the Area
Average Home Value in this Area
Tax History
| Year | Tax Paid | Tax Assessment Tax Assessment Total Assessment is a certain percentage of the fair market value that is determined by local assessors to be the total taxable value of land and additions on the property. | Land | Improvement |
|---|---|---|---|---|
| 2025 | $4,990 | $356,500 | $71,300 | $285,200 |
| 2024 | $4,990 | $356,500 | $71,300 | $285,200 |
| 2023 | $4,990 | $356,500 | $71,300 | $285,200 |
| 2022 | $3,060 | $311,500 | $71,300 | $240,200 |
| 2021 | $3,690 | $0 | $0 | $0 |
| 2020 | $3,690 | $0 | $0 | $0 |
| 2019 | $3,424 | $0 | $0 | $0 |
| 2018 | $3,424 | $0 | $0 | $0 |
| 2017 | $2,451 | $0 | $0 | $0 |
| 2016 | -- | $0 | $0 | $0 |
| 2015 | -- | $0 | $0 | $0 |
| 2014 | -- | $175,100 | $14,547 | $160,553 |
| 2012 | -- | $6,208 | $1,159 | $5,049 |
Property History
| Date | Event | Price | List to Sale | Price per Sq Ft |
|---|---|---|---|---|
| 09/16/2025 09/16/25 | Sold | $585,000 | -2.5% | -- |
| 08/12/2025 08/12/25 | Pending | -- | -- | -- |
| 05/29/2025 05/29/25 | Price Changed | $599,900 | -2.9% | -- |
| 05/15/2025 05/15/25 | For Sale | $618,000 | 0.0% | -- |
| 03/31/2025 03/31/25 | Off Market | $618,000 | -- | -- |
| 02/10/2025 02/10/25 | Price Changed | $618,000 | -4.6% | -- |
| 01/06/2025 01/06/25 | Price Changed | $648,000 | -7.0% | -- |
| 11/14/2024 11/14/24 | Price Changed | $697,000 | -7.1% | -- |
| 10/28/2024 10/28/24 | Price Changed | $749,900 | -6.3% | -- |
| 10/21/2024 10/21/24 | Price Changed | $799,900 | -3.0% | -- |
| 10/12/2024 10/12/24 | Price Changed | $824,900 | -5.7% | -- |
| 09/16/2024 09/16/24 | For Sale | $874,900 | -- | -- |
Purchase History
| Date | Type | Sale Price | Title Company |
|---|---|---|---|
| Special Warranty Deed | $585,000 | Forward Settlement Solutions | |
| Deed | $295,000 | None Listed On Document | |
| Interfamily Deed Transfer | -- | None Available | |
| Interfamily Deed Transfer | -- | -- |
Mortgage History
| Date | Status | Loan Amount | Loan Type |
|---|---|---|---|
| Open | $340,200 | New Conventional |
Source: Bright MLS
MLS Number: PAPH2395552
APN: 181477200
- 1856 Frankford Ave
- 2001-5 Frankford Ave
- 1620 E Berks St
- 1848 Frankford Ave Unit 1
- 2015 Tulip St Unit 17
- 2014 Tulip St
- 1820 Frankford Ave
- 2318 E Susquehanna Ave
- 2201 E Susquehanna Ave
- 2354 E Norris St
- 1539 E Berks St
- 2214 Tulip St
- 1649 E Eyre St Unit 3
- 1466 E Wilt St
- 1768 Frankford Ave Unit B
- 2217 Memphis St
- 1529 E Berks St
- 2002 6 Trenton Ave
- 1445 E Montgomery Ave
- 2028 Trenton Ave






