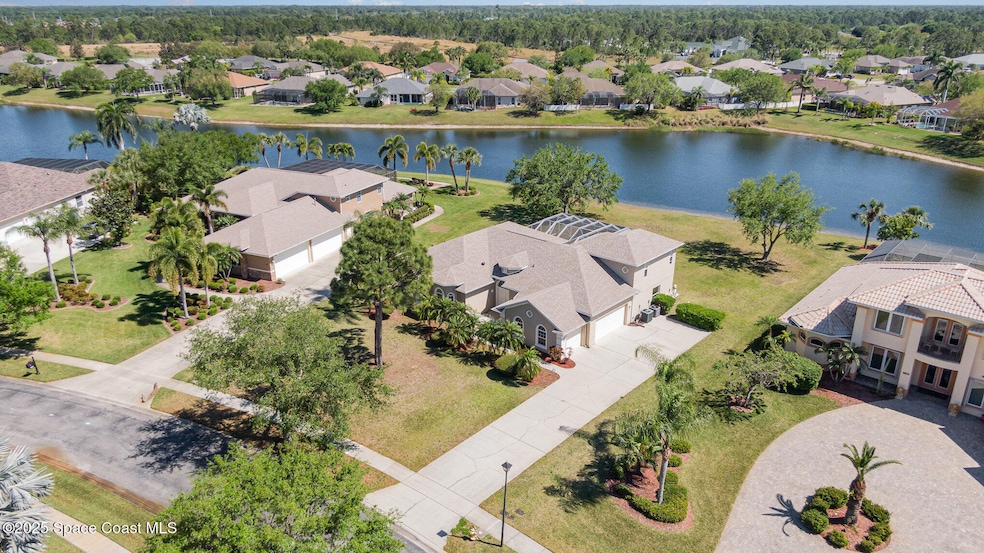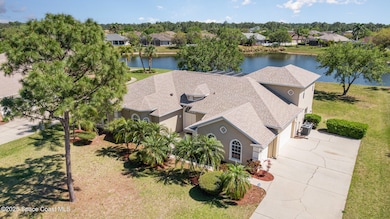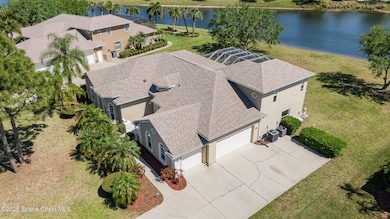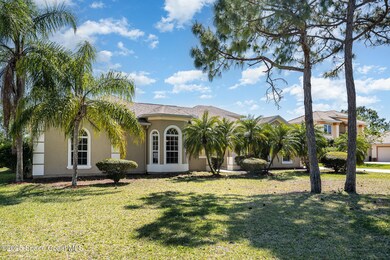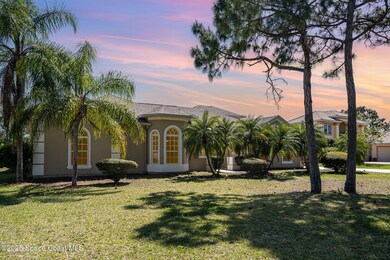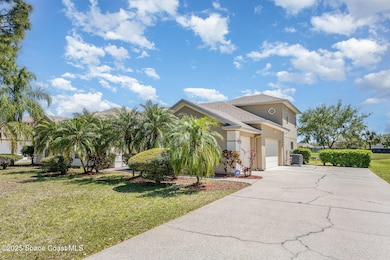
1856 Winding Ridge Cir SE Palm Bay, FL 32909
Bayside Lakes NeighborhoodHighlights
- Lake Front
- In Ground Pool
- Gated Community
- Fitness Center
- RV or Boat Storage in Community
- 0.57 Acre Lot
About This Home
As of June 2025Welcome to Laurelwood, one of the nicest communities in Palm Bay with Beautiful tree lined streets featuring estate sized lots. This Courtyard style home is perfect for big or multigenerational families. When you walk thru the front door you are in the courtyard overlooking the screened in pool perfect for family gatherings and entertaining. To the left as you enter you will see the door to the main living area which features the main suite and a second bedroom. There is a large kitchen featuring an abundance of cabinets, granite countertops, GAS range, and a breakfast nook overlooking the beautiful front yard. The main bedroom has a slider overlooking the pool and Courtyard. Back out in the courtyard there is an entrance to the gigantic three car garage with tons of storage. There is a staircase leading to the supersizes guest bedroom with expansive views of the pool and lake out back. There is another sliding glass door off the courtyard that leads to the 4th bedroom with fantastic views of the pool and an attached bath that also doubles as a pool bath. Additional upgrades include roof (2024) dual AC units (2021), hot water heater (2020), accordion shutters, and a sprinkler system. Laurelwood is a desirable gated community with resort-style amenities, including a clubhouse, fitness center, basketball court, playground, RV/boat storage, and tennis courts. This is an awesome home worth checking out!
Last Agent to Sell the Property
RE/MAX Aerospace Realty License #3214328 Listed on: 03/22/2025

Home Details
Home Type
- Single Family
Est. Annual Taxes
- $5,060
Year Built
- Built in 2004
Lot Details
- 0.57 Acre Lot
- Lake Front
- South Facing Home
- Front and Back Yard Sprinklers
HOA Fees
- $78 Monthly HOA Fees
Parking
- 3 Car Attached Garage
- Garage Door Opener
Property Views
- Lake
- Pool
Home Design
- Patio Home
- Shingle Roof
- Block Exterior
- Stucco
Interior Spaces
- 2,493 Sq Ft Home
- 2-Story Property
Kitchen
- Gas Range
- Microwave
- Dishwasher
Flooring
- Carpet
- Tile
Bedrooms and Bathrooms
- 4 Bedrooms
- Primary Bedroom on Main
- Walk-In Closet
- In-Law or Guest Suite
- 3 Full Bathrooms
- Separate Shower in Primary Bathroom
Laundry
- Dryer
- Washer
Pool
- In Ground Pool
- Screen Enclosure
Schools
- Westside Elementary School
- Southwest Middle School
- Bayside High School
Utilities
- Multiple cooling system units
- Central Heating and Cooling System
- Cable TV Available
Listing and Financial Details
- Assessor Parcel Number 29-37-19-25-00000.0-0008.00
Community Details
Overview
- A&M Management Partners Association
- Laurelwood At Bayside Lakes Subdivision
Recreation
- RV or Boat Storage in Community
- Tennis Courts
- Community Basketball Court
- Pickleball Courts
- Shuffleboard Court
- Community Playground
- Fitness Center
- Community Pool
Additional Features
- Clubhouse
- Gated Community
Ownership History
Purchase Details
Home Financials for this Owner
Home Financials are based on the most recent Mortgage that was taken out on this home.Purchase Details
Home Financials for this Owner
Home Financials are based on the most recent Mortgage that was taken out on this home.Purchase Details
Home Financials for this Owner
Home Financials are based on the most recent Mortgage that was taken out on this home.Purchase Details
Similar Homes in Palm Bay, FL
Home Values in the Area
Average Home Value in this Area
Purchase History
| Date | Type | Sale Price | Title Company |
|---|---|---|---|
| Warranty Deed | $515,000 | Peninsula Title & Escrow Servi | |
| Warranty Deed | $515,000 | Peninsula Title & Escrow Servi | |
| Warranty Deed | $490,000 | Peninsula Title | |
| Warranty Deed | $63,500 | -- | |
| Warranty Deed | $60,100 | Alliance Title Brevard Llc |
Mortgage History
| Date | Status | Loan Amount | Loan Type |
|---|---|---|---|
| Open | $334,750 | New Conventional | |
| Closed | $334,750 | New Conventional | |
| Previous Owner | $322,325 | New Conventional | |
| Previous Owner | $285,750 | New Conventional | |
| Previous Owner | $283,000 | New Conventional | |
| Previous Owner | $382,775 | New Conventional | |
| Previous Owner | $400,000 | Unknown | |
| Previous Owner | $315,600 | Unknown | |
| Previous Owner | $39,400 | Credit Line Revolving | |
| Previous Owner | $314,100 | No Value Available |
Property History
| Date | Event | Price | Change | Sq Ft Price |
|---|---|---|---|---|
| 06/24/2025 06/24/25 | Sold | $515,000 | -5.5% | $207 / Sq Ft |
| 05/09/2025 05/09/25 | Pending | -- | -- | -- |
| 04/19/2025 04/19/25 | Price Changed | $544,900 | -0.9% | $219 / Sq Ft |
| 03/22/2025 03/22/25 | For Sale | $549,900 | +12.2% | $221 / Sq Ft |
| 06/13/2024 06/13/24 | Sold | $490,000 | -12.5% | $197 / Sq Ft |
| 04/25/2024 04/25/24 | Price Changed | $560,000 | -3.4% | $225 / Sq Ft |
| 03/10/2024 03/10/24 | For Sale | $580,000 | -- | $233 / Sq Ft |
Tax History Compared to Growth
Tax History
| Year | Tax Paid | Tax Assessment Tax Assessment Total Assessment is a certain percentage of the fair market value that is determined by local assessors to be the total taxable value of land and additions on the property. | Land | Improvement |
|---|---|---|---|---|
| 2023 | $4,958 | $304,580 | $0 | $0 |
| 2022 | $4,811 | $295,710 | $0 | $0 |
| 2021 | $4,948 | $287,100 | $0 | $0 |
| 2020 | $4,855 | $283,140 | $0 | $0 |
| 2019 | $5,050 | $276,780 | $47,250 | $229,530 |
| 2018 | $6,471 | $308,370 | $47,250 | $261,120 |
| 2017 | $6,044 | $275,570 | $47,250 | $228,320 |
| 2016 | $5,762 | $264,870 | $52,500 | $212,370 |
| 2015 | $5,430 | $237,790 | $47,250 | $190,540 |
| 2014 | $5,016 | $216,180 | $47,250 | $168,930 |
Agents Affiliated with this Home
-
R
Seller's Agent in 2025
Richard Nelson
RE/MAX
-
N
Buyer's Agent in 2025
Nicholas Holmes
Keller Williams at the Parks
-
P
Seller's Agent in 2024
Paula Zima
RE/MAX
Map
Source: Space Coast MLS (Space Coast Association of REALTORS®)
MLS Number: 1040899
APN: 29-37-19-25-00000.0-0008.00
- 1876 Winding Ridge Cir SE
- 2051 Thornwood Dr SE
- 115 Ridgemont Cir SE
- 1866 Amberwood Dr SE
- 101 Brandy Creek Cir SE
- 1748 Winding Ridge Cir SE
- 321 Brightwater Dr SE
- 421 Gardendale Cir SE
- 439 Gardendale Cir SE
- 277 Breckenridge Cir SE
- 1681 Antique Terrace SE
- 318 Hammonton St SW
- 267 Gamewell Rd SW
- 261 Gamewell Rd SW
- 1910 Muirfield Way SE Unit B
- 1776 Sawgrass Dr SW
- 270 Gamewell Rd SW
- 102 Broyles Dr SE
- 590 Wedge Ct SE
- 243 Gaspar St SW
