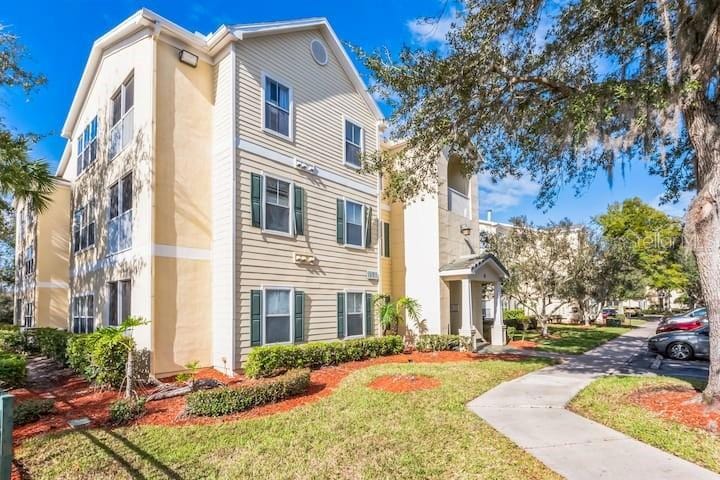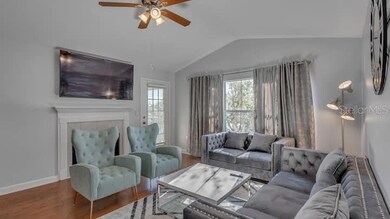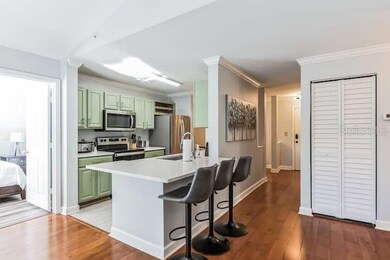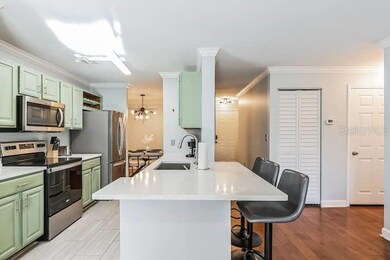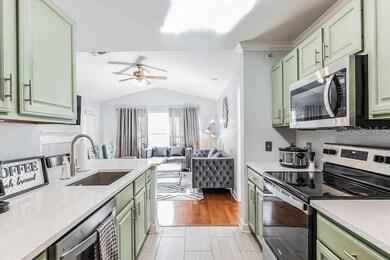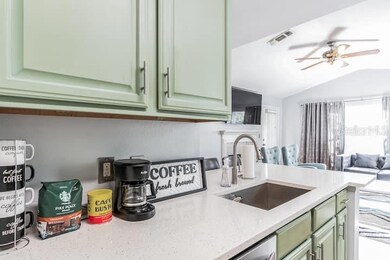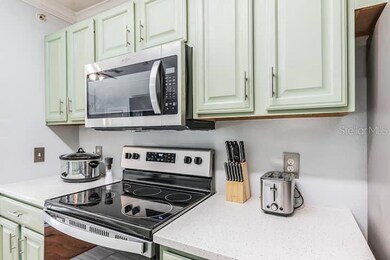18565 Bridle Club Dr Tampa, FL 33647
Richmond Place NeighborhoodHighlights
- Fitness Center
- Gated Community
- Family Room with Fireplace
- Clark Elementary School Rated A
- Clubhouse
- Wood Flooring
About This Home
MOVE IN READY!! Beautifully updated 3-bedroom, 2-bath condo on the top floor in the highly sought after community of Equestrian parc, located in the heart of New Tampa right off Bruce B Downs. It is close to shopping, restaurants, I-75 highway, Movie theaters, & 15 minutes from USF. Equestrian Parc is a gated community that has a community pool, clubhouse with media and billiard rooms, fitness center, car-wash station, and tennis & volleyball courts. The condo is bright and very spacious, this rare corner unit offers peaceful views, no upstairs neighbors, and a spacious split floorplan. Inside, you'll find wood and laminate flooring all throughout, a fully updated kitchen, and a large living room with a cozy fireplace. Enjoy your morning coffee or evening breeze from the screened-in balcony with outdoor storage. The oversized primary suite includes two walk-in closets and a private bath with double sinks and a tub/shower combo. Two additional bedrooms, each with walk-in closets, are on the opposite side of the unit for added privacy. This unit is a must see!!! Schedule a tour today!
Listing Agent
SIGNATURE REALTY ASSOCIATES Brokerage Phone: 813-689-3115 License #3071067 Listed on: 11/14/2025
Co-Listing Agent
SIGNATURE REALTY ASSOCIATES Brokerage Phone: 813-689-3115 License #3455685
Condo Details
Home Type
- Condominium
Est. Annual Taxes
- $3,767
Year Built
- Built in 2003
Lot Details
- East Facing Home
Home Design
- Entry on the 3rd floor
Interior Spaces
- 1,335 Sq Ft Home
- 3-Story Property
- Furnished
- Family Room with Fireplace
Kitchen
- Range
- Microwave
- Dishwasher
- Disposal
Flooring
- Wood
- Laminate
Bedrooms and Bathrooms
- 3 Bedrooms
- Walk-In Closet
- 2 Full Bathrooms
Laundry
- Laundry in unit
- Dryer
- Washer
Outdoor Features
- Balcony
- Screened Patio
- Exterior Lighting
Schools
- Clark Elementary School
- Liberty Middle School
- Freedom High School
Utilities
- Central Heating and Cooling System
- Thermostat
Listing and Financial Details
- Residential Lease
- Property Available on 11/1/25
- The owner pays for trash collection
- 12-Month Minimum Lease Term
- $45 Application Fee
- Assessor Parcel Number A-14-27-19-85W-000001-18565.0
Community Details
Overview
- Property has a Home Owners Association
- Associa Gulf Coast /James White Association
- Equestrian Parc At Highwoods P Subdivision
Recreation
- Tennis Courts
- Community Playground
- Fitness Center
- Community Pool
- Park
Pet Policy
- Pet Size Limit
- Breed Restrictions
- Small pets allowed
Additional Features
- Clubhouse
- Gated Community
Map
Source: Stellar MLS
MLS Number: TB8448429
APN: A-14-27-19-85W-000001-18565.0
- 18235 Bridle Club Dr Unit 18235
- 18127 Sterling Gate Cir Unit 18127
- 18443 Bridle Club Dr
- 18439 Bridle Club Dr Unit 18439
- 18387 Bridle Club Dr Unit 18387
- 18113 Bridle Club Dr
- 18593 Bridle Club Dr
- 18573 Bridle Club Dr Unit 18573
- 18103 Back Stretch Ln
- 18301 Bankston Place
- 18001 Richmond Place Dr Unit 330
- 18001 Richmond Place Dr Unit 1010
- 18001 Richmond Place Dr Unit 215
- 18001 Richmond Place Dr Unit 1032
- 18001 Richmond Place Dr Unit 425
- 18001 Richmond Place Dr Unit 1223
- 18001 Richmond Place Dr Unit 735
- 18001 Richmond Place Dr Unit 1137
- 18001 Richmond Place Dr Unit 222
- 8511 Portage Ave
- 18421 Bridle Club Dr Unit 18421
- 18271 Bridle Club Dr Unit 18271
- 18283 Bridle Club Dr Unit 18283
- 18179 Bridle Club Dr Unit 18179
- 18193 Bridle Club Dr Unit 18193
- 18147 Bridle Club Dr Unit 18147
- 18117 Bridle Bit Ln Unit NA
- 18312 Bridle Club Dr
- 18318 Bridle Club Dr
- 18311 Highwoods Preserve Pkwy
- 18002 Richmond Place Dr
- 8521 Bramwell Way
- 18001 Richmond Pl Dr
- 18001 Richmond Pl Dr Unit 820
- 18001 Richmond Place Dr Unit 332
- 18001 Richmond Place Dr Unit 836
- 18001 Richmond Place Dr Unit 517
- 18001 Richmond Place Dr Unit 930
- 18001 Richmond Place Dr Unit 733
- 18001 Richmond Place Dr Unit 222
