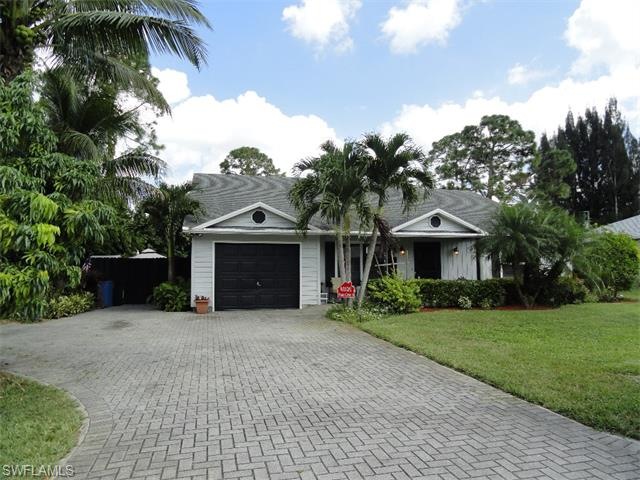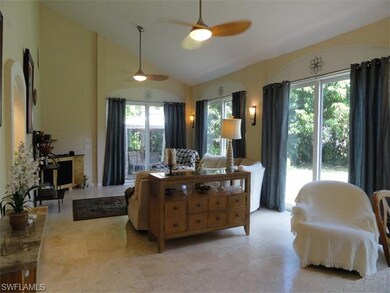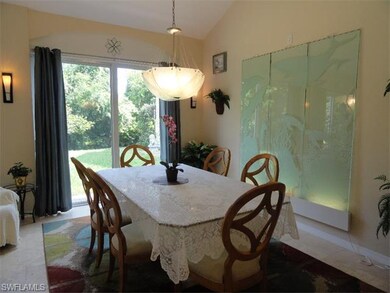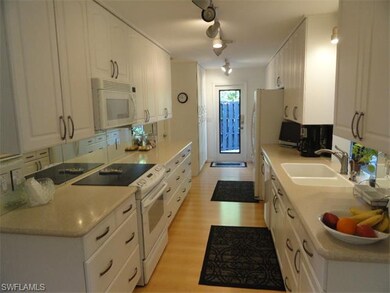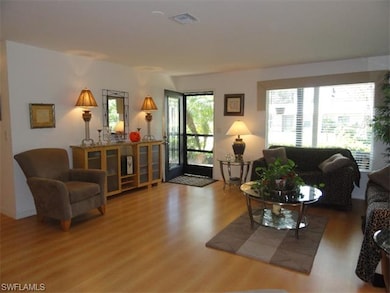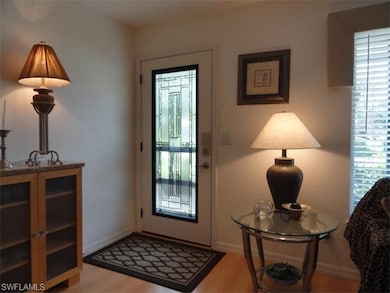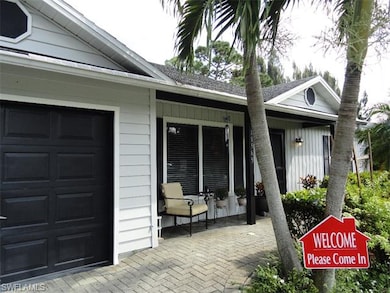
18565 Rosewood Rd Fort Myers, FL 33967
About This Home
As of July 2018New Listing! Is there a Carpenter out there? This is a wood workers dream home with an Extra Building "Man Cave" in the back. Is there a CHEF Cook out there? Finally, here is a home with enough cabinet and counter top space in the kitchen, nearly double the normal size of kitchen cabinet spaces. Are you looking for a home with an oversized Master, WALK-IN Closet? Come see this massive closet with TRIPLE hanging bars for a person with a large wardrobe. Want LOTS of DRAWERS? Master Bedroom Suite has solid built-in cabinetry for more hanging behind the cabinet Doors and Drawers Galore. Luxurious Master Bathroom has Dual Sinks, Multiple Shower Heads and Lots of Light. Home for Sale in San Carlos Park Community is conveniently located between Sanibel and San Carlos Boulevards on Rosewood. Large home 1728 sf and total 2830 sf. Partially furnished. Sellers are local and a quick reply to all showing requests and quick replies to all written offers. Call today to Schedule your property tour. Call for additional information but don't delay. This property must be seen to be appreciated.
Last Agent to Sell the Property
Downing Frye Realty Inc. License #NAPLES-249517969 Listed on: 10/28/2015

Co-Listed By
Cathy Miller
INACTIVE AGENT ACCT License #NAPLES-249516885
Last Buyer's Agent
Phillip Delk
Premier Sotheby's Int'l Realty License #BEAR-3331564
Home Details
Home Type
Single Family
Est. Annual Taxes
$2,918
Year Built
1986
Lot Details
0
Listing Details
- Special Features: None
- Property Sub Type: Detached
- Year Built: 1986
Interior Features
- Additional Rooms: Great Room, Guest Bath, Guest Room, Laundry in Residence, Workshop, Florida Room, Open Porch/Lanai
- Bedroom Description: First Floor Bedroom, Master BR Ground
- Dining Room: Family Dining, Living Dining, Formal
- Equipment: Dishwasher, Disposal, Dryer, Microwave, Refrigerator/Icemaker, Self Cleaning Oven, Washer
- Floor Plan: Great Room
- Flooring: Laminate, Marble, Tile, Carpet
- Interior Amenities: Built-In Cabinets, Cable Prewire, Custom Mirrors, Pull Down Stairs, Volume Ceiling, Walk-In Closet, Window Coverings
- Kitchen: Pantry
- Primary Bathroom: Dual Sinks, Multiple Shower Heads, Shower Only
Exterior Features
- Construction: Wood Frame
- Exterior Features: Extra Building, Fence, Fruit Trees, Sprinkler Auto, Storage, Patio, Room for Pool
- Exterior Finish: Vinyl Siding
- Irrigation: Well
- Road: County Maintained, Paved Road, Public Road
- Roof: Shingle
- Storm Protection: Impact Resistant Doors, Impact Resistant Windows
- Windows: Single Hung, Skylight, Sliding
Garage/Parking
- Garage Description: Attached
- Garage Spaces: 1
- Parking: 2+ Spaces, Driveway Paved, Paved Parking
Utilities
- Cooling: Central Electric, Ceiling Fans
- Heating: Central Electric
- Security: Completely Fenced, Secured Garage
- Sewer: Septic
- Water: Well
Condo/Co-op/Association
- Community Type: Non-Gated
Association/Amenities
- Units in Building: 1
- Total Number of Units: 1
Schools
- Elementary School: San Carlos/Three Oaks
- High School: Estero High
- Middle School: Three Oaks Middle
Lot Info
- Lot Description: Regular
- Rear Exposure: Northwest
- View: Landscaped Area, Wooded Area
- Lot Dimensions: 80 X 120
Ownership History
Purchase Details
Home Financials for this Owner
Home Financials are based on the most recent Mortgage that was taken out on this home.Purchase Details
Home Financials for this Owner
Home Financials are based on the most recent Mortgage that was taken out on this home.Purchase Details
Home Financials for this Owner
Home Financials are based on the most recent Mortgage that was taken out on this home.Purchase Details
Home Financials for this Owner
Home Financials are based on the most recent Mortgage that was taken out on this home.Similar Homes in the area
Home Values in the Area
Average Home Value in this Area
Purchase History
| Date | Type | Sale Price | Title Company |
|---|---|---|---|
| Warranty Deed | $242,000 | Attorney | |
| Warranty Deed | $219,000 | First American Title Ins Co | |
| Warranty Deed | $160,000 | Attorney | |
| Warranty Deed | $84,300 | -- |
Mortgage History
| Date | Status | Loan Amount | Loan Type |
|---|---|---|---|
| Open | $237,789 | FHA | |
| Closed | $237,616 | FHA | |
| Previous Owner | $120,000 | New Conventional | |
| Previous Owner | $45,000 | Credit Line Revolving | |
| Previous Owner | $72,350 | Credit Line Revolving | |
| Previous Owner | $185,000 | Unknown | |
| Previous Owner | $100,000 | Credit Line Revolving | |
| Previous Owner | $80,037 | No Value Available |
Property History
| Date | Event | Price | Change | Sq Ft Price |
|---|---|---|---|---|
| 07/17/2018 07/17/18 | Sold | $242,000 | -3.0% | $135 / Sq Ft |
| 06/17/2018 06/17/18 | Pending | -- | -- | -- |
| 04/05/2018 04/05/18 | For Sale | $249,500 | +13.9% | $139 / Sq Ft |
| 12/16/2015 12/16/15 | Sold | $219,000 | 0.0% | $122 / Sq Ft |
| 11/07/2015 11/07/15 | Pending | -- | -- | -- |
| 10/28/2015 10/28/15 | For Sale | $219,000 | -- | $122 / Sq Ft |
Tax History Compared to Growth
Tax History
| Year | Tax Paid | Tax Assessment Tax Assessment Total Assessment is a certain percentage of the fair market value that is determined by local assessors to be the total taxable value of land and additions on the property. | Land | Improvement |
|---|---|---|---|---|
| 2024 | $2,918 | $229,946 | -- | -- |
| 2023 | $2,918 | $223,249 | $0 | $0 |
| 2022 | $3,007 | $216,747 | $0 | $0 |
| 2021 | $2,949 | $235,848 | $40,745 | $195,103 |
| 2020 | $2,975 | $207,529 | $33,800 | $173,729 |
| 2019 | $2,848 | $198,650 | $27,800 | $170,850 |
| 2018 | $2,528 | $176,344 | $0 | $0 |
| 2017 | $2,527 | $172,717 | $0 | $0 |
| 2016 | $2,508 | $169,165 | $19,582 | $149,583 |
| 2015 | $1,389 | $146,296 | $17,814 | $128,482 |
| 2014 | -- | $132,602 | $14,223 | $118,379 |
| 2013 | -- | $105,189 | $10,896 | $94,293 |
Agents Affiliated with this Home
-
Anna Bradley
A
Seller's Agent in 2018
Anna Bradley
Maxim LLC
(612) 203-5034
2 in this area
26 Total Sales
-
J
Buyer's Agent in 2018
Jermaine Hendricks
Coldwell Banker Realty
-
Alice Miller

Seller's Agent in 2015
Alice Miller
Downing Frye Realty Inc.
(239) 961-3393
21 Total Sales
-
C
Seller Co-Listing Agent in 2015
Cathy Miller
INACTIVE AGENT ACCT
-
P
Buyer's Agent in 2015
Phillip Delk
Premier Sotheby's Int'l Realty
Map
Source: Naples Area Board of REALTORS®
MLS Number: 215060606
APN: 16-46-25-07-00054.0050
- 8091 San Carlos Blvd
- 8148 San Carlos Blvd
- 18534 Quince Rd
- 18561 Rosewood Rd
- 18480 Sunflower Rd
- 18489 Sunflower Rd
- 18581 Wisteria Rd
- 18521 Violet Rd
- 7576 Captiva Blvd
- 8012 San Carlos Blvd
- 18240 Phlox Dr
- 18464 Olive Rd
- 8157 Albatross Rd
- 8088 Albatross Rd
- 18592 Matanzas Rd
- 7563 Captiva Blvd
- 8054 Matanzas Rd
- 18389 Sunflower Rd
