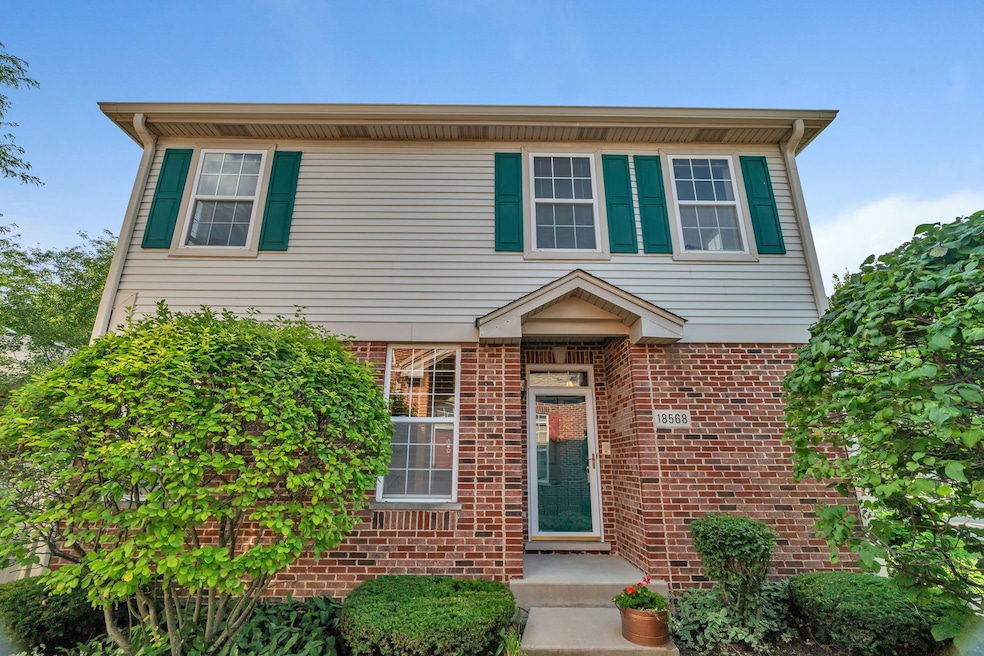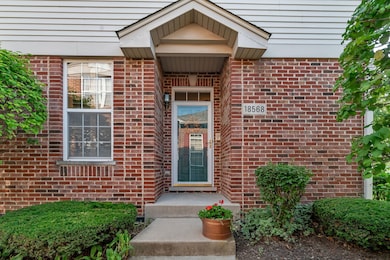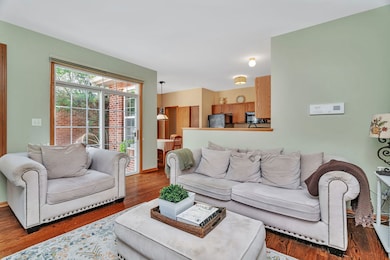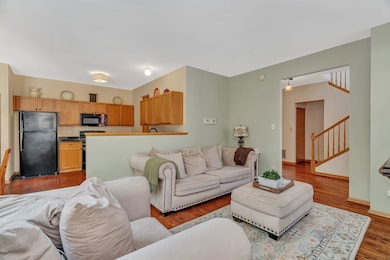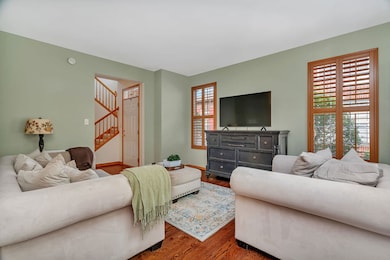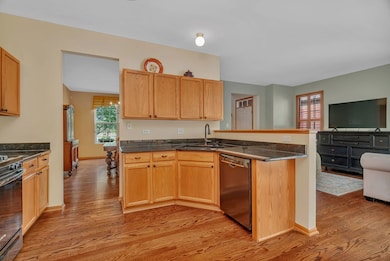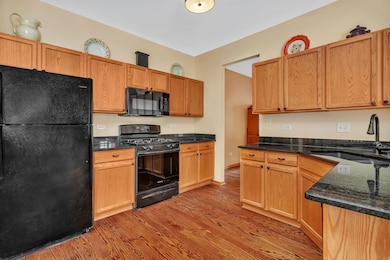18568 W Point Dr Tinley Park, IL 60477
East Tinley Park NeighborhoodHighlights
- Open Floorplan
- Loft
- Granite Countertops
- Wood Flooring
- End Unit
- Formal Dining Room
About This Home
Spacious 2-bedroom + loft rental end-unit townhome in West Point Meadows! This well-maintained, freshly painted home features hardwood floors in the kitchen, dining, laundry, and family rooms. The eat-in kitchen has granite countertops and updated appliances, including a 2024 microwave and washer, and a 2022 gas range. Enjoy the family room opening to a private patio, custom plantation shutters, and cellular shades for privacy. Upstairs includes a large loft/flex space and two roomy bedrooms. Additional features include an oversized foyer, attached 2-car garage, and plenty of storage. Recent updates: new stairs & 2nd-floor carpet (2025), new A/C (2024), furnace, water heater, and roof (2022). Prime location near Downtown Tinley Park, shopping, restaurants, I-80, Metra, and scenic walking/biking trails. This rental is move-in ready-schedule your showing today!
Townhouse Details
Home Type
- Townhome
Est. Annual Taxes
- $8,965
Year Built
- Built in 2001
Lot Details
- Lot Dimensions are 26 x 70 x 26.5 x 70
- End Unit
- Fenced
Parking
- 2 Car Garage
- Driveway
- Parking Included in Price
Home Design
- Entry on the 1st floor
- Brick Exterior Construction
- Asphalt Roof
- Concrete Perimeter Foundation
Interior Spaces
- 1,652 Sq Ft Home
- 2-Story Property
- Open Floorplan
- Window Screens
- Family Room
- Living Room
- Formal Dining Room
- Loft
- Storage
- Basement Fills Entire Space Under The House
Kitchen
- Range
- Microwave
- Dishwasher
- Granite Countertops
Flooring
- Wood
- Carpet
Bedrooms and Bathrooms
- 2 Bedrooms
- 2 Potential Bedrooms
Laundry
- Laundry Room
- Gas Dryer Hookup
Outdoor Features
- Patio
Schools
- Fine Arts And Communications Cam High School
Utilities
- Forced Air Heating and Cooling System
- Heating System Uses Natural Gas
Listing and Financial Details
- Property Available on 11/18/25
Community Details
Overview
- 4 Units
- Manager Association, Phone Number (866) 473-2573
- West Point Meadows Subdivision
- Property managed by Real Manage
Pet Policy
- No Pets Allowed
Map
Source: Midwest Real Estate Data (MRED)
MLS Number: 12520263
APN: 31-06-214-010-0000
- 18627 W Point Dr
- 6709 Pondview Dr
- 6706 Pondview Dr
- 6669 Pine Lake Dr
- 6571 Pine Lake Dr Unit 6571
- 18332 Pond View Ct
- 18330 Pond View Ct
- 18434 Lakeview Cir W
- 6601 Martin France Cir Unit 2A
- 6680 183rd St Unit 3A
- 18245 66th Ct Unit A2B1
- 18422 Pine Cone Dr Unit 4
- 18431 Pine Cone Dr Unit 1
- 7050 183rd St Unit 302
- 6330 Pine Ridge Dr Unit 3D
- 18350 Pine Ridge Dr Unit 2
- 18212 Glen Swilly Cir
- 6413 181st Place
- 6740 180th St Unit 1E
- 00 LOT 180th St
- 18306 65th Ave
- 18134 66th Ct
- 6607 181st St
- 17837 66th Ave
- 17812 Oak Park Ave Unit 1S
- 17873 Argos Ct
- 17877 Argos Ct
- 17433 S Harlem Ave Unit ID1237879P
- 6609 Oak Forest Ave Unit 6
- 17319 Ulster Dr
- 17342 Odell Ave
- 17309 Ulster Dr
- 17358 Oleander Ave
- 69 Olympus Dr
- 19 Apollo Ct
- 6020 Lake Bluff Dr Unit 201
- 7749 W Harbor Ct
- 6015 Lakeside Place Unit 101A
- 5000 190th St Unit ID1285036P
- 7724 W Douglas Ct Unit 1-3
