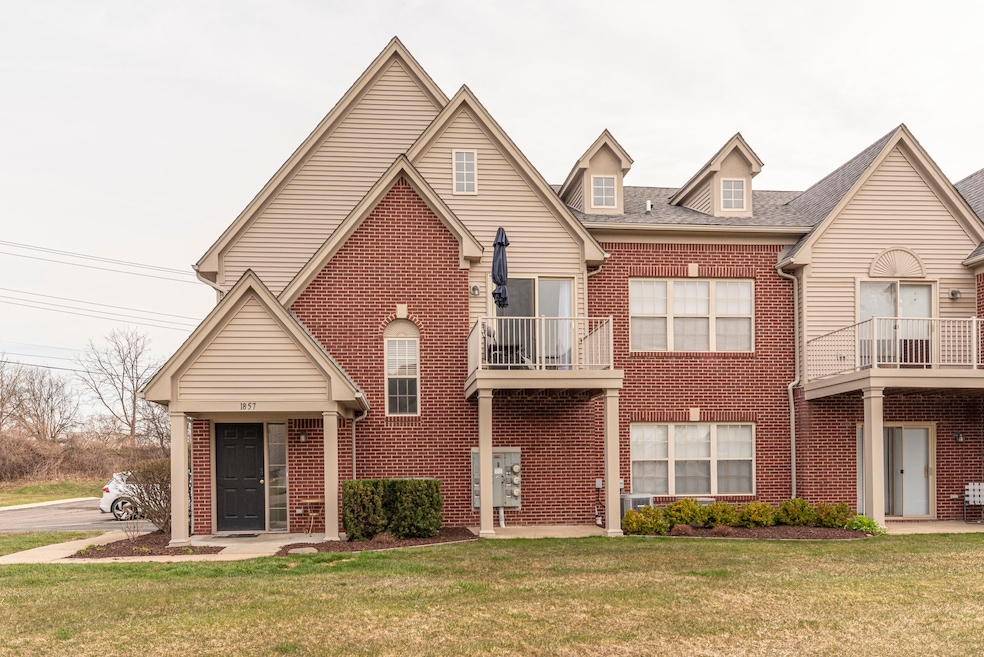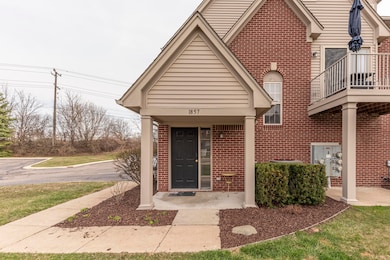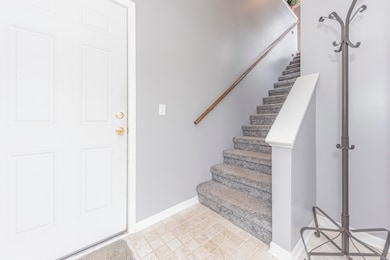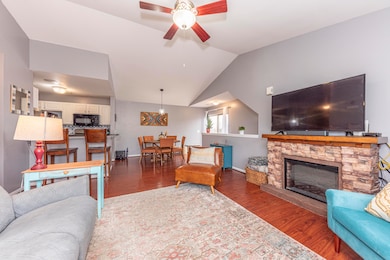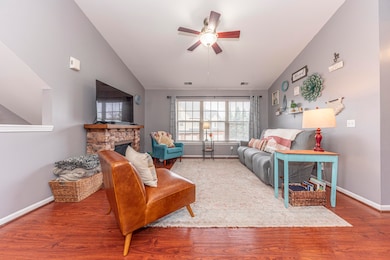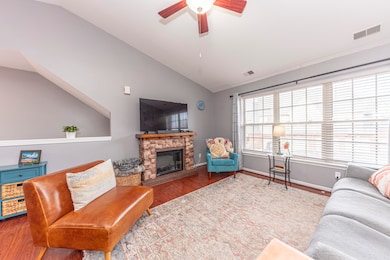
1857 Addington Ln Unit 6 Ann Arbor, MI 48108
Highlights
- Balcony
- 1 Car Attached Garage
- Laundry Room
- Huron High School Rated A+
- Humidifier
- Snack Bar or Counter
About This Home
As of June 2025Gorgeous move-in ready raised ranch style condo in desirable Woodside Meadows. You'll love the luxury plank wd flooring throughout the living area. Updated galley kitchen with gas stove, newer stainless appliances, granite counters, breakfast bar and tiled splash. Light filled open floor plan with fireplace(electric) , vaulted ceilings and balcony. Owners suite with newer carpet features a stylish tiled shower and frameless shower door and spacious closet with organizers. And thats not all!You won't have to worry about the mechanicals either! NEW FURNACE, A/C AND HOT WATER HEATER! Convenient to downtown A2, the University, Hospitals and shopping with lower township taxes. Come take a look!
Last Agent to Sell the Property
The Charles Reinhart Company License #6506044622 Listed on: 04/16/2025
Property Details
Home Type
- Condominium
Est. Annual Taxes
- $4,468
Year Built
- Built in 2003
Lot Details
- Property fronts a private road
- Private Entrance
Parking
- 1 Car Attached Garage
- Garage Door Opener
Home Design
- Brick Exterior Construction
- Slab Foundation
- Asphalt Roof
- Vinyl Siding
Interior Spaces
- 1,217 Sq Ft Home
- 1-Story Property
- Ceiling Fan
- Window Treatments
- Window Screens
- Living Room with Fireplace
Kitchen
- Oven
- Range
- Microwave
- Dishwasher
- Snack Bar or Counter
- Disposal
Flooring
- Carpet
- Ceramic Tile
Bedrooms and Bathrooms
- 2 Main Level Bedrooms
- 2 Full Bathrooms
Laundry
- Laundry Room
- Dryer
- Washer
Schools
- Carpenter Elementary School
- Scarlett Middle School
- Huron High School
Utilities
- Humidifier
- Forced Air Heating and Cooling System
- Heating System Uses Natural Gas
- Natural Gas Water Heater
- Cable TV Available
Additional Features
- Balcony
- Mineral Rights Excluded
Community Details
- Property has a Home Owners Association
- Association fees include water, trash, snow removal, sewer, lawn/yard care
- Association Phone (734) 994-8070
- Woodside Meadows Condos
- Woodside Meadows Subdivision
Ownership History
Purchase Details
Home Financials for this Owner
Home Financials are based on the most recent Mortgage that was taken out on this home.Purchase Details
Purchase Details
Home Financials for this Owner
Home Financials are based on the most recent Mortgage that was taken out on this home.Purchase Details
Home Financials for this Owner
Home Financials are based on the most recent Mortgage that was taken out on this home.Purchase Details
Purchase Details
Purchase Details
Home Financials for this Owner
Home Financials are based on the most recent Mortgage that was taken out on this home.Purchase Details
Home Financials for this Owner
Home Financials are based on the most recent Mortgage that was taken out on this home.Similar Homes in Ann Arbor, MI
Home Values in the Area
Average Home Value in this Area
Purchase History
| Date | Type | Sale Price | Title Company |
|---|---|---|---|
| Warranty Deed | $288,000 | Preferred Title | |
| Warranty Deed | $288,000 | Preferred Title | |
| Quit Claim Deed | -- | None Listed On Document | |
| Quit Claim Deed | -- | None Listed On Document | |
| Warranty Deed | $208,000 | First American Title | |
| Warranty Deed | $155,000 | None Available | |
| Quit Claim Deed | -- | None Available | |
| Interfamily Deed Transfer | -- | None Available | |
| Warranty Deed | $162,480 | None Available | |
| Warranty Deed | $137,775 | -- |
Mortgage History
| Date | Status | Loan Amount | Loan Type |
|---|---|---|---|
| Open | $259,200 | New Conventional | |
| Closed | $259,200 | New Conventional | |
| Previous Owner | $201,760 | New Conventional | |
| Previous Owner | $50,000 | Stand Alone Second | |
| Previous Owner | $124,000 | New Conventional | |
| Previous Owner | $162,480 | Unknown | |
| Previous Owner | $97,775 | Unknown |
Property History
| Date | Event | Price | Change | Sq Ft Price |
|---|---|---|---|---|
| 06/02/2025 06/02/25 | Sold | $288,000 | +0.2% | $237 / Sq Ft |
| 04/16/2025 04/16/25 | For Sale | $287,500 | +38.2% | $236 / Sq Ft |
| 08/14/2020 08/14/20 | Sold | $208,000 | -1.0% | $164 / Sq Ft |
| 07/12/2020 07/12/20 | Pending | -- | -- | -- |
| 07/09/2020 07/09/20 | For Sale | $210,000 | +35.5% | $165 / Sq Ft |
| 01/30/2015 01/30/15 | Sold | $155,000 | -3.1% | $122 / Sq Ft |
| 01/16/2015 01/16/15 | Pending | -- | -- | -- |
| 01/03/2015 01/03/15 | For Sale | $159,900 | -- | $126 / Sq Ft |
Tax History Compared to Growth
Tax History
| Year | Tax Paid | Tax Assessment Tax Assessment Total Assessment is a certain percentage of the fair market value that is determined by local assessors to be the total taxable value of land and additions on the property. | Land | Improvement |
|---|---|---|---|---|
| 2025 | $4,202 | $129,056 | $0 | $0 |
| 2024 | $2,810 | $121,599 | $0 | $0 |
| 2023 | $2,700 | $113,300 | $0 | $0 |
| 2022 | $4,052 | $102,500 | $0 | $0 |
| 2021 | $3,954 | $96,200 | $0 | $0 |
| 2020 | $3,226 | $92,500 | $0 | $0 |
| 2019 | $3,048 | $86,200 | $86,200 | $0 |
| 2018 | $2,999 | $80,900 | $0 | $0 |
| 2017 | $2,906 | $77,100 | $0 | $0 |
| 2016 | $2,367 | $73,400 | $0 | $0 |
| 2015 | -- | $57,186 | $0 | $0 |
| 2014 | -- | $55,400 | $0 | $0 |
| 2013 | -- | $55,400 | $0 | $0 |
Agents Affiliated with this Home
-

Seller's Agent in 2025
Melissa Vandam
The Charles Reinhart Company
(734) 417-1581
14 in this area
83 Total Sales
-

Buyer's Agent in 2025
Sarah Adams
The Charles Reinhart Company
(734) 417-1415
10 in this area
63 Total Sales
-

Seller's Agent in 2020
Marygrace Liparoto
RE/MAX of Southeast Michigan
(734) 239-8680
7 in this area
248 Total Sales
-
P
Seller's Agent in 2015
Peter Jordan
Firm Foundations Realty Group
(734) 657-5911
5 in this area
63 Total Sales
Map
Source: Southwestern Michigan Association of REALTORS®
MLS Number: 25015705
APN: 12-16-405-006
- 4805 Stone School Rd
- 2154 Stone School Cir Unit 10
- Frankfort Plan at Geddes Vista - Preserve Collection
- Brantwood with Loft Plan at Geddes Vista - Preserve Collection
- Whittaker Plan at Geddes Vista - Preserve Collection
- Sanders Elite Plan at Geddes Vista - Towns Collection
- Sanders Plan at Geddes Vista - Towns Collection
- Howe Plan at Geddes Vista - Towns Collection
- Howe Elite Plan at Geddes Vista - Towns Collection
- 12 Trowbridge Ct
- 890 Avis Dr
- 2559 Timber Glen Dr
- 3420 Sussex Ct
- 2448 Meadow Hills Dr
- 3380 Tacoma Cir
- 5532 Timber Glen Ct
- 3322 Alpine Dr
- 2905 Marshall St
- 5531 E Spaniel Dr
- Bowman Plan at Inglewood West - The Townes at Inglewood West
