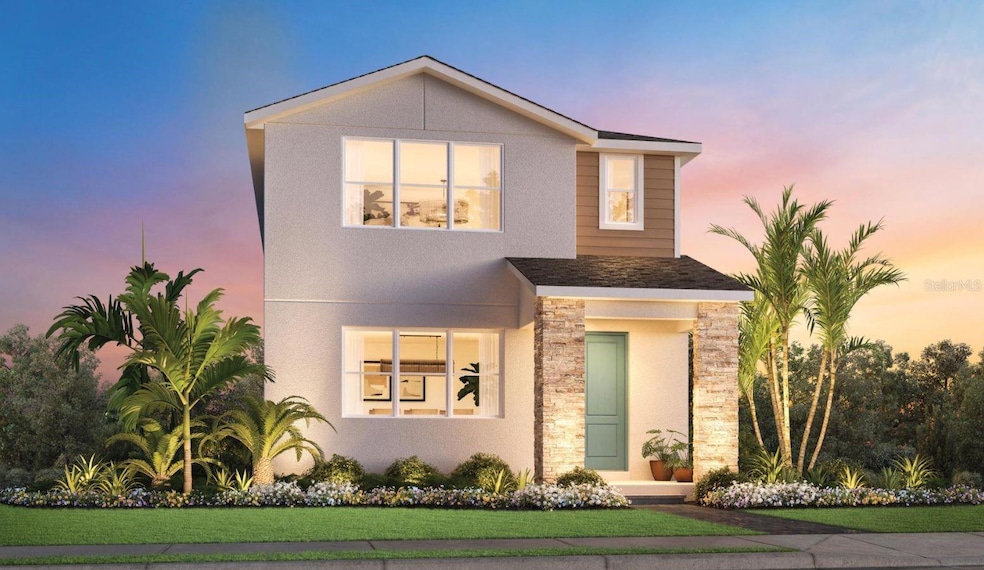
1857 Crowncrest Dr Apopka, FL 32703
Estimated payment $2,669/month
Highlights
- Fitness Center
- New Construction
- Open Floorplan
- Oak Trees
- Garage Apartment
- Clubhouse
About This Home
Pre-Construction. To be built. This beautifully designed 3 bedroom, 2.5 bath bungalow-style home blends timeless charm with modern luxury. Featuring a detached garage, an extended covered lanai, and a grassy courtyard, this home offers the perfect indoor-outdoor lifestyle for relaxing or entertaining.
Step inside to a bright, open-concept layout with luxury vinyl plank flooring throughout the first floor and upstairs loft. The kitchen is the heart of the home, showcasing white cabinetry, quartz countertops, and a spacious island that flows effortlessly into the living and dining areas, ideal for everyday living and hosting guests.
Upstairs, the primary suite offers a peaceful retreat with elegant tray ceilings, a spacious en-suite bath, and ample closet space. The extended lanai creates a seamless transition from indoor to outdoor living, leading to a detached two-car garage and a lush, private yard—perfect for pets, play, or a garden.
Beyond your doorstep, enjoy access to incredible resort-style community amenities including a beach-entry pool with lap lanes, a state-of-the-art fitness center, yoga room, clubhouse, tennis and pickleball courts, a playground, dog park, and miles of scenic walking trails. Don't miss your chance, call us today for an appointment!
Listing Agent
ORLANDO TBI REALTY LLC Brokerage Phone: 407-345-6000 License #3519909 Listed on: 07/05/2025
Home Details
Home Type
- Single Family
Est. Annual Taxes
- $121
Year Built
- Built in 2025 | New Construction
Lot Details
- 4,079 Sq Ft Lot
- Lot Dimensions are 34x120
- South Facing Home
- Oak Trees
- Property is zoned PD
HOA Fees
- $123 Monthly HOA Fees
Parking
- 2 Car Garage
- Garage Apartment
- Driveway
- On-Street Parking
Home Design
- Home in Pre-Construction
- Home is estimated to be completed on 2/28/26
- Contemporary Architecture
- Florida Architecture
- Bungalow
- Slab Foundation
- Frame Construction
- Shingle Roof
- Block Exterior
- Stucco
Interior Spaces
- 1,907 Sq Ft Home
- 2-Story Property
- Open Floorplan
- Coffered Ceiling
- Tray Ceiling
- High Ceiling
- Insulated Windows
- Sliding Doors
- Great Room
- Family Room Off Kitchen
- Combination Dining and Living Room
- Storage Room
- Laundry Room
- Inside Utility
- In Wall Pest System
- Attic
Kitchen
- Eat-In Kitchen
- Walk-In Pantry
- Range
- Microwave
- Dishwasher
- Solid Surface Countertops
- Disposal
Flooring
- Carpet
- Tile
- Luxury Vinyl Tile
Bedrooms and Bathrooms
- 3 Bedrooms
- Primary Bedroom Upstairs
- Walk-In Closet
Schools
- Apopka Elementary School
- Wolf Lake Middle School
- Wekiva High School
Utilities
- Central Heating and Cooling System
- Thermostat
- Underground Utilities
- Natural Gas Connected
- Tankless Water Heater
- Gas Water Heater
- Phone Available
- Cable TV Available
Additional Features
- Reclaimed Water Irrigation System
- Covered Patio or Porch
Listing and Financial Details
- Home warranty included in the sale of the property
- Visit Down Payment Resource Website
- Legal Lot and Block 66 / 00/00
- Assessor Parcel Number 17-21-28-0940-00-660
- $1,183 per year additional tax assessments
Community Details
Overview
- Association fees include common area taxes, pool, escrow reserves fund, management, recreational facilities
- May Management Services, Inc. / Geeta Chowbay Association, Phone Number (855) 629-6481
- Visit Association Website
- Built by Toll Brothers
- Bronson Peak Subdivision, Liston Contemporary Floorplan
- The community has rules related to deed restrictions
Amenities
- Clubhouse
Recreation
- Tennis Courts
- Pickleball Courts
- Recreation Facilities
- Community Playground
- Fitness Center
- Community Pool
- Park
- Trails
Map
Home Values in the Area
Average Home Value in this Area
Property History
| Date | Event | Price | Change | Sq Ft Price |
|---|---|---|---|---|
| 08/28/2025 08/28/25 | Price Changed | $459,000 | -2.1% | $241 / Sq Ft |
| 08/22/2025 08/22/25 | For Sale | $469,000 | 0.0% | $246 / Sq Ft |
| 08/17/2025 08/17/25 | Price Changed | $469,000 | -5.4% | $246 / Sq Ft |
| 07/19/2025 07/19/25 | Pending | -- | -- | -- |
| 07/19/2025 07/19/25 | For Sale | $496,000 | -- | $260 / Sq Ft |
Similar Homes in Apopka, FL
Source: Stellar MLS
MLS Number: O6324502
- 1821 Crowncrest Dr
- 1845 Crowncrest Dr
- 1815 Crowncrest Dr
- 1839 Crowncrest Dr
- 1866 Falconhurst Place
- 1491 Ridgeback Ln
- 1858 Falconhurst Place
- 1869 Crowncrest Dr
- 1802 Pinecliff Dr
- 1485 Stonecliff Dr
- 1832 Crowncrest Dr
- 1508 Stonecliff Dr
- 1880 Stonecliff Dr
- 1455 Stonecliff Dr
- 1470 Ridgeback Ln
- 1832 Stonecliff Dr
- 1467 Ridgeback Ln
- 1862 Falconhurst Place
- 1601 Pinecliff Dr
- 1593 Pinecliff Dr
- 1659 Eaglehurst Ln
- 2314 White Buffalo St
- 2263 Rider Rain Ln
- 1414 Ridgeback Ln
- 2035 Rider Rain Ln
- 2086 Rider Rain Ln
- 2167 Rider Rain Ln
- 2301 White Buffalo St
- 2341 White Buffalo St
- 2318 White Buffalo St
- 1250 Marden Rd
- 2300 the Reserve Cir
- 633 W Ella J Gilmore St
- 1595 Marden Ridge Loop
- 2007 Beardsley Dr
- 1101 Pavia Dr
- 1069 Pavia Dr
- 1787 Scrub Jay Rd






