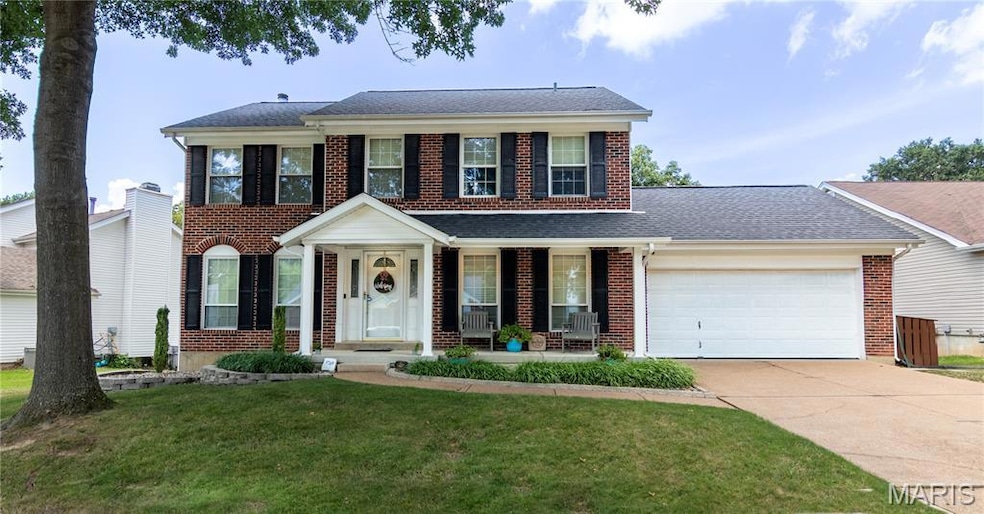1857 Harbor Mill Dr Fenton, MO 63026
Estimated payment $2,872/month
Highlights
- Deck
- Recreation Room
- Wood Flooring
- Stanton Elementary School Rated A-
- Traditional Architecture
- Granite Countertops
About This Home
Welcome to this wonderful 4-bedroom home with approx. 3,000 total sq ft in AAA Rockwood School District! Beautiful hardwood flooring throughout most of the main floor. The kitchen features a 7’ quartz top center island and breakfast bar, 42" glazed maple cabinetry, tile backsplash, undercabinet lighting, large pantry and sliding door that walks out to the deck overlooking the tree-lined, fenced backyard. Living room features a nice bay window providing lots of natural light and a gas fireplace. Office, formal dining room, and a half bath complete the main flr. Primary bedroom features a large walk-in closet, and beautifully updated full bath with granite topped double vanity, and an amazing shower. 3 additional bedrooms updates and another updated full hall bath with extra cabinetry. In the LL you will find a finished rec room, wetbar, bonus room and another half bath. Convenient location near schools, shopping and highways! Showings begin 7/31 at 2pm
Home Details
Home Type
- Single Family
Est. Annual Taxes
- $5,549
Year Built
- Built in 1987 | Remodeled
Lot Details
- 10,454 Sq Ft Lot
- Lot Dimensions are 90x146x50x147
- Wood Fence
- Back Yard
HOA Fees
- $13 Monthly HOA Fees
Parking
- 2 Car Attached Garage
Home Design
- Traditional Architecture
- Brick Veneer
- Asphalt Roof
- Vinyl Siding
Interior Spaces
- 2-Story Property
- Wet Bar
- Crown Molding
- Ceiling Fan
- Recessed Lighting
- Pocket Doors
- Sliding Doors
- Living Room with Fireplace
- Formal Dining Room
- Home Office
- Recreation Room
- Bonus Room
- Storm Doors
- Laundry Room
Kitchen
- Breakfast Bar
- Gas Range
- Microwave
- Dishwasher
- Kitchen Island
- Granite Countertops
- Disposal
Flooring
- Wood
- Carpet
- Ceramic Tile
- Luxury Vinyl Tile
Bedrooms and Bathrooms
- 4 Bedrooms
- Walk-In Closet
- Double Vanity
Partially Finished Basement
- Walk-Out Basement
- Basement Fills Entire Space Under The House
- Basement Ceilings are 8 Feet High
- Finished Basement Bathroom
Outdoor Features
- Deck
- Front Porch
Schools
- Stanton Elem. Elementary School
- Rockwood South Middle School
- Rockwood Summit Sr. High School
Utilities
- Forced Air Heating and Cooling System
- Heating System Uses Natural Gas
- Underground Utilities
- Natural Gas Connected
- Cable TV Available
Community Details
- Association fees include common area maintenance
- Barrington Woods Association
Listing and Financial Details
- Assessor Parcel Number 28Q-62-0200
Map
Home Values in the Area
Average Home Value in this Area
Tax History
| Year | Tax Paid | Tax Assessment Tax Assessment Total Assessment is a certain percentage of the fair market value that is determined by local assessors to be the total taxable value of land and additions on the property. | Land | Improvement |
|---|---|---|---|---|
| 2024 | $5,549 | $74,540 | $18,340 | $56,200 |
| 2023 | $5,549 | $74,540 | $18,340 | $56,200 |
| 2022 | $5,133 | $64,300 | $16,510 | $47,790 |
| 2021 | $5,094 | $64,300 | $16,510 | $47,790 |
| 2020 | $3,953 | $47,900 | $14,690 | $33,210 |
| 2019 | $3,965 | $47,900 | $14,690 | $33,210 |
| 2018 | $3,691 | $42,770 | $12,830 | $29,940 |
| 2017 | $3,661 | $42,770 | $12,830 | $29,940 |
| 2016 | $3,641 | $42,960 | $12,830 | $30,130 |
| 2015 | $3,566 | $42,960 | $12,830 | $30,130 |
| 2014 | $3,829 | $44,990 | $12,750 | $32,240 |
Property History
| Date | Event | Price | Change | Sq Ft Price |
|---|---|---|---|---|
| 08/03/2025 08/03/25 | Pending | -- | -- | -- |
| 07/30/2025 07/30/25 | For Sale | $449,900 | +28.6% | $150 / Sq Ft |
| 02/12/2021 02/12/21 | Sold | -- | -- | -- |
| 01/06/2021 01/06/21 | Pending | -- | -- | -- |
| 01/05/2021 01/05/21 | For Sale | $349,900 | -- | $117 / Sq Ft |
Purchase History
| Date | Type | Sale Price | Title Company |
|---|---|---|---|
| Warranty Deed | -- | None Listed On Document | |
| Warranty Deed | -- | None Listed On Document | |
| Warranty Deed | $375,000 | True Title Company Llc | |
| Warranty Deed | $238,900 | None Available | |
| Warranty Deed | $214,900 | -- | |
| Warranty Deed | $171,500 | -- |
Mortgage History
| Date | Status | Loan Amount | Loan Type |
|---|---|---|---|
| Previous Owner | $356,250 | New Conventional | |
| Previous Owner | $192,000 | New Conventional | |
| Previous Owner | $165,750 | New Conventional | |
| Previous Owner | $172,000 | New Conventional | |
| Previous Owner | $179,000 | Unknown | |
| Previous Owner | $178,900 | Purchase Money Mortgage | |
| Previous Owner | $56,000 | Credit Line Revolving | |
| Previous Owner | $171,920 | Purchase Money Mortgage | |
| Previous Owner | $137,200 | No Value Available | |
| Closed | $21,490 | No Value Available |
Source: MARIS MLS
MLS Number: MIS25051616
APN: 28Q-62-0200
- 1800 Harbor Mill Dr
- 1808 Charity Ct
- 1807 Charity Ct
- 1818 Charles Thomas Ln
- 1851 Hawkins Place
- 1701 Ivy Chase Ct
- 1923 Smizer Mill Rd
- 1685 Summit Terrace Ct
- 1881 San Pedro Ln
- 1857 San Pedro Ln
- 2 Salvation Ridge Ct
- 1412 Atlantic Crossing Dr
- 2422 Alcarol Dr
- 1409 Sand Dollar Ct
- 88 Lucie Ln
- 2001 Meramec Meadows Dr
- 161 Majestic Dr
- 168 Majestic Dr
- 1655 Valley Park Rd
- 1404 San Miguel Ln







