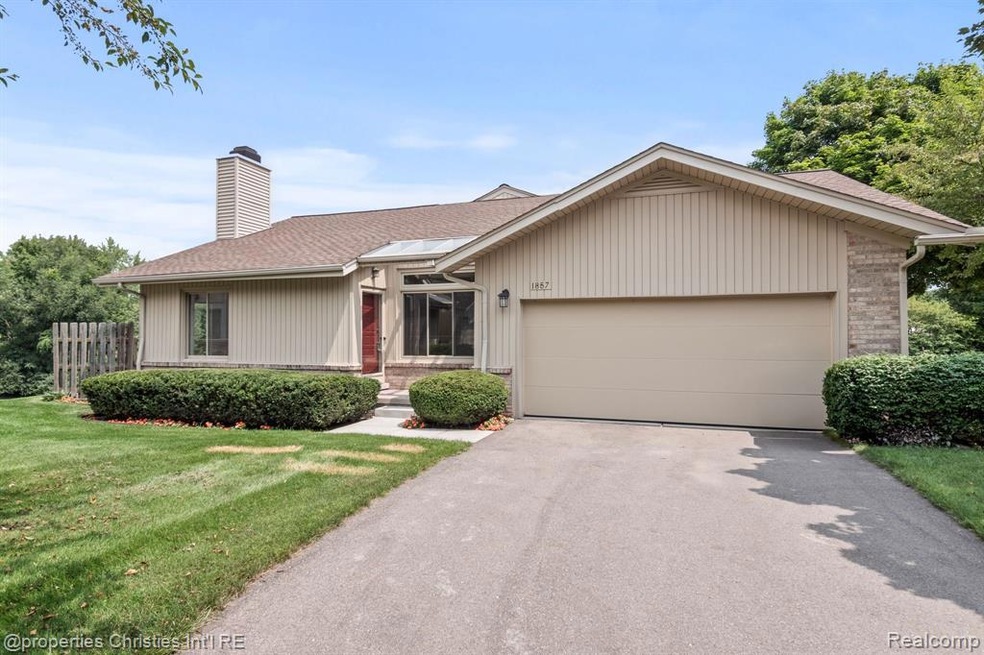
$300,000
- 2 Beds
- 3.5 Baths
- 1,554 Sq Ft
- 1724 Barrington Ct
- Lake Orion, MI
Matterport virtual walkthrough available on Homes. Beautiful end-unit condo on a premium wooded cul-de-sac lot with a private entrance, finished basement, and fantastic open layout that checks all the boxes! Step inside to a spacious entry that flows into a bright living room with rich hardwood floors, crown molding, and a cozy gas fireplace. The open kitchen features wood cabinetry, quartz
Jim Shaffer Good Company
