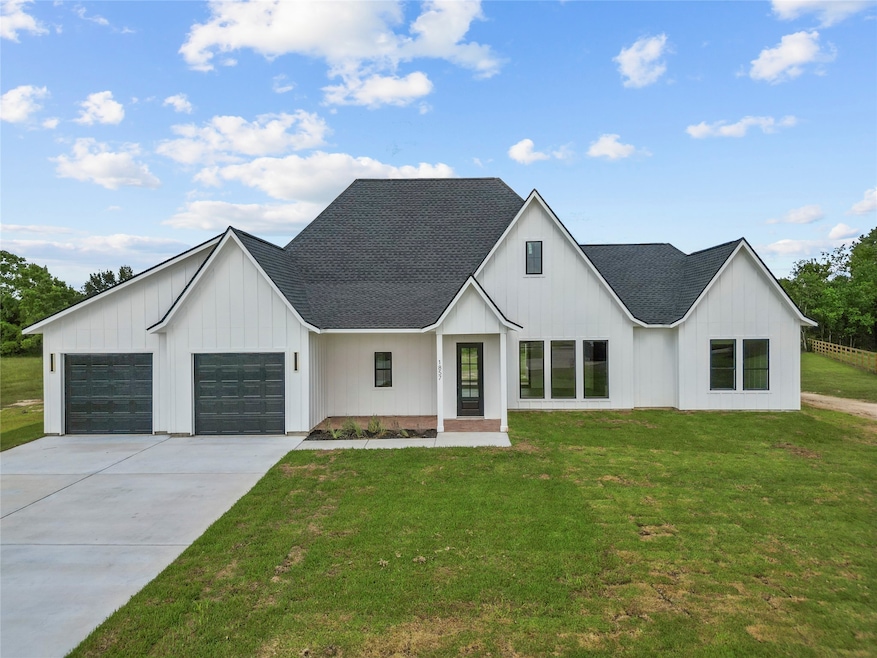
Estimated payment $3,884/month
Highlights
- New Construction
- Green Roof
- Contemporary Architecture
- 0.95 Acre Lot
- Deck
- Covered Patio or Porch
About This Home
Nestled at the end of a quiet cul-de-sac, this custom-built home seamlessly blends modern sophistication with timeless charm all on a nearly 1 acre lot with city services. Inside you'll find LVP flooring, luxurious tile and custom cabinetry throughout. Touches of white oak in the window casings and vent hood, adding warmth and character. The kitchen is equipped with top of the line Smeg appliances, all of which convey with the home. Adjacent to the kitchen, you'll find a butlers pantry and formal dining room. The split floor plan separates the primary suite from the junior suite, two additional bedrooms and additional full bath. The primary suite is complete with a built-in bar and beverage cooler. The primary bath boasts a freestanding tub, while the custom closet offers generous space for your wardrobe needs. The utility room is located just off the walk-in closet and features a dog washing station. The 12' multi-slide door opens to a covered patio, the perfect indoor-outdoor space.
Home Details
Home Type
- Single Family
Est. Annual Taxes
- $474
Year Built
- Built in 2025 | New Construction
Lot Details
- 0.95 Acre Lot
- Lot Dimensions are 205 x 221
- Cul-De-Sac
HOA Fees
- $17 Monthly HOA Fees
Parking
- 2 Car Attached Garage
- Oversized Parking
Home Design
- Contemporary Architecture
- Slab Foundation
- Composition Roof
- Cement Siding
Interior Spaces
- 2,468 Sq Ft Home
- 1-Story Property
- Crown Molding
- Ceiling Fan
- Electric Fireplace
- Entrance Foyer
- Living Room
- Dining Room
- Electric Dryer Hookup
Kitchen
- Butlers Pantry
- Electric Range
- Free-Standing Range
- Dishwasher
- Kitchen Island
- Disposal
Flooring
- Vinyl Plank
- Vinyl
Bedrooms and Bathrooms
- 4 Bedrooms
- 3 Full Bathrooms
Eco-Friendly Details
- Green Roof
- ENERGY STAR Qualified Appliances
- Energy-Efficient Lighting
- Energy-Efficient Thermostat
- Ventilation
Outdoor Features
- Deck
- Covered Patio or Porch
Schools
- Alvin Elementary School
- Alvin Junior High School
- Alvin High School
Utilities
- Central Heating and Cooling System
- Programmable Thermostat
Community Details
- Fatherland Trust Association, Phone Number (409) 739-1265
- Built by REI Homes, LLC
- Rei Sub Subdivision
Map
Home Values in the Area
Average Home Value in this Area
Tax History
| Year | Tax Paid | Tax Assessment Tax Assessment Total Assessment is a certain percentage of the fair market value that is determined by local assessors to be the total taxable value of land and additions on the property. | Land | Improvement |
|---|---|---|---|---|
| 2024 | -- | $19,240 | $19,240 | -- |
Property History
| Date | Event | Price | Change | Sq Ft Price |
|---|---|---|---|---|
| 08/04/2025 08/04/25 | For Sale | $699,000 | -- | $283 / Sq Ft |
Similar Homes in the area
Source: Houston Association of REALTORS®
MLS Number: 36334951
APN: 7197-0001-002
- 1655 E South St
- 1054 Great Barracuda Ln
- 1010 Bluegill Ln
- 1709 Perch St
- 1004 Great Barracuda Ln
- 2720 County Road 500
- 1739 White Carp Ln
- 1742 Lilypad Dr
- 605 Bellaire Cir
- 00 S Hwy 35 Loop
- Diana Plan at Watermark
- Brooke Plan at Watermark
- Caprock Plan at Watermark
- Denton Plan at Watermark
- Kingston Plan at Watermark
- Estero Plan at Watermark
- Harris Plan at Watermark
- Barton Plan at Watermark
- Franklin Plan at Watermark
- Atlanta Plan at Watermark
- 2500 Fairway Dr
- 319 E South St
- 334 Pennington Dr
- 2550 S Bypass 35
- 507 E Foley St
- 2002 Mustang Rd Unit 4
- 821 E House St
- 1001 E Adoue St
- 3373 E Highway 6
- 1004 S Hill St
- 1016 S Booth Ln Unit A
- 112 E Wildwinn Dr
- 315 W Blum St
- 3833 Mustang Rd
- 1101 W South St
- 1217 Stallion Ridge
- 506 Debbie Ln
- 1106 Mesquite St
- 2511 Shining Spur Ct
- 313 N Beauregard St Unit 1






