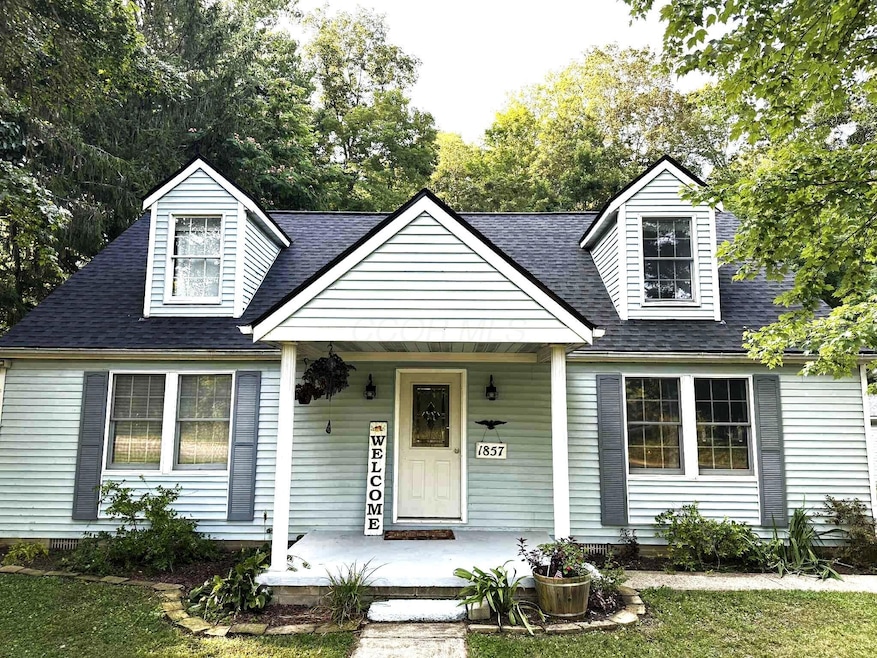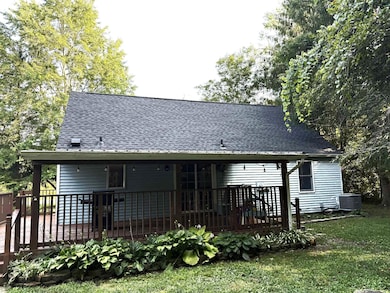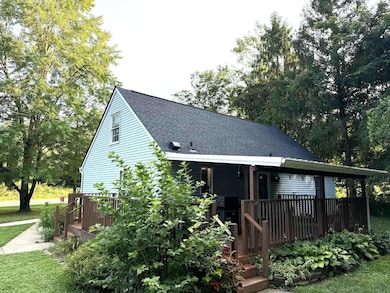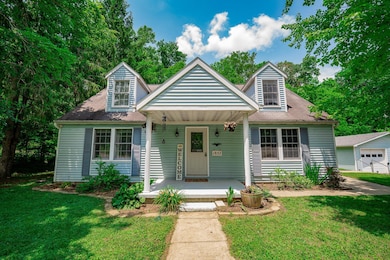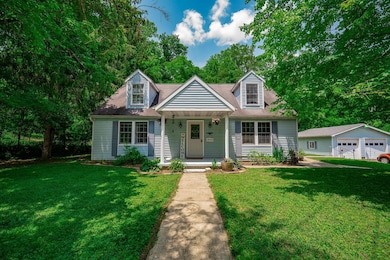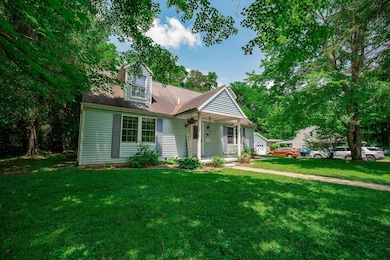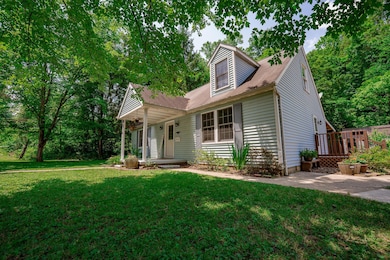1857 Patton Hill Rd Chillicothe, OH 45601
Estimated payment $1,612/month
Highlights
- Cape Cod Architecture
- Wood Flooring
- No HOA
- Deck
- Main Floor Primary Bedroom
- 2 Car Detached Garage
About This Home
**New Roof August 2025**
See updated pictures Come check out this beautifully updated 4 bedroom 2 bath home. Your new home sits on nearly half an acre of pure country charm. Come see what it will be like cooking in your new kitchen, with new bright white quartzite counter tops. Tucked just outside the city limits, you'll enjoy the peaceful privacy of country life without sacrificing convenience. Step inside to discover a spacious, light-filled interior with an inviting layout perfect for entertaining or cozy nights in. The expansive living area flows effortlessly into the kitchen and dining spaces while all 4 bedrooms offer generous room to relax and unwind. Outside, the 2.5 car garage offers ample space for vehicles, hobbies, or storage -- a rare luxury that complements the properties wide open feel. Whether you're sipping coffee on the porch at sunrise or hosting backyard bonfires under the stars, this home delivers the lifestyle you've been longing for. Why do all the updates yourself, when this home has it all ready for you to move in?
Home Details
Home Type
- Single Family
Est. Annual Taxes
- $2,296
Year Built
- Built in 1987
Lot Details
- 0.45 Acre Lot
Parking
- 2 Car Detached Garage
- Garage Door Opener
Home Design
- Cape Cod Architecture
- Block Foundation
- Vinyl Siding
Interior Spaces
- 1,200 Sq Ft Home
- 1.5-Story Property
- Crawl Space
Kitchen
- Electric Range
- Microwave
- Dishwasher
Flooring
- Wood
- Carpet
Bedrooms and Bathrooms
- 4 Bedrooms | 2 Main Level Bedrooms
- Primary Bedroom on Main
Laundry
- Laundry on main level
- Electric Dryer Hookup
Outdoor Features
- Deck
- Shed
- Storage Shed
Utilities
- Central Air
- Heating Available
- Electric Water Heater
- Private Sewer
Community Details
- No Home Owners Association
Listing and Financial Details
- Assessor Parcel Number 24-16-11-466.000
Map
Home Values in the Area
Average Home Value in this Area
Tax History
| Year | Tax Paid | Tax Assessment Tax Assessment Total Assessment is a certain percentage of the fair market value that is determined by local assessors to be the total taxable value of land and additions on the property. | Land | Improvement |
|---|---|---|---|---|
| 2024 | $2,296 | $53,020 | $3,720 | $49,300 |
| 2023 | $2,296 | $53,020 | $3,720 | $49,300 |
| 2022 | $2,334 | $53,020 | $3,720 | $49,300 |
| 2021 | $2,002 | $41,670 | $2,980 | $38,690 |
| 2020 | $2,045 | $41,670 | $2,980 | $38,690 |
| 2019 | $2,025 | $41,670 | $2,980 | $38,690 |
| 2018 | $1,748 | $33,980 | $3,840 | $30,140 |
| 2017 | $1,852 | $33,980 | $3,840 | $30,140 |
| 2016 | $1,835 | $33,980 | $3,840 | $30,140 |
| 2015 | $1,819 | $32,820 | $3,840 | $28,980 |
| 2014 | $1,736 | $32,820 | $3,840 | $28,980 |
| 2013 | $1,274 | $32,820 | $3,840 | $28,980 |
Property History
| Date | Event | Price | List to Sale | Price per Sq Ft | Prior Sale |
|---|---|---|---|---|---|
| 10/29/2025 10/29/25 | Price Changed | $269,900 | -1.9% | $225 / Sq Ft | |
| 09/25/2025 09/25/25 | Price Changed | $274,999 | -1.8% | $229 / Sq Ft | |
| 08/29/2025 08/29/25 | Price Changed | $279,999 | -3.4% | $233 / Sq Ft | |
| 08/13/2025 08/13/25 | Price Changed | $289,899 | 0.0% | $242 / Sq Ft | |
| 08/07/2025 08/07/25 | Price Changed | $289,900 | -3.3% | $242 / Sq Ft | |
| 07/18/2025 07/18/25 | For Sale | $299,900 | +27.6% | $250 / Sq Ft | |
| 08/03/2023 08/03/23 | Sold | $235,000 | -5.8% | $122 / Sq Ft | View Prior Sale |
| 06/14/2023 06/14/23 | For Sale | $249,500 | +49.4% | $130 / Sq Ft | |
| 05/07/2020 05/07/20 | Sold | $167,000 | -4.6% | $87 / Sq Ft | View Prior Sale |
| 04/07/2020 04/07/20 | Pending | -- | -- | -- | |
| 09/17/2019 09/17/19 | For Sale | $175,000 | -- | $91 / Sq Ft |
Purchase History
| Date | Type | Sale Price | Title Company |
|---|---|---|---|
| Warranty Deed | $235,000 | Chicago Title | |
| Warranty Deed | $235,000 | Chicago Title | |
| Warranty Deed | $167,000 | Chicago Title Agency Box | |
| Guardian Deed | $70,000 | Chicago Title | |
| Interfamily Deed Transfer | -- | Chicago Title | |
| Land Contract | $70,000 | Chicago Title Agency | |
| Administrators Deed | $70,000 | Chicago Title Agency |
Mortgage History
| Date | Status | Loan Amount | Loan Type |
|---|---|---|---|
| Previous Owner | $235,000 | VA | |
| Previous Owner | $167,000 | New Conventional | |
| Previous Owner | $74,794 | Commercial | |
| Previous Owner | $70,000 | Seller Take Back |
Source: Columbus and Central Ohio Regional MLS
MLS Number: 225026676
APN: 24-16-11-466.000
- 0 Mcguire Rd Unit 1819581
- 0 Mcguire Rd Unit 1855109
- 0 Mcguire Rd Unit 24758011
- 1190 England Hollow Rd
- 14220 State Route 772
- 236 England Hollow Rd
- 1142 Cooks Hill Rd
- 815 Evergreen Ln
- 500 Forest Ln
- 420 Pohlman Rd
- 556 Parsons Ave
- 240 Caldwell St
- 186 S Walnut St
- 416 Eastern Ave
- 304 Braewood Ln
- 172 S Walnut St
- 69 E 7th St
- 454 Johnson Rd
- 139 Belleview Ave
- 184 E 7th St
- 547 Plyleys Ln
- 137 E 5th St Unit 137 E. Fifth St. Chillico
- 402 W Main St
- 102 Walnut Hills Dr
- 241 W Water St Unit ID1265609P
- 241 W Water St Unit ID1265644P
- 241 W Water St Unit ID1265607P
- 147 Scioto Ave Unit 147
- 176 Hirn St
- 218 Sycamore St
- 2 Limestone Blvd
- 1355 Western Ave
- 665 N High St
- 767 Hopetown Rd
- 138 N Main St
- 25 Walnut St
- 440 N Main St
- 1123 Oh-552
- 109 Caroline Ct
- 208 N School St
