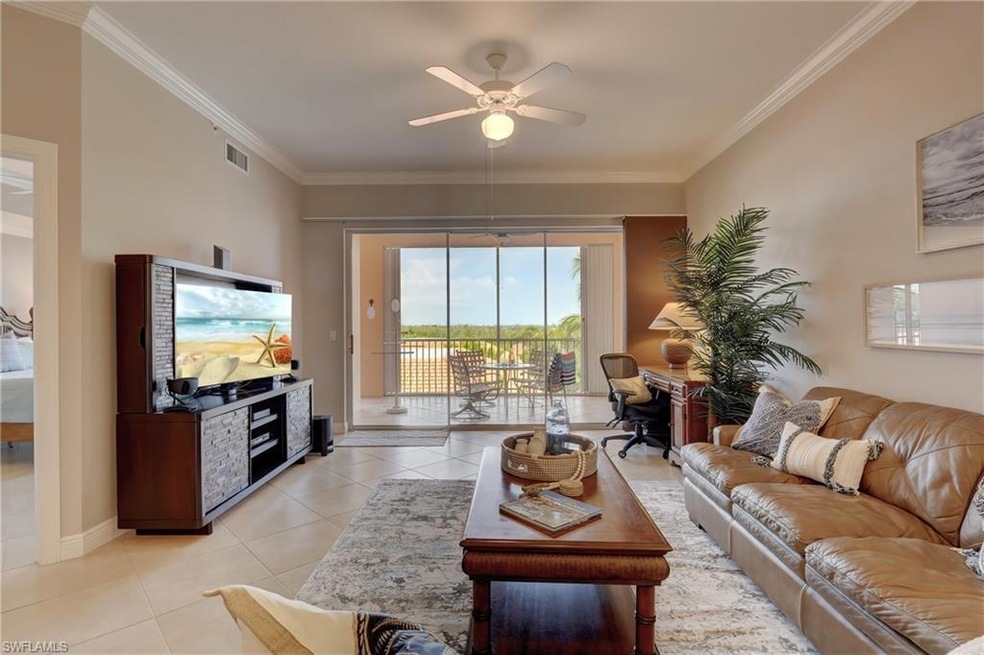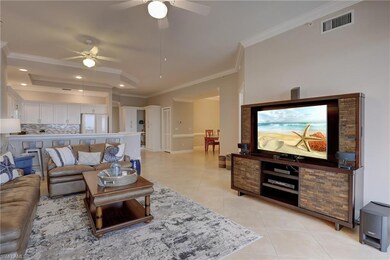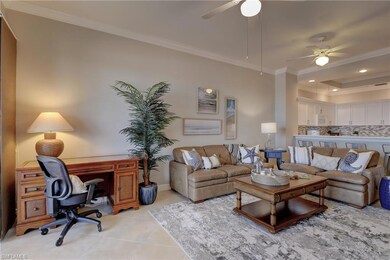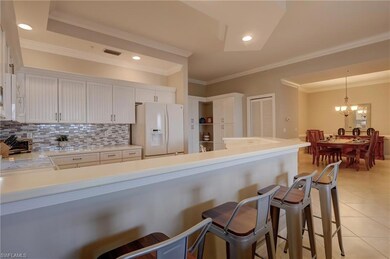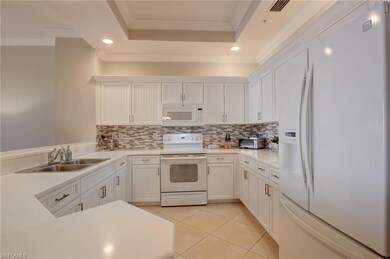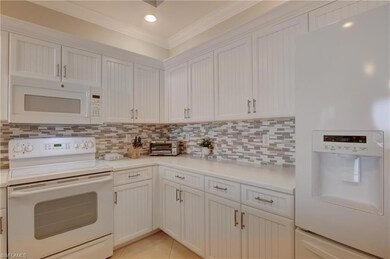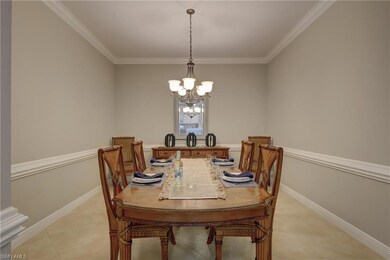1857 San Marco Rd Unit PH3 Marco Island, FL 34145
Highlights
- Water Views
- Community Cabanas
- Vaulted Ceiling
- Tommie Barfield Elementary School Rated A
- Penthouse
- Outdoor Kitchen
About This Home
Penthouse Perfection on Marco Island Escape to a world where coastal chic meets island ease. This furnished, designer-appointed penthouse spans nearly 2,400 square feet of open, sun-kissed living space, featuring 3 bedrooms, 3 full baths, and a private two-car secured garage—a rare luxury. Step inside and feel the rhythm of refined island living. The updated kitchen sparkles with modern finishes and opens to a spacious great room that flows seamlessly onto the expansive screened lanai, where you can sip your morning espresso while catching silver glimpses of Marco Bay. Every detail whispers indulgence—from the tile floors throughout to the in-residence washer and dryer, outdoor kitchen and grill area, and private elevator access to your top-floor retreat. Enjoy sweeping views of the heated community pool and spa, framed by tropical landscaping that reminds you you’ve arrived somewhere special. Minutes from the residents’ beach, fine dining, and boutique shopping, this penthouse invites you to live your own version of the Marco Island dream—a blend of barefoot luxury and understated elegance. Sorry, no pets per association—just tranquility, sunshine, and a touch of temptation.
Condo Details
Home Type
- Condominium
Est. Annual Taxes
- $5,839
Year Built
- Built in 2004
Parking
- 2 Car Garage
- Guest Parking
- Assigned Parking
Property Views
- Water
- Pool
Home Design
- Penthouse
- Concrete Block With Brick
- Concrete Foundation
Interior Spaces
- Property has 1 Level
- Vaulted Ceiling
- Window Treatments
- Family Room
- Home Office
- Screened Porch
- Tile Flooring
Kitchen
- Self-Cleaning Oven
- Electric Cooktop
- Grill
- Microwave
- Dishwasher
- Built-In or Custom Kitchen Cabinets
- Disposal
Bedrooms and Bathrooms
- 3 Bedrooms
- 3 Full Bathrooms
Laundry
- Laundry in unit
- Dryer
- Washer
Home Security
Pool
- Cabana
- Outdoor Shower
Outdoor Features
- Outdoor Kitchen
- Attached Grill
Utilities
- Humidstat
- Central Air
- Heating Available
- Underground Utilities
- Internet Available
- Cable TV Available
Additional Features
- Wheelchair Access
- Fenced
Listing and Financial Details
- No Smoking Allowed
- Assessor Parcel Number 68568450545
- Tax Block PH
Community Details
Overview
- 16 Units
- Provence Of Marco Subdivision
- Car Wash Area
Amenities
- Community Barbecue Grill
- Bike Room
- Community Storage Space
Recreation
- Community Cabanas
- Community Pool
- Community Spa
Pet Policy
- No Pets Allowed
Security
- Fire and Smoke Detector
- Fire Sprinkler System
Map
Source: Naples Area Board of REALTORS®
MLS Number: 225078143
APN: 68568450545
- 1871 Dogwood Dr
- 1833 N Bahama Ave
- 1912 Sheffield Ave
- 75 N Barfield Dr
- 131 S Bahama Ave
- 50 N Sunset St
- 201 S Bahama Ave
- 144 Gulfport Ct
- 1996 Sheffield Ave
- 1621 Begonia Ct
- 205 Sand Hill St
- 601 S Barfield Dr
- 31 Tahiti Rd
- 1412 Leland Way
- 146 Clyburn Way W Unit I6
- 2207 San Marco Rd Unit Estuary I Unit 2207
- 2207 San Marco Rd Unit 4-104
- 1318 Bayport Ave Unit ID1056252P
- 149 Beachcomber St Unit ID1060574P
- 291 S Collier Blvd Unit San Marco Residences
