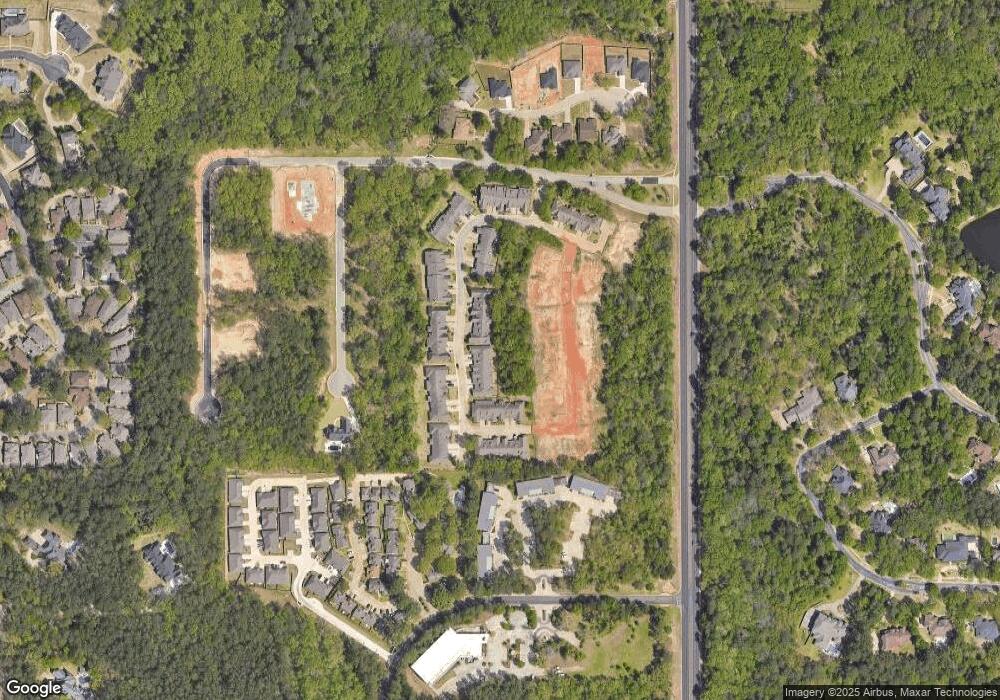Estimated Value: $277,000 - $286,000
3
Beds
2
Baths
1,396
Sq Ft
$203/Sq Ft
Est. Value
About This Home
This home is located at 1857 Stonecrest Blvd Unit 1302, Tyler, TX 75703 and is currently estimated at $282,734, approximately $202 per square foot. 1857 Stonecrest Blvd Unit 1302 is a home located in Smith County with nearby schools including Mozelle Brown Elementary School, J.W. Holloway Sixth Grade School, and Whitehouse High School.
Ownership History
Date
Name
Owned For
Owner Type
Purchase Details
Closed on
Sep 28, 2007
Sold by
Tyler Stonegate Development Partners Ltd
Bought by
Jameson Jamie
Current Estimated Value
Home Financials for this Owner
Home Financials are based on the most recent Mortgage that was taken out on this home.
Original Mortgage
$135,200
Outstanding Balance
$86,383
Interest Rate
6.66%
Mortgage Type
Purchase Money Mortgage
Estimated Equity
$196,351
Create a Home Valuation Report for This Property
The Home Valuation Report is an in-depth analysis detailing your home's value as well as a comparison with similar homes in the area
Home Values in the Area
Average Home Value in this Area
Purchase History
| Date | Buyer | Sale Price | Title Company |
|---|---|---|---|
| Jameson Jamie | -- | None Available |
Source: Public Records
Mortgage History
| Date | Status | Borrower | Loan Amount |
|---|---|---|---|
| Open | Jameson Jamie | $135,200 |
Source: Public Records
Tax History Compared to Growth
Tax History
| Year | Tax Paid | Tax Assessment Tax Assessment Total Assessment is a certain percentage of the fair market value that is determined by local assessors to be the total taxable value of land and additions on the property. | Land | Improvement |
|---|---|---|---|---|
| 2024 | $1,988 | $279,857 | $32,673 | $305,327 |
| 2023 | $3,873 | $268,411 | $32,673 | $235,738 |
| 2022 | $4,035 | $231,286 | $32,673 | $198,613 |
| 2021 | $3,961 | $212,002 | $32,673 | $179,329 |
| 2020 | $3,849 | $205,383 | $32,673 | $172,710 |
| 2019 | $3,616 | $181,290 | $21,638 | $159,652 |
| 2018 | $3,993 | $201,374 | $21,948 | $179,426 |
| 2017 | $3,530 | $201,374 | $21,948 | $179,426 |
| 2016 | $3,314 | $189,033 | $21,948 | $167,085 |
| 2015 | $2,938 | $185,594 | $21,948 | $163,646 |
| 2014 | $2,938 | $181,136 | $21,948 | $159,188 |
Source: Public Records
Map
Nearby Homes
- 1857 Stonecrest Blvd
- 5620 Copper Park
- 1173 Garden Park Cir
- 1915 Stoneleaf Dr
- 1792 Stonecrest Blvd
- 1940 Stonehill Dr
- 5721 Fern Cove Terrace
- 1137 Gardenwood Dr
- 1133 Gardenwood Dr
- 5709 Fern Cove Terrace
- 5133 Avenham Ct
- 5112 Timber Creek Dr
- 1950 Stonegate Cir
- 5111 Shiloh Ridge Dr
- 2015 Dressage Ln
- 2020 Equestrian Ln
- 5219 Stagecoach St
- 1020 Regency Ln
- 1401 Kidd Dr
- 4809 Picadilly Place
- 1857 Stonecrest Blvd Unit 1201
- 1857 Stonecrest Blvd Unit 1303
- 1857 Stonecrest Blvd Unit 1604
- 1857 Stonecrest Blvd Unit 1503
- 1857 Stonecrest Blvd Unit 1404
- 1857 Stonecrest Blvd Unit 1403
- 1857 Stonecrest Blvd Unit 1402
- 1857 Stonecrest Blvd Unit 1401
- 1857 Stonecrest Blvd Unit 1101
- 1857 Stonecrest Blvd Unit 1203
- 1857 Stonecrest Blvd Unit 1401
- 1857 Stonecrest Blvd Unit 1203
- 1857 Stonecrest Blvd Unit 1201
- 1857 Stonecrest Blvd Unit 1501
- 1857 Stonecrest Blvd Unit 3603 (Bills Paid)
- 1857 Stonecrest Blvd Unit 1202
- 1857 Stonecrest Blvd Unit 1303
- 1857 Stonecrest Blvd Unit 1304
- 1857 Stonecrest Blvd Unit 2003
- 1857 Stonecrest Blvd Unit 2003 ( Bills Paid)
