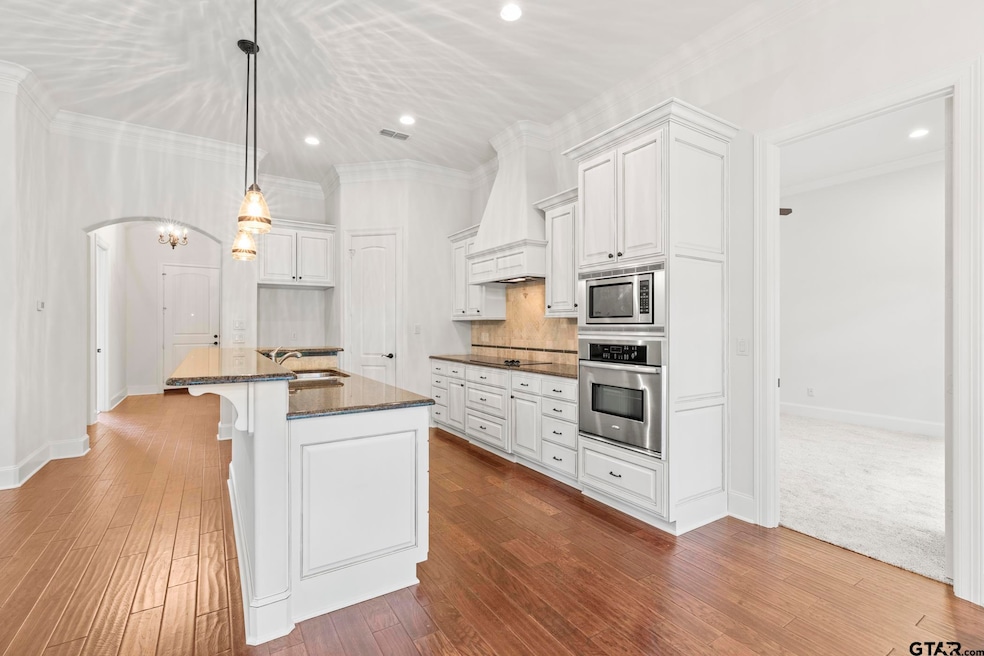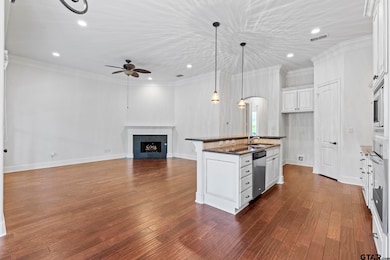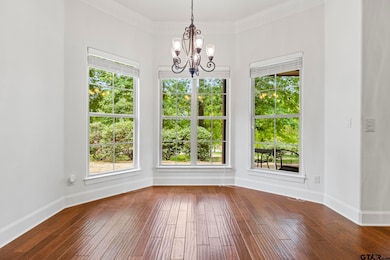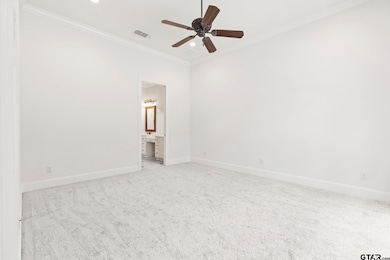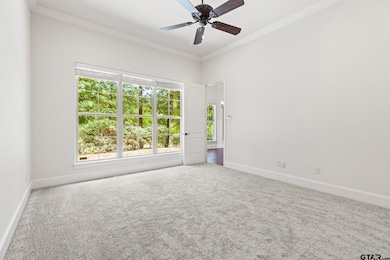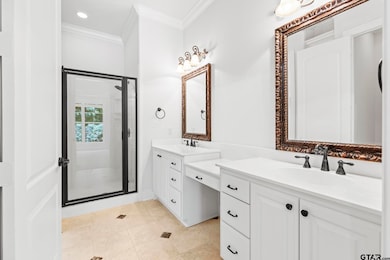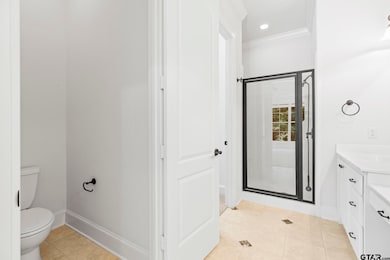Highlights
- Very Popular Property
- Gated with Attendant
- Covered Patio or Porch
- Mozelle Brown Elementary School Rated A-
- Traditional Architecture
- Walk-In Closet
About This Home
Super nice home in gated Stonegate West! Perfectly sized at 2 bedrooms and 2 baths. Terrific open floor plan with Breakfast Bar on the Kitchen Island , plus an adjacent Nook. Each large bedroom has a generously-sized walk-in closet. Vinyl wood plank floors in the main living areas with carpet in the bedrooms and tile in the baths. Amenities include: water, trash, sewer, and yard work are included. Owner will consider a small dog (30# or less) with a non-refundable pet fee of $450. Credit check is required. Call listing agent to submit. This unit is at the end of the street and very quiet. New roof in 2024. Washer provided no dryer or refrigerator.
Condo Details
Home Type
- Condominium
Year Built
- Built in 2009
Home Design
- Traditional Architecture
- Brick Exterior Construction
- Slab Foundation
- Composition Roof
- Concrete Siding
Interior Spaces
- 1,467 Sq Ft Home
- 1-Story Property
- Ceiling Fan
- Wood Burning Fireplace
- Gas Fireplace
- Blinds
- Family Room
- Living Room
- Utility Room
- Carpet
Kitchen
- Breakfast Bar
- Electric Oven
- Electric Cooktop
- Microwave
- Dishwasher
- Kitchen Island
Bedrooms and Bathrooms
- 2 Bedrooms
- Walk-In Closet
- 2 Full Bathrooms
- Tile Bathroom Countertop
- Bathtub with Shower
- Shower Only
Parking
- 2 Car Garage
- Front Facing Garage
- Garage Door Opener
Outdoor Features
- Covered Patio or Porch
Schools
- Whitehouse - Brown Elementary School
- Whitehouse Middle School
- Whitehouse High School
Utilities
- Central Air
- Heating System Uses Gas
- Underground Utilities
- Gas Water Heater
- Internet Available
- Cable TV Available
Listing and Financial Details
- No Smoking Allowed
Community Details
Pet Policy
- Pets Allowed
- Pet Deposit $450
Additional Features
- Stonegate West Condos Subdivision
- Gated with Attendant
Map
Source: Greater Tyler Association of REALTORS®
MLS Number: 25010936
APN: 1-50000-1544-20-015040
- 5620 Copper Park
- 1173 Garden Park Cir
- 1915 Stoneleaf Dr
- 1920 Stonegate Blvd
- 5721 Fern Cove Terrace
- 1137 Gardenwood Dr
- 1133 Gardenwood Dr
- 5709 Fern Cove Terrace
- 1940 Stonegate Cir
- 1950 Stonegate Cir
- 5111 Shiloh Ridge Dr
- 5062 Shiloh Village Dr
- 2015 Dressage Ln
- 1406 Kingspark Dr
- 5219 Stagecoach St
- 4805 Wendover Place
- 4809 Picadilly Place
- 1216 Kingspark Dr
- 2043 Shiloh Rd
- 1725 Eaglewood Dr
- 1708 Timber View Dr Unit 1710
- 5058 Paluxy Dr
- 1717 Shiloh Rd
- 1909 Shiloh Rd
- 5106 Shiloh Ridge Dr
- 4800 Paluxy Dr
- 915 E Grande Blvd
- 701 Shiloh Rd
- 4600 Paluxy Dr
- 8154 Greer Dr
- 4400 Paluxy Dr
- 4917 Thistle Dr
- 224 Mobile Dr
- 4920 Thistle Dr
- 1909 Sybil Ln
- 128 Atlanta Ave
- 125 Savannah Dr
- 4123 Southpark Dr
- 2202 Aberdeen Dr Unit 2204
