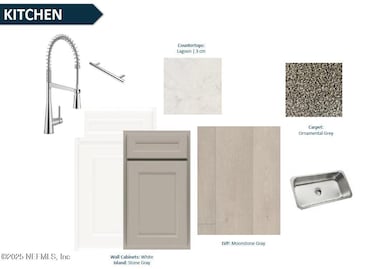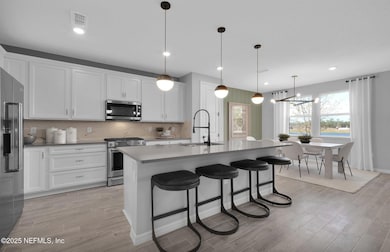1857 Sue Meadow Ln Middleburg, FL 32068
Estimated payment $2,834/month
Highlights
- Under Construction
- Home fronts a pond
- Open Floorplan
- Ridgeview High School Rated A
- Pond View
- Rear Porch
About This Home
Welcome home to this stunning 2-story Trailside featuring the sought-after Craftsman Elevation! Thoughtfully designed for comfort and versatility, the first floor includes a spacious Secondary Bedroom and Full Bath—perfect for guests or multigenerational living. Upstairs, unwind in the elegant Owner's Suite, joined by 3 additional Bedrooms, a generous Loft, 2 Full Baths, and a convenient Laundry Room. The Gourmet Kitchen is a showstopper with White Cabinetry, Whirlpool Stainless Steel Appliances, Quartz Countertops, a 36'' Gas Cooktop with decorative Wood Hood, and a Wall Oven/Microwave combo. Luxury Vinyl Plank flooring flows through open living spaces, creating a warm and stylish setting. Enjoy peaceful water views from the Covered Lanai and refined finishes like Faux Wood Blinds and upgraded Trim. Don't miss your chance to make this beautiful home yours—schedule your tour today!
Listing Agent
PULTE REALTY OF NORTH FLORIDA, LLC. License #3418223 Listed on: 10/30/2025

Home Details
Home Type
- Single Family
Year Built
- Built in 2025 | Under Construction
Lot Details
- Home fronts a pond
- Front and Back Yard Sprinklers
HOA Fees
- $62 Monthly HOA Fees
Parking
- 2 Car Attached Garage
- Garage Door Opener
Home Design
- Wood Frame Construction
- Shingle Roof
Interior Spaces
- 2,483 Sq Ft Home
- 2-Story Property
- Open Floorplan
- Pond Views
Kitchen
- Electric Oven
- Electric Cooktop
- Microwave
- Dishwasher
- Kitchen Island
Flooring
- Carpet
- Tile
- Vinyl
Bedrooms and Bathrooms
- 5 Bedrooms
- Walk-In Closet
- 3 Full Bathrooms
- Low Flow Plumbing Fixtures
- Shower Only
Laundry
- Laundry Room
- Laundry on upper level
- Washer and Gas Dryer Hookup
Home Security
- Smart Home
- Smart Thermostat
Outdoor Features
- Rear Porch
Utilities
- Central Air
- Heat Pump System
- 200+ Amp Service
Listing and Financial Details
- Assessor Parcel Number 34042500815400907
Community Details
Overview
- Murray Farms Subdivision
Recreation
- Park
Map
Home Values in the Area
Average Home Value in this Area
Property History
| Date | Event | Price | List to Sale | Price per Sq Ft |
|---|---|---|---|---|
| 10/30/2025 10/30/25 | For Sale | $444,000 | -- | $179 / Sq Ft |
Source: realMLS (Northeast Florida Multiple Listing Service)
MLS Number: 2115701
- 1749 Mickey Way
- 1845 Sue Meadow Ln
- 3174 Wavering Ln
- 3222 Button Wood Dr
- 2777 County Road 220
- 3106 Angora Bay Dr
- 2705 Pinewood Blvd N
- 3013 Wavering Ln
- 3199 Angora Bay Dr
- 3197 Angora Bay Dr
- 1837 the Glades Rd
- 193 Evergreen Ln
- 1658 Evergreen Ln E
- 2634 Pinewood Blvd S
- 1652 Evergreen Ln E
- 2907 Lucille Ln
- 309 Old Jennings Rd
- 1887 Cogdill Trace
- 1875 Cogdill Trace
- 1878 Dartmouth Dr
- 1760 Glen Laurel Dr
- 1656 Glen Laurel Dr
- 1516 Irishwood Ct
- 1532 Irishwood Ct
- 3046 Wavering Ln
- 3726 Bedford Dr
- 305 Old Jennings Rd
- 2081 Frogmore Dr
- 3269 Isabella Ct
- 3082 Lucille Ln
- 2835 Southampton Dr
- 2949 Biloxi Trail
- 1608 Twin Oak Dr W
- 3032 Twin Oak Dr S
- 3223 Merganzer Trail
- 3240 Avocet Ln
- 1695 Northglen Cir
- 25 Knight Boxx Rd
- 1736 Northglen Cir
- 1553 Kingfisher Blvd






