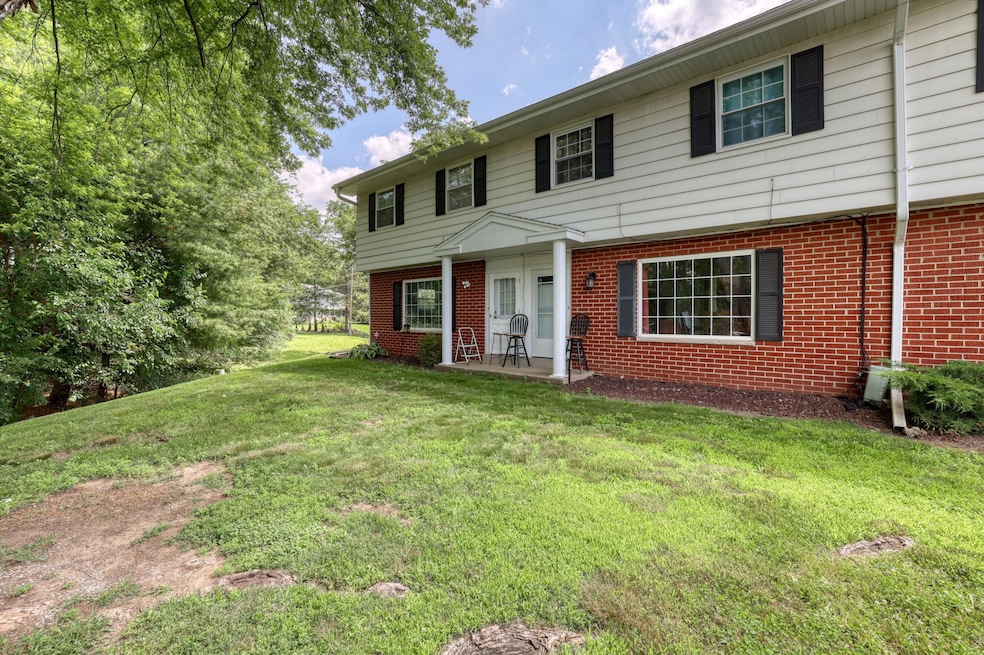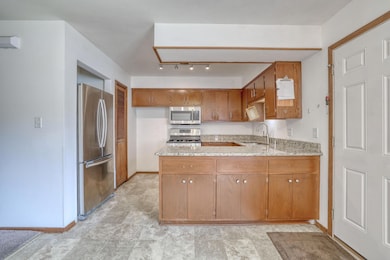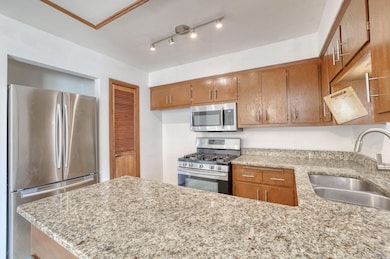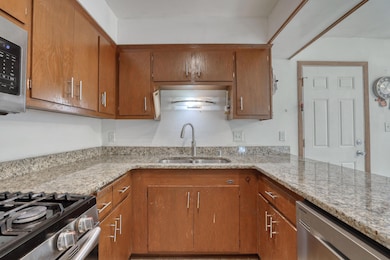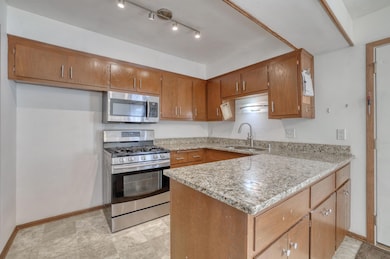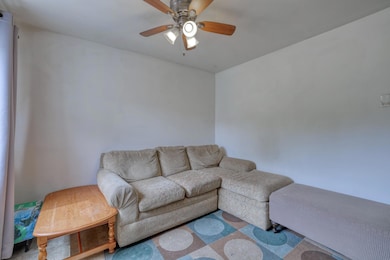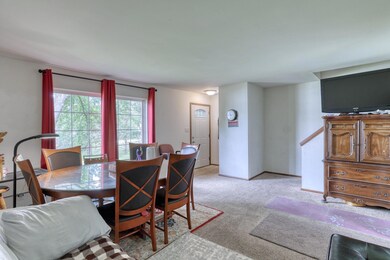18570 Kamala Ct Unit 18550 Brookfield, WI 53045
Estimated payment $1,375/month
Total Views
5,442
3
Beds
1.5
Baths
1,665
Sq Ft
$138
Price per Sq Ft
Highlights
- 1 Car Attached Garage
- Park
- Level Entry For Accessibility
- Burleigh Elementary School Rated A
About This Home
This spacious and stylish 3-bedroom, 1.5-bath condo offers exceptional value in a prime Brookfield location. The spacious kitchen features granite countertops and a gas rangeperfect for both everyday cooking and entertaining. Enjoy the expansive living room, flooded with sunlight, and a large primary bedroom that easily accommodates a king-size bed, also has double closets. The partially finished basement offers a versatile rec room space with endless possibilities for use. 1-car attached garage and 2 outside parking spaces are included.
Property Details
Home Type
- Condominium
Est. Annual Taxes
- $2,014
Parking
- 1 Car Attached Garage
Home Design
- Brick Exterior Construction
- Radon Mitigation System
Interior Spaces
- 2-Story Property
Kitchen
- Oven
- Range
- Microwave
- Dishwasher
Bedrooms and Bathrooms
- 3 Bedrooms
Laundry
- Dryer
- Washer
Partially Finished Basement
- Basement Fills Entire Space Under The House
- Block Basement Construction
Accessible Home Design
- Level Entry For Accessibility
Schools
- Burleigh Elementary School
- Pilgrim Park Middle School
- Brookfield East High School
Listing and Financial Details
- Assessor Parcel Number BR C1023052
Community Details
Overview
- Property has a Home Owners Association
- Association fees include lawn maintenance, snow removal, common area maintenance
Recreation
- Park
Map
Create a Home Valuation Report for This Property
The Home Valuation Report is an in-depth analysis detailing your home's value as well as a comparison with similar homes in the area
Home Values in the Area
Average Home Value in this Area
Tax History
| Year | Tax Paid | Tax Assessment Tax Assessment Total Assessment is a certain percentage of the fair market value that is determined by local assessors to be the total taxable value of land and additions on the property. | Land | Improvement |
|---|---|---|---|---|
| 2024 | $2,015 | $194,000 | $50,000 | $144,000 |
| 2023 | $2,000 | $194,000 | $50,000 | $144,000 |
| 2022 | $1,993 | $151,200 | $50,000 | $101,200 |
| 2021 | $2,021 | $146,300 | $50,000 | $96,300 |
| 2020 | $2,157 | $146,300 | $50,000 | $96,300 |
| 2019 | $2,054 | $146,300 | $50,000 | $96,300 |
| 2018 | $2,394 | $161,500 | $55,000 | $106,500 |
| 2017 | $2,890 | $161,500 | $55,000 | $106,500 |
| 2016 | $2,447 | $161,500 | $55,000 | $106,500 |
| 2015 | $2,443 | $161,500 | $55,000 | $106,500 |
| 2014 | $2,444 | $161,500 | $55,000 | $106,500 |
| 2013 | $2,533 | $161,500 | $55,000 | $106,500 |
Source: Public Records
Property History
| Date | Event | Price | List to Sale | Price per Sq Ft | Prior Sale |
|---|---|---|---|---|---|
| 11/12/2025 11/12/25 | For Sale | $230,000 | +18.0% | $138 / Sq Ft | |
| 09/28/2021 09/28/21 | Sold | $194,900 | 0.0% | $143 / Sq Ft | View Prior Sale |
| 08/23/2021 08/23/21 | Pending | -- | -- | -- | |
| 08/20/2021 08/20/21 | For Sale | $194,900 | +34.4% | $143 / Sq Ft | |
| 09/30/2016 09/30/16 | Sold | $145,000 | 0.0% | $106 / Sq Ft | View Prior Sale |
| 08/25/2016 08/25/16 | Pending | -- | -- | -- | |
| 08/18/2016 08/18/16 | For Sale | $145,000 | -- | $106 / Sq Ft |
Source: Metro MLS
Purchase History
| Date | Type | Sale Price | Title Company |
|---|---|---|---|
| Condominium Deed | $194,900 | Knight Barry Title | |
| Condominium Deed | $145,000 | None Available | |
| Guardian Deed | $8,000 | None Available | |
| Deed | -- | None Available | |
| Interfamily Deed Transfer | -- | None Available | |
| Warranty Deed | $871,900 | -- | |
| Deed | $1,356,300 | -- | |
| Interfamily Deed Transfer | -- | -- | |
| Interfamily Deed Transfer | -- | -- |
Source: Public Records
Mortgage History
| Date | Status | Loan Amount | Loan Type |
|---|---|---|---|
| Open | $146,175 | New Conventional | |
| Previous Owner | $130,500 | New Conventional |
Source: Public Records
Source: Metro MLS
MLS Number: 1942682
APN: BRC-1023-052
Nearby Homes
- 18675 Saint Andrew Ln Unit B
- 4265 Williams Ct
- 18045 Continental Dr
- 4355 Continental Ct
- 18205 Redvere Dr
- 19075 Thomson Dr Unit 304
- 17615 Continental Dr
- 3465 Wilshire Rd
- 19475 Summerhill Ln
- 4690 Bradon Trail E
- 17495 Sierra Ln
- Lt46 Emerald Hills Dr
- N51W18825 Quietwood Dr
- 19750 Heron Pass
- 17260 Windemere Rd
- W188N5040 Red Crown Trail
- 4620 N Calhoun Rd
- 20285 Newport Ln
- Addison II Plan at Northern Oaks
- Stratton II Plan at Northern Oaks
- 3755 Brookfield Rd
- 18915 Thomson Dr
- 17390 Crest Hill Dr
- 4115 Eldorado Ct
- W197 N4950 Hickory St
- 18415 Hoffman Ave Unit 1
- 2848 N Brookfield Rd
- 17465 W River Birch Dr
- 17285 W River Birch Dr
- N55W17626 High Bluff Dr
- W170N5540 Ridgewood Dr
- 1995 Norhardt Dr
- 1930 Norhardt Dr
- 1455 N Brookfield Rd
- 2340 Robbie Ct
- 3115 Lilly Rd
- 15220 Marilyn Dr
- 20245 Independence Dr Unit B
- N34W23140 Ridge Place
- 13275 W Burleigh Rd
