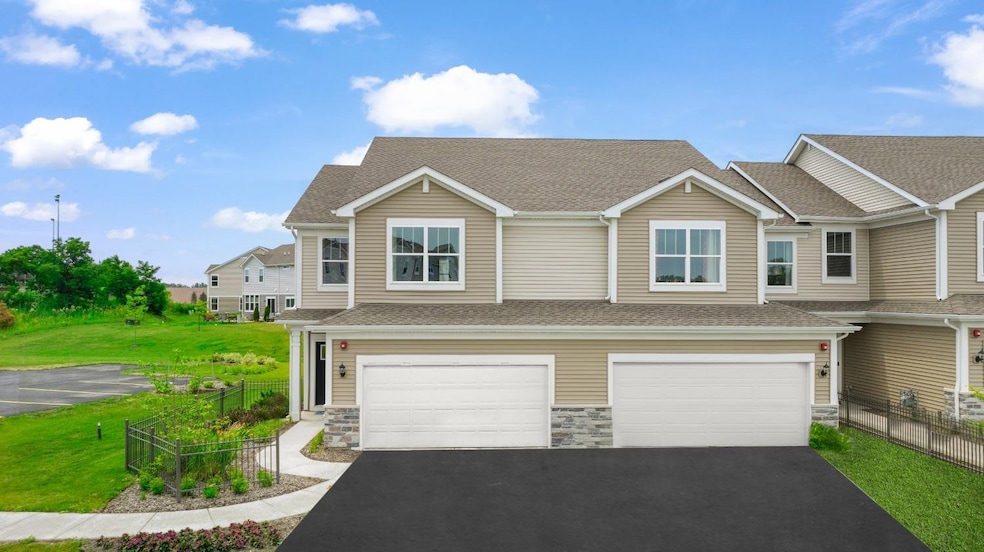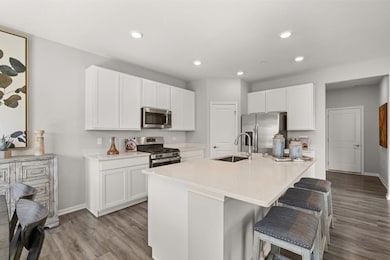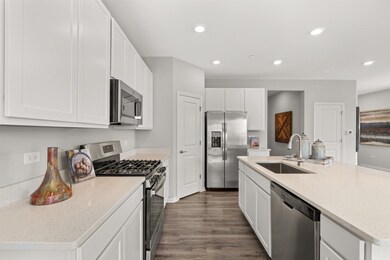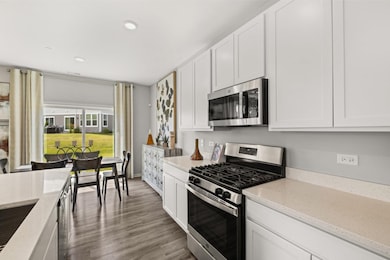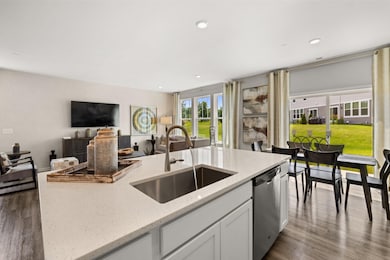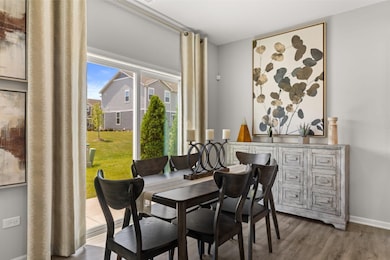
18572 Percy Ln Lowell, IN 46356
West Creek NeighborhoodHighlights
- Under Construction
- Neighborhood Views
- Patio
- Lowell Senior High School Rated 9+
- 2 Car Attached Garage
- Living Room
About This Home
As of August 2025The spectacular & largest townhouse in the new Kingston Ridge community in Lowell, the CHARLOTTE has been upgraded to the DESIGNER package. With plenty of windows, you'll enjoy the natural light in this great home as you walk into the open-concept great room, dining room, and kitchen! Upgraded to the DESIGNER package too! Walking upstairs, you'll find the two secondary bedrooms with a shared bathroom. Plus, a large owner's suite with a private bathroom and spacious walk-in closet. We can't forget about the upstairs laundry, which makes doing chores that much easier. Home includes a smart video doorbell, smart lock & smart thermostat! This new Kingston Ridge community will also include a community pool! Inquire for more information! Snow Removal and Lawn maintenance are included in the HOA. Photos representative of previous home built. Inquire for more details on this specific home!
Last Agent to Sell the Property
Compass Indiana, LLC License #RB14052457 Listed on: 05/23/2025

Last Buyer's Agent
Unrepresented Buyer
Non Member
Townhouse Details
Home Type
- Townhome
Year Built
- Built in 2024 | Under Construction
Lot Details
- 7,405 Sq Ft Lot
- Landscaped
HOA Fees
- $191 Monthly HOA Fees
Parking
- 2 Car Attached Garage
- Garage Door Opener
- Off-Street Parking
Home Design
- Stone
Interior Spaces
- 1,840 Sq Ft Home
- 2-Story Property
- Living Room
- Dining Room
- Neighborhood Views
Kitchen
- Microwave
- Dishwasher
- Disposal
Flooring
- Carpet
- Vinyl
Bedrooms and Bathrooms
- 3 Bedrooms
Outdoor Features
- Patio
Schools
- Oak Hill Elementary School
- Lowell Middle School
- Lowell Senior High School
Utilities
- Forced Air Heating and Cooling System
- Heating System Uses Natural Gas
Community Details
- Association fees include ground maintenance, snow removal
- 1St American Management Association, Phone Number (219) 464-3536
- Kingston Ridge Subdivision
Listing and Financial Details
- Seller Considering Concessions
Similar Homes in Lowell, IN
Home Values in the Area
Average Home Value in this Area
Property History
| Date | Event | Price | Change | Sq Ft Price |
|---|---|---|---|---|
| 08/29/2025 08/29/25 | Sold | $268,905 | 0.0% | $146 / Sq Ft |
| 07/12/2025 07/12/25 | Pending | -- | -- | -- |
| 07/08/2025 07/08/25 | Price Changed | $268,905 | -0.1% | $146 / Sq Ft |
| 07/02/2025 07/02/25 | Price Changed | $269,155 | -1.8% | $146 / Sq Ft |
| 06/25/2025 06/25/25 | Price Changed | $274,205 | 0.0% | $149 / Sq Ft |
| 06/18/2025 06/18/25 | Price Changed | $274,206 | -1.4% | $149 / Sq Ft |
| 05/29/2025 05/29/25 | Price Changed | $277,990 | -4.1% | $151 / Sq Ft |
| 05/23/2025 05/23/25 | For Sale | $289,990 | -- | $158 / Sq Ft |
Tax History Compared to Growth
Agents Affiliated with this Home
-
Nicole Milford

Seller's Agent in 2025
Nicole Milford
Compass Indiana, LLC
(630) 251-0382
85 in this area
465 Total Sales
-
U
Buyer's Agent in 2025
Unrepresented Buyer
Non Member
Map
Source: Northwest Indiana Association of REALTORS®
MLS Number: 821340
- 18542 Percy Ln
- 18532 Percy Ln
- 18522 Percy Ln
- 18502 Percy Ln
- 18582 Percy Ln
- 18512 Percy Ln
- 18592 Percy Ln
- Rutherford Plan at Kingston Ridge - Andare Series
- Darcy Plan at Kingston Ridge - Townhome Series
- Marianne Plan at Kingston Ridge - Townhome Series
- Charlotte Plan at Kingston Ridge - Townhome Series
- Bennett Plan at Kingston Ridge - Andare Series
- Ontario Plan at Kingston Ridge - Landmark Series
- Napa Plan at Kingston Ridge - Andare Series
- Raleigh Plan at Kingston Ridge - Landmark Series
- Sonoma Plan at Kingston Ridge - Andare Series
- Brooklyn Plan at Kingston Ridge - Landmark Series
- Galveston Plan at Kingston Ridge - Landmark Series
- Wren Plan at Kingston Ridge - Horizon Series
- Townsend Plan at Kingston Ridge - Horizon Series
