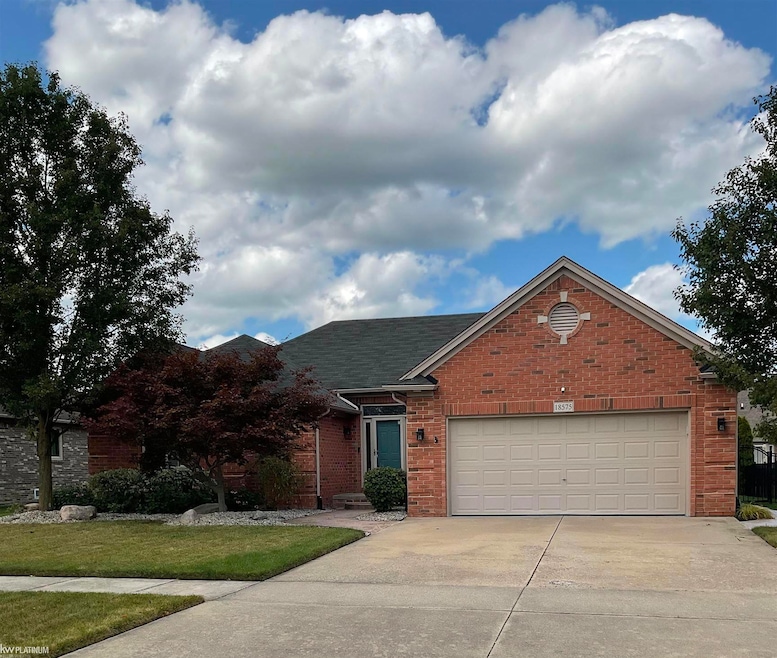Beautiful Brick ranch with full finished basement. Kitchen has granite countertops, Island, many cabinets, nice counter backsplash and all stainless-steel appliances, laundry room is handy with W/D, storage. Ceramic floors in living areas, bedrooms are laminate. Master Bedroom with walk-in closet and very nice Master bath. For entertaining, lower level is beautifully appointed with wet bar (fridge inc) 4 bar stools, Pool table w/accessories and Shuffleboard, exercise room-equipment remains, and Den plus storage/workshop, TV, Lav and plenty of built-in storage. Professionally decorated yard with stamped patio and iron wrought fencing. Large, attached garage has more storage. Many Updates include: HVAC with NEST Thermostat, sump pump with back-up, new toilets, new blinds on all upstairs windows, new door handles throughout. This home has approximately 3200 sq ft., inc lower level set up for entertaining. New security cameras at front door and garage. Located in great newer neighborhood with park. This beauty will not last long.







