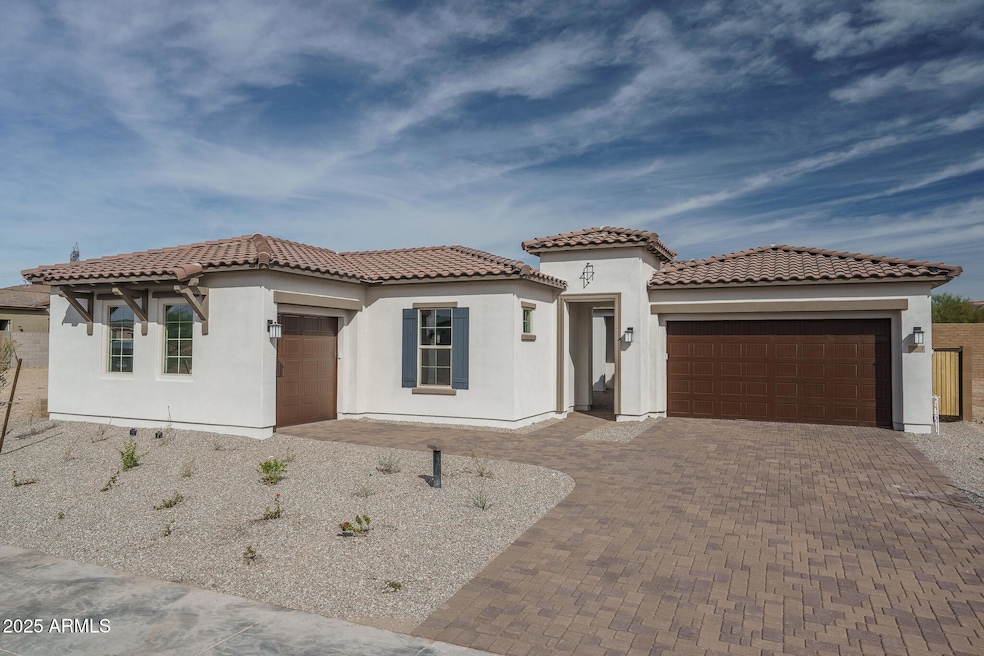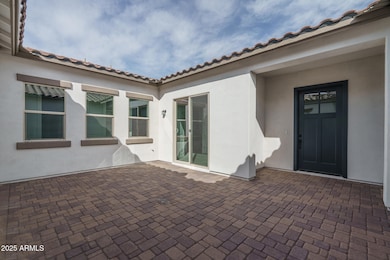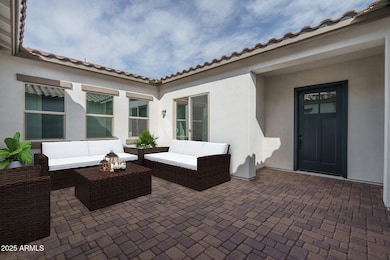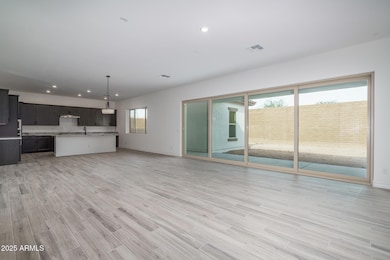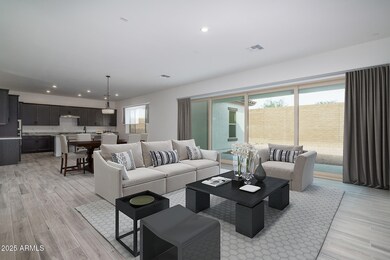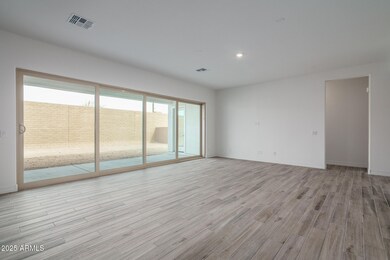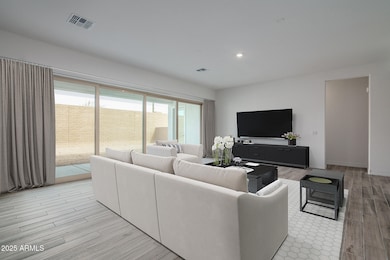18575 W Sapium Way Goodyear, AZ 85338
Estrella Mountain NeighborhoodEstimated payment $4,789/month
Highlights
- Golf Course Community
- Community Lake
- Santa Barbara Architecture
- Fitness Center
- Theater or Screening Room
- Granite Countertops
About This Home
Welcome to your gorgeous William Ryan energy- efficient new home with room for everyone to have their own space! Your guests are greeted by an inviting front spacious courtyard made for entertaining! Inside you'll find your larger than life great room where cooking family meals, dining, and hanging out brings everyone together! Home chefs will envy the heart of this home gourmet kitchen with ample cabinets, generous countertop space, walk-in pantry, and a 4-5 seat island! This desirable spilt floorplan has primary suite with dual vanities, roomy shower, and large walk-in closet. The other side of your home offers two bedrooms with jack-n-jill bathroom, an additional ensuite bedroom perfect for guests, a single 3rd car garage for guests or extra storage space.
Home Details
Home Type
- Single Family
Est. Annual Taxes
- $687
Year Built
- Built in 2025 | Under Construction
Lot Details
- 9,450 Sq Ft Lot
- Desert faces the front of the property
- Block Wall Fence
- Front Yard Sprinklers
- Sprinklers on Timer
- Private Yard
HOA Fees
- $121 Monthly HOA Fees
Parking
- 3 Car Direct Access Garage
- 4 Open Parking Spaces
- Garage Door Opener
Home Design
- Santa Barbara Architecture
- Wood Frame Construction
- Spray Foam Insulation
- Tile Roof
- Low Volatile Organic Compounds (VOC) Products or Finishes
- Stucco
Interior Spaces
- 3,036 Sq Ft Home
- 1-Story Property
- Ceiling height of 9 feet or more
- Double Pane Windows
- ENERGY STAR Qualified Windows
- Vinyl Clad Windows
- Washer and Dryer Hookup
Kitchen
- Eat-In Kitchen
- Breakfast Bar
- Walk-In Pantry
- Gas Cooktop
- Built-In Microwave
- ENERGY STAR Qualified Appliances
- Kitchen Island
- Granite Countertops
Flooring
- Carpet
- Tile
Bedrooms and Bathrooms
- 4 Bedrooms
- Primary Bathroom is a Full Bathroom
- 3.5 Bathrooms
- Dual Vanity Sinks in Primary Bathroom
- Low Flow Plumbing Fixtures
Accessible Home Design
- Doors with lever handles
- No Interior Steps
Eco-Friendly Details
- ENERGY STAR Qualified Equipment for Heating
- North or South Exposure
Outdoor Features
- Covered Patio or Porch
Schools
- Estrella Mountain Elementary School
- Estrella Foothills High School
Utilities
- Central Air
- Heating unit installed on the ceiling
- Heating System Uses Natural Gas
- Tankless Water Heater
- High Speed Internet
- Cable TV Available
Listing and Financial Details
- Home warranty included in the sale of the property
- Tax Lot 71
- Assessor Parcel Number 400-63-631
Community Details
Overview
- Association fees include ground maintenance, street maintenance
- Estrella Association, Phone Number (623) 386-1112
- Built by Wm. Ryan Home
- Estrella Parcel 9.43 Subdivision
- Community Lake
Amenities
- Theater or Screening Room
- Recreation Room
Recreation
- Golf Course Community
- Tennis Courts
- Pickleball Courts
- Community Playground
- Fitness Center
- Community Pool
- Bike Trail
Map
Home Values in the Area
Average Home Value in this Area
Tax History
| Year | Tax Paid | Tax Assessment Tax Assessment Total Assessment is a certain percentage of the fair market value that is determined by local assessors to be the total taxable value of land and additions on the property. | Land | Improvement |
|---|---|---|---|---|
| 2025 | $685 | $1,108 | $1,108 | -- |
| 2024 | $621 | $1,055 | $1,055 | -- |
| 2023 | $621 | $2,160 | $2,160 | $0 |
| 2022 | $602 | $1,740 | $1,740 | $0 |
Property History
| Date | Event | Price | List to Sale | Price per Sq Ft |
|---|---|---|---|---|
| 11/17/2025 11/17/25 | Pending | -- | -- | -- |
| 11/15/2025 11/15/25 | Price Changed | $873,008 | +8.3% | $288 / Sq Ft |
| 07/22/2025 07/22/25 | For Sale | $806,074 | -- | $266 / Sq Ft |
Purchase History
| Date | Type | Sale Price | Title Company |
|---|---|---|---|
| Special Warranty Deed | $530,250 | First American Title | |
| Warranty Deed | $7,665,000 | First American Title |
Mortgage History
| Date | Status | Loan Amount | Loan Type |
|---|---|---|---|
| Previous Owner | $2,000,000 | Purchase Money Mortgage | |
| Closed | $0 | Purchase Money Mortgage |
Source: Arizona Regional Multiple Listing Service (ARMLS)
MLS Number: 6895729
APN: 400-63-696
- Carina - Harmony Plan at Montecito in Estrella - Harmony
- 18624 W Cathedral Rock Dr
- Vela - Harmony Plan at Montecito in Estrella - Harmony
- Lyra - Harmony Plan at Montecito in Estrella - Harmony
- Orion - Harmony Plan at Montecito in Estrella - Harmony
- 18668 W Chuckwalla Canyon Rd
- 18522 W Thistle Landing Dr
- 18508 W Galveston St
- 18545 W Chuckwalla Canyon Rd
- 18370 W Goldenrod St
- 18406 W Verbena Dr
- 15201 S 183rd Dr
- 15430 S 183rd Ln
- 15204 S 183rd Ave
- 14667 S 185th Ave
- 18389 W Long Lake Rd
- 18245 W Thistle Landing Dr
- 18334 W Desert Trumpet Rd
- 15217 S 182nd Ln
- 18438 W Brookwood Dr
