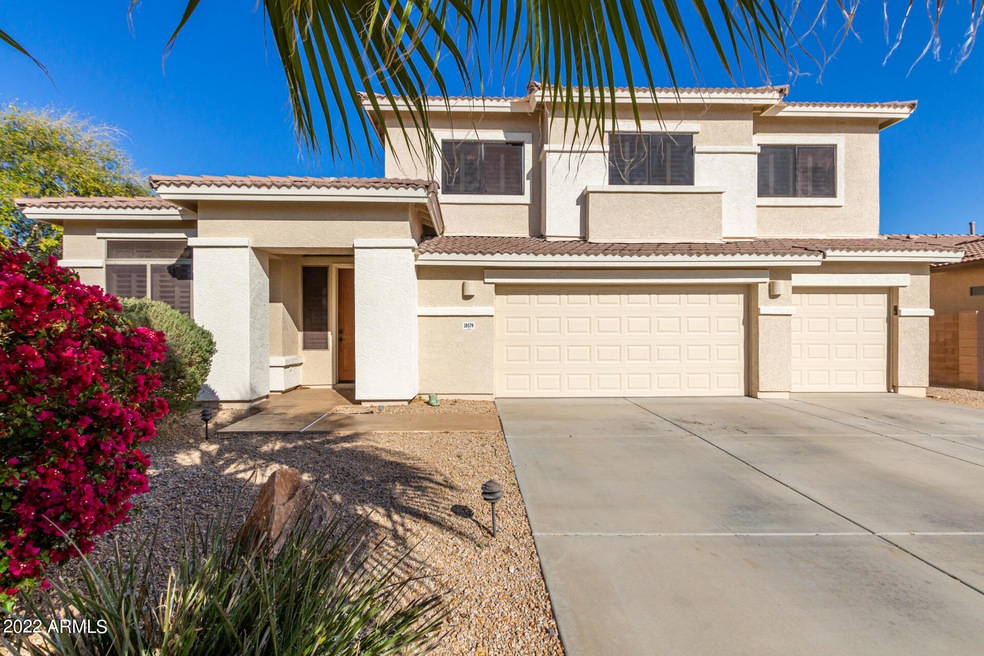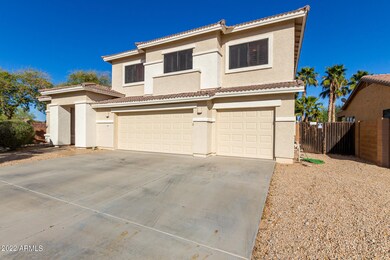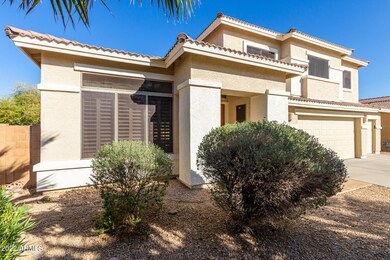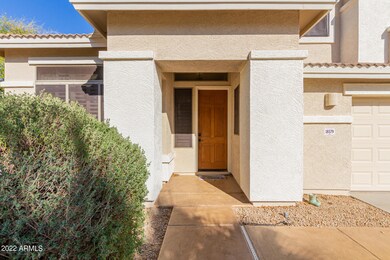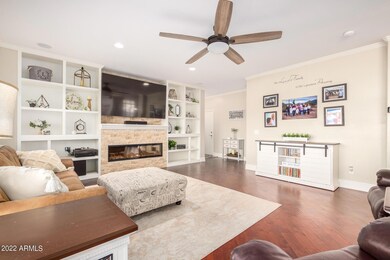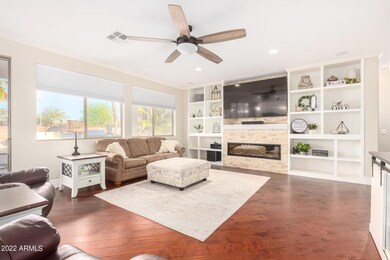
18579 N 167th Cir Surprise, AZ 85374
Bell West Ranch NeighborhoodHighlights
- Private Pool
- RV Gated
- Wood Flooring
- Willow Canyon High School Rated A-
- Contemporary Architecture
- Corner Lot
About This Home
As of April 2022The search for a spacious & immaculate 2-story house has ended! This delightful property offers an excellent curb w/a colorful appeal front yard & a 3-car garage. Explore inside to discover a lovely dining/living room w/soft designer's palette. Gorgeous wood floors, plantation shutters, stylish light fixtures are features worth mentioning. Large family room is filled w/abundant natural light & enjoys a cozy gas fireplace that will keep you toasty warm in the cold winter. Cook your favorite meals in the sophisticated white kitchen that boasts high-end SS appliances, granite counters, recessed lighting, custom cabinetry w/ crown molding, mosaic backsplash, & a center island w/a breakfast bar. Unwind after a long day in the huge owner's suite that features soft carpet, a glamorous ensuite w/granite counters, a large dual vanity, & a walk-in closet. Sizable laundry area offers cabinets & counters for extra storage. Cozy den upstairs is perfect for an office. Experience a true paradise in the vast backyard highlighting the tropical vibe it creates w/the breathtaking pool, mature landscape, & built-in BBQ! This value it's waiting for you. Book a tour now!
Last Agent to Sell the Property
Realty ONE Group License #SA662580000 Listed on: 03/18/2022
Last Buyer's Agent
Berkshire Hathaway HomeServices Arizona Properties License #BR658959000

Home Details
Home Type
- Single Family
Est. Annual Taxes
- $1,923
Year Built
- Built in 2002
Lot Details
- 8,589 Sq Ft Lot
- Cul-De-Sac
- Desert faces the front and back of the property
- Block Wall Fence
- Corner Lot
- Front and Back Yard Sprinklers
- Sprinklers on Timer
- Private Yard
HOA Fees
- $70 Monthly HOA Fees
Parking
- 3 Car Direct Access Garage
- Garage Door Opener
- RV Gated
Home Design
- Contemporary Architecture
- Wood Frame Construction
- Tile Roof
- Stucco
Interior Spaces
- 3,014 Sq Ft Home
- 2-Story Property
- Ceiling height of 9 feet or more
- Ceiling Fan
- Double Pane Windows
- Family Room with Fireplace
Kitchen
- Breakfast Bar
- Gas Cooktop
- Granite Countertops
Flooring
- Wood
- Carpet
- Tile
Bedrooms and Bathrooms
- 4 Bedrooms
- Remodeled Bathroom
- 3 Bathrooms
- Dual Vanity Sinks in Primary Bathroom
Outdoor Features
- Private Pool
- Covered patio or porch
- Built-In Barbecue
Schools
- Cimarron Springs Elementary
- Willow Canyon High School
Utilities
- Central Air
- Heating System Uses Natural Gas
- High Speed Internet
- Cable TV Available
Listing and Financial Details
- Tax Lot 52
- Assessor Parcel Number 232-39-426
Community Details
Overview
- Association fees include ground maintenance
- Bell West Ranch Association, Phone Number (480) 759-4945
- Built by Elliott Homes
- Bell West Ranch Parcel 1A Subdivision
Recreation
- Community Playground
- Bike Trail
Ownership History
Purchase Details
Home Financials for this Owner
Home Financials are based on the most recent Mortgage that was taken out on this home.Purchase Details
Home Financials for this Owner
Home Financials are based on the most recent Mortgage that was taken out on this home.Purchase Details
Home Financials for this Owner
Home Financials are based on the most recent Mortgage that was taken out on this home.Purchase Details
Home Financials for this Owner
Home Financials are based on the most recent Mortgage that was taken out on this home.Similar Homes in Surprise, AZ
Home Values in the Area
Average Home Value in this Area
Purchase History
| Date | Type | Sale Price | Title Company |
|---|---|---|---|
| Warranty Deed | $685,000 | Lawyers Title | |
| Warranty Deed | $344,900 | American Title Svc Agcy Llc | |
| Interfamily Deed Transfer | -- | Capital Title Agency Inc | |
| Warranty Deed | -- | Capital Title Agency Inc | |
| Warranty Deed | $206,265 | Security Title Agency | |
| Cash Sale Deed | $150,950 | Security Title Agency |
Mortgage History
| Date | Status | Loan Amount | Loan Type |
|---|---|---|---|
| Open | $280,000 | New Conventional | |
| Previous Owner | $339,535 | FHA | |
| Previous Owner | $337,555 | FHA | |
| Previous Owner | $216,000 | Purchase Money Mortgage | |
| Previous Owner | $336,000 | Fannie Mae Freddie Mac | |
| Previous Owner | $72,000 | Stand Alone Second | |
| Previous Owner | $228,000 | Unknown | |
| Previous Owner | $57,000 | Stand Alone Second | |
| Previous Owner | $200,000 | Unknown | |
| Previous Owner | $50,000 | Stand Alone Second | |
| Previous Owner | $192,000 | Stand Alone Refi Refinance Of Original Loan | |
| Previous Owner | $48,000 | Stand Alone Refi Refinance Of Original Loan | |
| Previous Owner | $185,638 | New Conventional |
Property History
| Date | Event | Price | Change | Sq Ft Price |
|---|---|---|---|---|
| 04/22/2022 04/22/22 | Sold | $685,000 | -2.1% | $227 / Sq Ft |
| 03/22/2022 03/22/22 | Pending | -- | -- | -- |
| 03/18/2022 03/18/22 | For Sale | $699,900 | +102.9% | $232 / Sq Ft |
| 01/30/2020 01/30/20 | Sold | $345,000 | -1.4% | $114 / Sq Ft |
| 12/23/2019 12/23/19 | Pending | -- | -- | -- |
| 12/12/2019 12/12/19 | Price Changed | $349,900 | -5.4% | $116 / Sq Ft |
| 11/25/2019 11/25/19 | For Sale | $369,900 | -- | $123 / Sq Ft |
Tax History Compared to Growth
Tax History
| Year | Tax Paid | Tax Assessment Tax Assessment Total Assessment is a certain percentage of the fair market value that is determined by local assessors to be the total taxable value of land and additions on the property. | Land | Improvement |
|---|---|---|---|---|
| 2025 | $1,832 | $23,574 | -- | -- |
| 2024 | $1,878 | $22,451 | -- | -- |
| 2023 | $1,878 | $38,070 | $7,610 | $30,460 |
| 2022 | $1,821 | $30,180 | $6,030 | $24,150 |
| 2021 | $1,923 | $29,470 | $5,890 | $23,580 |
| 2020 | $1,902 | $26,730 | $5,340 | $21,390 |
| 2019 | $2,166 | $25,100 | $5,020 | $20,080 |
| 2018 | $2,128 | $24,030 | $4,800 | $19,230 |
| 2017 | $2,039 | $21,050 | $4,210 | $16,840 |
| 2016 | $1,815 | $18,930 | $3,780 | $15,150 |
| 2015 | $1,825 | $18,770 | $3,750 | $15,020 |
Agents Affiliated with this Home
-

Seller's Agent in 2022
Sabrina Savillo
Realty One Group
(480) 335-6236
1 in this area
94 Total Sales
-

Buyer's Agent in 2022
Jodi Faulkner
Berkshire Hathaway HomeServices Arizona Properties
(847) 207-4699
1 in this area
87 Total Sales
-

Seller's Agent in 2020
The Zell Team
Realty One Group
(623) 236-1414
66 Total Sales
-
W
Seller Co-Listing Agent in 2020
Wade Zell
Realty One Group
(623) 977-1776
19 Total Sales
-
T
Buyer's Agent in 2020
Terri Frye
My Home Group
(480) 685-2760
48 Total Sales
Map
Source: Arizona Regional Multiple Listing Service (ARMLS)
MLS Number: 6370771
APN: 232-39-426
- 16781 W Northampton Rd
- 16837 W Northampton Rd
- 16527 W Blackhawk Ct
- 16916 W Northampton Rd
- 19595 N Sunburst Way
- 16933 W Oasis Springs Way
- 16775 W Weymouth Rd
- 17059 W Northampton Rd
- 16464 W Una Noche Ct
- 16949 W Oasis Springs Way
- 18000 N Estrella Vista Dr
- 17041 W Artesia Dr
- 16753 W Bristol Ln
- 17065 W Aberdeen Dr
- 19241 N Emerald Cove Way
- 17056 W Bristol Ln
- 16768 W Nottingham Way
- 19740 N Wind Rose Way
- 19225 N Tallowood Way
- 16354 W Labyrinth Ln
