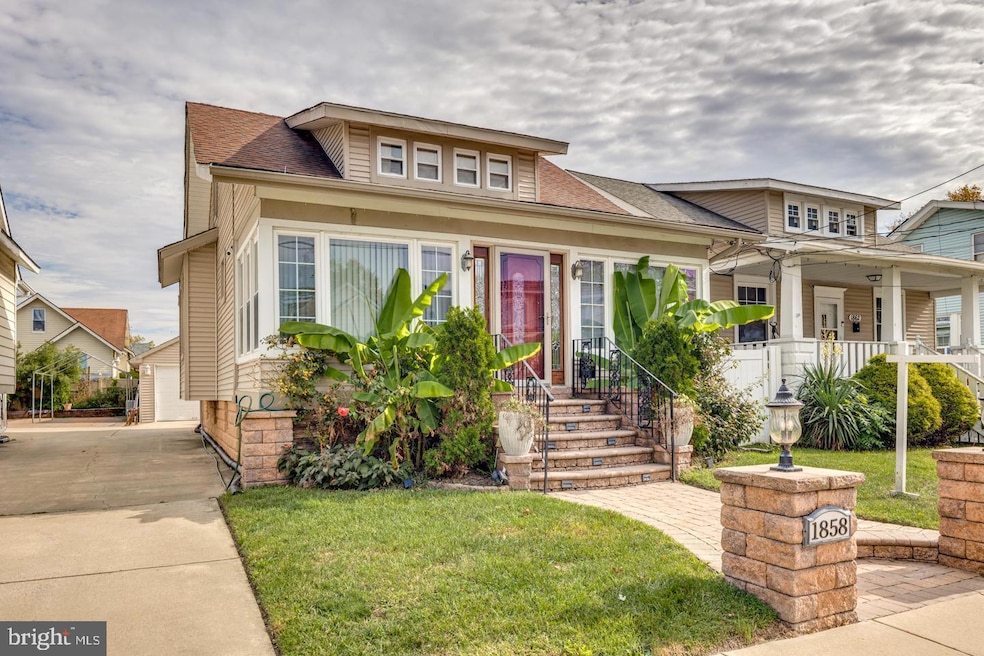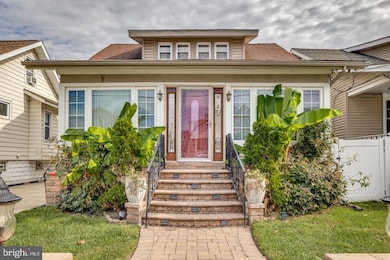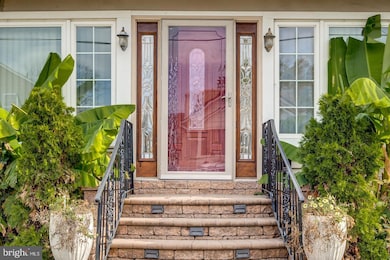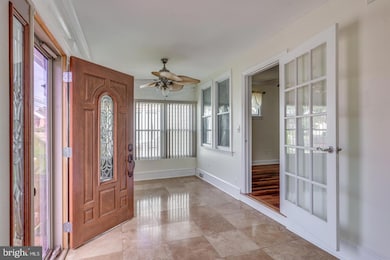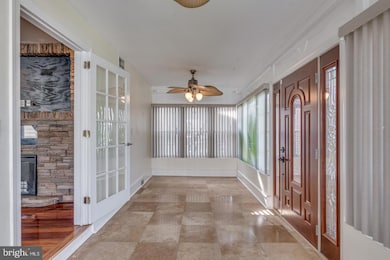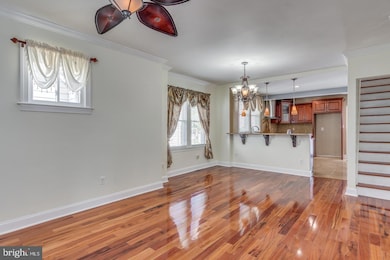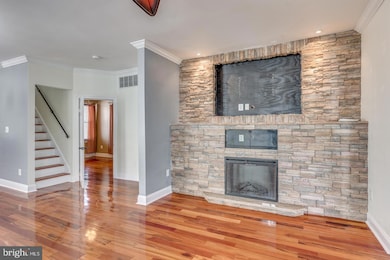1858 47th St Pennsauken, NJ 08110
Highlights
- Open Floorplan
- Wood Flooring
- No HOA
- Cape Cod Architecture
- Main Floor Bedroom
- Stainless Steel Appliances
About This Home
New Price!! This gorgeous two-story home has all the charm and comfort you’ve been looking for. Step through the spacious enclosed porch and you’ll immediately feel it—the warmth, the character, and that sense of home. Casablanca fans and cozy details make this the perfect spot to unwind after a long day. Inside, the living room draws you in with a beautiful gas fireplace, stone hearth, and rich cherry wood floors that flow throughout. The open layout connects seamlessly to a stunning kitchen designed for both everyday living and entertaining. You’ll love the granite countertops, cherry cabinetry, custom tile backsplash, modern vent hood, and stainless steel appliances (yes, a refrigerator is included!). The first-floor bedroom is spacious and conveniently located across from a fully remodeled bathroom that feels like a spa retreat—complete with stylish tile, updated fixtures, and even a cozy fireplace. Upstairs, two large bedrooms offer great closet space and more of those gleaming hardwood floors. Outside, relax or entertain under the seasonal cabana or enjoy evenings on the paver patio surrounded by a beautifully kept yard. There’s even a detached garage for extra storage or parking.
Listing Agent
(856) 325-0314 deweesbellace@gmail.com Better Homes and Gardens Real Estate Maturo Listed on: 10/16/2025

Home Details
Home Type
- Single Family
Est. Annual Taxes
- $4,735
Year Built
- Built in 1930
Lot Details
- 3,498 Sq Ft Lot
- Lot Dimensions are 35.00 x 100.00
- Cyclone Fence
- Extensive Hardscape
- Property is in excellent condition
Parking
- 1 Car Detached Garage
- 1 Driveway Space
- Garage Door Opener
- Shared Driveway
- On-Street Parking
Home Design
- Cape Cod Architecture
- Block Foundation
- Frame Construction
- Aluminum Siding
Interior Spaces
- 1,358 Sq Ft Home
- Property has 2 Levels
- Open Floorplan
- Crown Molding
- Ceiling Fan
- Recessed Lighting
- Screen For Fireplace
- Gas Fireplace
- Window Treatments
- Living Room
- Dining Area
Kitchen
- Butlers Pantry
- Gas Oven or Range
- Dishwasher
- Stainless Steel Appliances
- Disposal
Flooring
- Wood
- Ceramic Tile
Bedrooms and Bathrooms
- 1 Full Bathroom
- Walk-in Shower
Laundry
- Dryer
- Washer
Basement
- Basement Fills Entire Space Under The House
- Interior Basement Entry
- Sump Pump
- Laundry in Basement
Outdoor Features
- Enclosed Patio or Porch
- Exterior Lighting
- Rain Gutters
Utilities
- 90% Forced Air Heating and Cooling System
- Natural Gas Water Heater
Listing and Financial Details
- Residential Lease
- Security Deposit $4,425
- Tenant pays for cable TV, electricity, gas, internet, sewer, water
- No Smoking Allowed
- 12-Month Lease Term
- Available 11/1/25
- Assessor Parcel Number 27-00718-00025
Community Details
Overview
- No Home Owners Association
- Delaware Gardens Subdivision
Pet Policy
- No Pets Allowed
Map
Source: Bright MLS
MLS Number: NJCD2104274
APN: 27-00718-0000-00025
- 1910 43rd St
- 1624 Browning Rd
- 2211 Browning Rd Unit B
- 5040 Washington Ave Unit B
- 2323 Browning Rd
- 2277 Hollinshed Ave
- 92 W Chestnut Ave Unit B / UPSTAIRS
- 2634 N Centre St Unit C3
- 6366 Rogers Ave Unit B
- 50 W Maple Ave
- 117 E Walnut Ave Unit E
- 117 E Walnut Ave Unit F
- 219 S 29th St
- 10 Clifton Ave Unit B
- 5 Crump Ln
- 6320 Magnolia Ave Unit 6322
- 28 Locust St
- 555 Velde Ave
- 210 E Maple Ave Unit B4
- 6630 S Crescent Blvd
