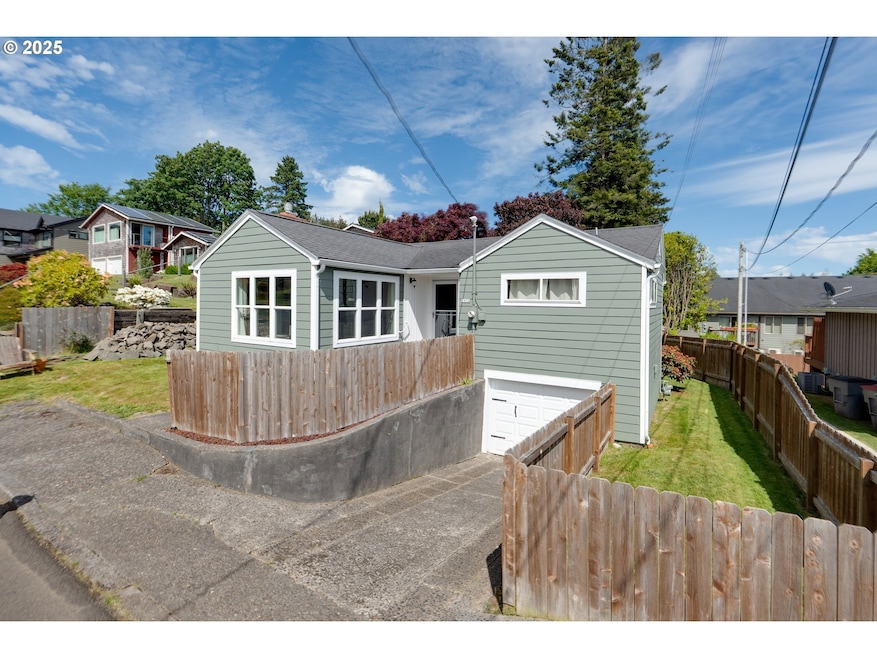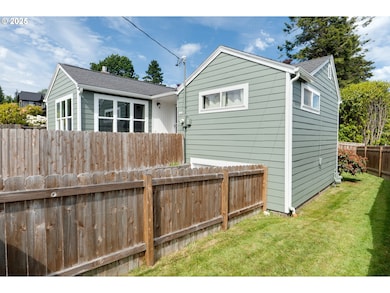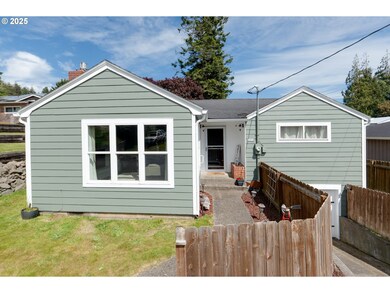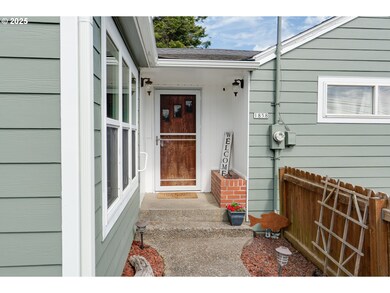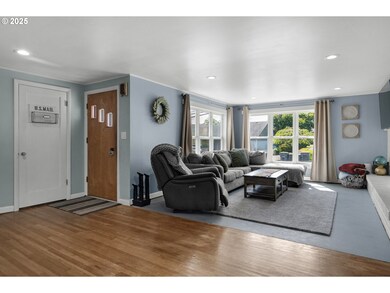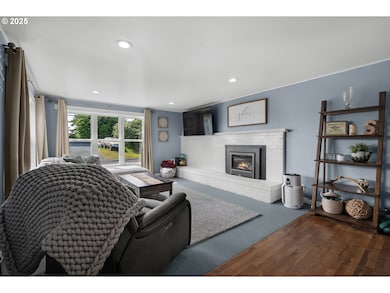1858 5th St Astoria, OR 97103
Estimated payment $2,660/month
Total Views
12,973
3
Beds
1
Bath
2,071
Sq Ft
$220
Price per Sq Ft
Highlights
- Bay View
- Traditional Architecture
- Bonus Room
- Deck
- Wood Flooring
- Quartz Countertops
About This Home
Discover an incredible opportunity to own a stunning 3-bedroom, 1-bath home in a prime Astoria location! This Charming residence boasts a recently painted exterior with inviting floor plan that maximizes natural light. Enjoy outdoor living on the spacious deck, perfect for entertaining or relaxing. Fully fenced back yard + Peak a Boo Bay Views! Conveniently located near schools! This is a must see!
Home Details
Home Type
- Single Family
Est. Annual Taxes
- $2,834
Year Built
- Built in 1924
Lot Details
- 6,098 Sq Ft Lot
- Fenced
- Gentle Sloping Lot
- Private Yard
Parking
- 1 Car Attached Garage
- Tuck Under Garage
- Driveway
- On-Street Parking
Home Design
- Traditional Architecture
- Composition Roof
- Wood Siding
- Cement Siding
- Concrete Perimeter Foundation
Interior Spaces
- 2,071 Sq Ft Home
- 1-Story Property
- Gas Fireplace
- Natural Light
- Double Pane Windows
- Family Room
- Living Room
- Dining Room
- Bonus Room
- Wood Flooring
- Bay Views
- Washer and Dryer
- Partially Finished Basement
Kitchen
- Built-In Range
- Free-Standing Range
- Range Hood
- Dishwasher
- Quartz Countertops
Bedrooms and Bathrooms
- 3 Bedrooms
- 1 Full Bathroom
Accessible Home Design
- Accessibility Features
- Accessible Pathway
Outdoor Features
- Deck
Schools
- Astoria Elementary And Middle School
- Astoria High School
Utilities
- Forced Air Heating and Cooling System
- Electric Water Heater
Community Details
- No Home Owners Association
Listing and Financial Details
- Assessor Parcel Number 26873
Map
Create a Home Valuation Report for This Property
The Home Valuation Report is an in-depth analysis detailing your home's value as well as a comparison with similar homes in the area
Home Values in the Area
Average Home Value in this Area
Tax History
| Year | Tax Paid | Tax Assessment Tax Assessment Total Assessment is a certain percentage of the fair market value that is determined by local assessors to be the total taxable value of land and additions on the property. | Land | Improvement |
|---|---|---|---|---|
| 2024 | $2,834 | $141,601 | -- | -- |
| 2023 | $2,737 | $137,478 | $0 | $0 |
| 2022 | $2,586 | $133,475 | $0 | $0 |
| 2021 | $2,515 | $129,588 | $0 | $0 |
| 2020 | $2,444 | $125,814 | $0 | $0 |
| 2019 | $2,371 | $122,151 | $0 | $0 |
| 2018 | $2,181 | $118,594 | $0 | $0 |
| 2017 | $2,089 | $115,141 | $0 | $0 |
| 2016 | $1,996 | $111,788 | $30,872 | $80,916 |
| 2015 | $1,534 | $108,533 | $29,973 | $78,560 |
| 2014 | $1,506 | $105,372 | $0 | $0 |
| 2013 | -- | $102,304 | $0 | $0 |
Source: Public Records
Property History
| Date | Event | Price | Change | Sq Ft Price |
|---|---|---|---|---|
| 09/08/2025 09/08/25 | Price Changed | $455,000 | -1.1% | $220 / Sq Ft |
| 06/07/2025 06/07/25 | For Sale | $460,000 | -- | $222 / Sq Ft |
Source: Regional Multiple Listing Service (RMLS)
Purchase History
| Date | Type | Sale Price | Title Company |
|---|---|---|---|
| Interfamily Deed Transfer | -- | Ticor Title Company Of Or | |
| Warranty Deed | $225,000 | Ticor Title Company |
Source: Public Records
Mortgage History
| Date | Status | Loan Amount | Loan Type |
|---|---|---|---|
| Open | $217,500 | New Conventional | |
| Closed | $231,362 | FHA | |
| Previous Owner | $197,000 | VA | |
| Previous Owner | $182,906 | FHA | |
| Previous Owner | $39,000 | Credit Line Revolving | |
| Previous Owner | $144,800 | Fannie Mae Freddie Mac |
Source: Public Records
Source: Regional Multiple Listing Service (RMLS)
MLS Number: 142328224
APN: 26873
Nearby Homes
- 530 Nehalem Ave
- V/L Oregon 202
- 0 Oregon 202
- 150 Auburn Ave
- 679 Clatsop Ave
- 285 Waldorf Place
- 1316 Olney Ave
- 1476 8th St Unit V/L
- V/L 1476 8th St
- 366 Lexington Ave
- 509 Kensington Ave
- 1228 11th St
- 1676 SE 3rd St
- 1676 SE 2nd St
- 431 S Denver St
- 431 S Denver Ave
- 1175 11th St
- 171 Lexington Place Unit 1
- 760 Jerome Ave
- 8th St. Irving St
