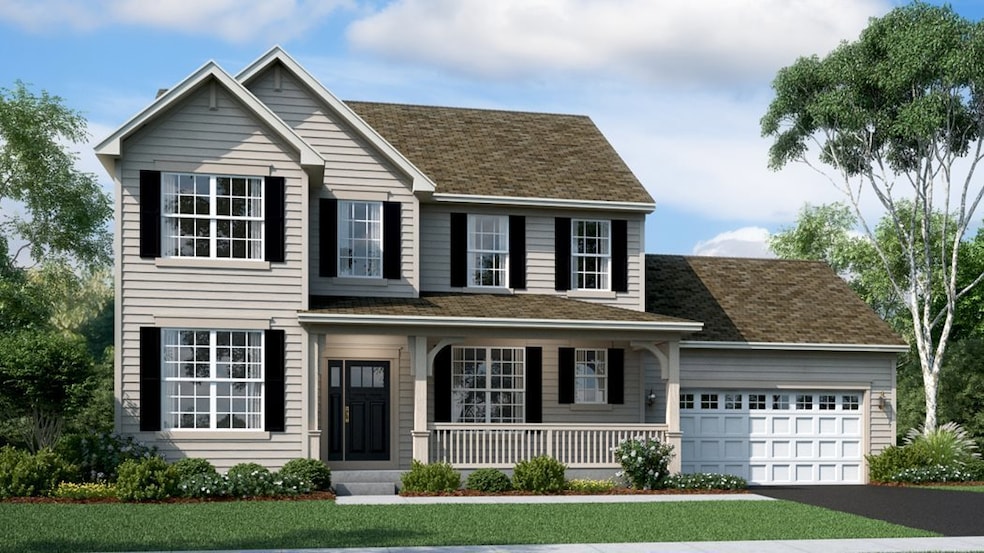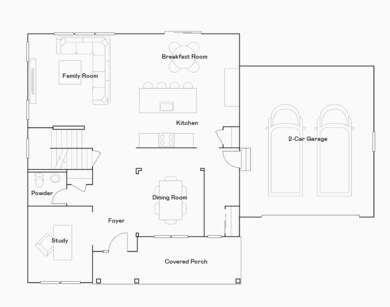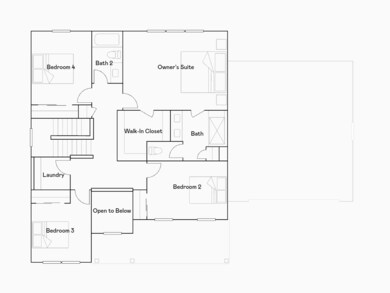1858 Chandolin Ln Campton Hills, IL 60175
Estimated payment $4,600/month
Highlights
- New Construction
- Community Lake
- Wood Flooring
- Wasco Elementary School Rated A
- Property is near a park
- Breakfast Room
About This Home
PRE-CONSTRUCTION PRICING! Discover your dream home where thoughtful design meets unmatched comfort and convenience! Situated within the coveted St. Charles Community School District 303, this home is designed for modern living. From the inviting front porch, step into a light-filled two-story foyer, highlighted by a striking second-floor walkway. The main floor features a private study, a formal dining room, and a spacious family room that flows seamlessly into the kitchen and breakfast area. The chef-inspired kitchen boasts 42" cabinetry, a large island with seating, Quartz countertops, a pantry, and stainless steel appliances. Adjacent to the kitchen, the mudroom offers endless customization potential with space for built-ins, cubbies, or shelving. Upstairs, you'll find four spacious bedrooms, a full bath with a Quartz undermount vanity, and a conveniently located laundry room. The luxurious primary bedroom is a serene retreat, featuring double bowl vanity, a walk-in tiled shower and a large walk-in closet. The full basement offers ample opportunity for future expansion and personalization. Built with energy efficiency in mind, this home includes James Hardie Board siding, a 13 SEER air conditioner, a 40-gallon water heater, and Low-E double-pane windows with grills. A pre-installed passive radon mitigation system adds peace of mind. Nestled in the serene Ponds of Stony Creek community, you'll enjoy a tranquil country setting just minutes from the Randall Road corridor, offering easy access to dining, shopping, and entertainment. The community features a park and a splash pad, adding to its appeal. Note: Photos are of a similar model and may not represent the actual home.
Home Details
Home Type
- Single Family
Year Built
- Built in 2025 | New Construction
HOA Fees
- $42 Monthly HOA Fees
Parking
- 2 Car Garage
- Driveway
- Parking Included in Price
Home Design
- Asphalt Roof
- Radon Mitigation System
- Concrete Perimeter Foundation
Interior Spaces
- 2,420 Sq Ft Home
- 2-Story Property
- Family Room
- Living Room
- Breakfast Room
- Formal Dining Room
- Utility Room with Study Area
- Basement Fills Entire Space Under The House
Kitchen
- Cooktop with Range Hood
- Microwave
- Dishwasher
- Stainless Steel Appliances
- Disposal
Flooring
- Wood
- Carpet
Bedrooms and Bathrooms
- 4 Bedrooms
- 4 Potential Bedrooms
- Walk-In Closet
- Dual Sinks
- Separate Shower
Laundry
- Laundry Room
- Gas Dryer Hookup
Schools
- Ferson Creek Elementary School
- Thompson Middle School
- St Charles North High School
Utilities
- Central Air
- Heating System Uses Natural Gas
- 200+ Amp Service
Additional Features
- Paved or Partially Paved Lot
- Property is near a park
Community Details
- Association fees include insurance
- Manager Association, Phone Number (847) 717-1761
- Ponds Of Stony Creek Subdivision, Newcastle Floorplan
- Property managed by Lennar Homes
- Community Lake
Map
Home Values in the Area
Average Home Value in this Area
Property History
| Date | Event | Price | List to Sale | Price per Sq Ft |
|---|---|---|---|---|
| 05/23/2025 05/23/25 | Price Changed | $729,990 | +22.1% | $302 / Sq Ft |
| 05/19/2025 05/19/25 | Off Market | $597,990 | -- | -- |
| 03/02/2025 03/02/25 | Price Changed | $597,990 | +0.3% | $247 / Sq Ft |
| 03/01/2025 03/01/25 | Price Changed | $595,990 | +0.8% | $246 / Sq Ft |
| 02/28/2025 02/28/25 | Pending | -- | -- | -- |
| 02/27/2025 02/27/25 | Pending | -- | -- | -- |
| 02/05/2025 02/05/25 | Price Changed | $590,990 | +0.5% | $244 / Sq Ft |
| 01/03/2025 01/03/25 | Price Changed | $587,990 | +0.9% | $243 / Sq Ft |
| 11/08/2024 11/08/24 | For Sale | $582,990 | -- | $241 / Sq Ft |
Source: Midwest Real Estate Data (MRED)
MLS Number: 12206883
- 1850 Diamond Dr
- 1851 Diamond Dr
- 1847 Diamond Dr
- 1854 Chandolin Ln
- 1867 Chandolin Ln
- 1865 Chandolin Ln
- 1863 Chandolin Ln
- 1857 Chandolin Ln
- 3591 Sandstone Cir
- 3588 Sandstone Cir
- 3590 Sandstone Cir
- 3620 Sahara Rd
- 1848 Chandolin Ln
- 1846 Chandolin Ln
- 1850 Chandolin Ln
- Newcastle Plan at Ponds of Stony Creek - Phase II
- Windsor Plan at Ponds of Stony Creek - Phase II
- Bluestone Plan at Ponds of Stony Creek - Phase II
- 3587 Sandstone Cir
- Auburn Plan at Ponds of Stony Creek - Phase II



