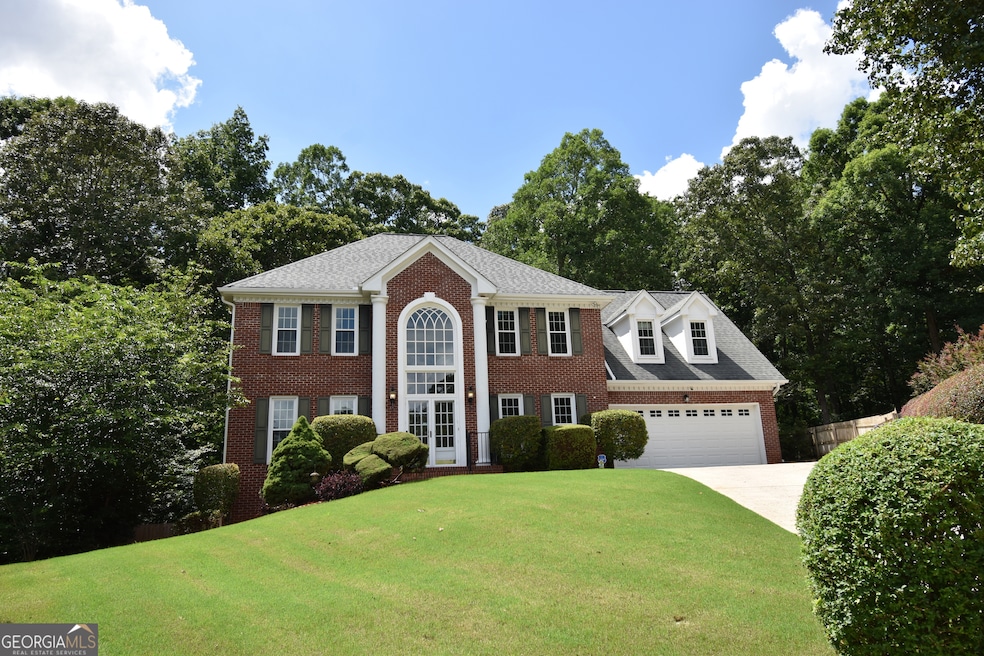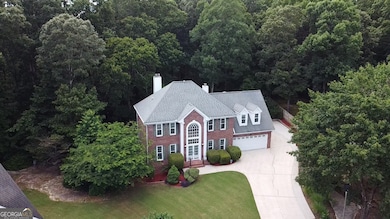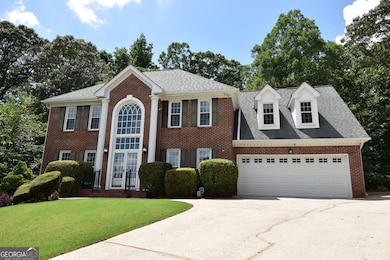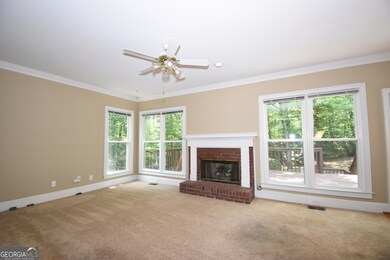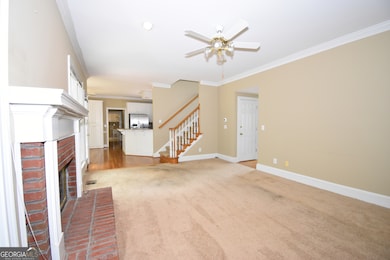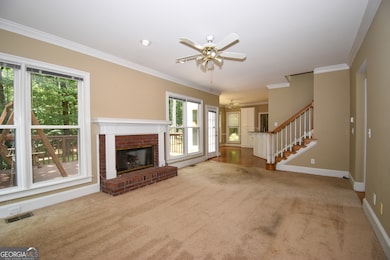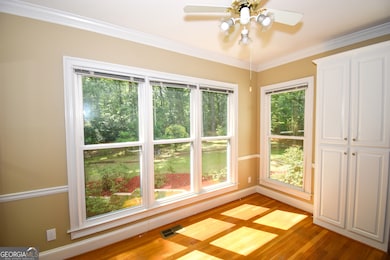1858 de Winton Place Unit 1 Lawrenceville, GA 30043
Estimated payment $3,181/month
Highlights
- Fireplace in Primary Bedroom
- Deck
- Vaulted Ceiling
- Jackson Elementary School Rated A-
- Private Lot
- Partially Wooded Lot
About This Home
This beautiful 3-sided brick cul-de-sac home has city appeal with a private, rural feel. Located by Sugarloaf Mills, between I-85 and Hwy-316, your new house is near to shopping, restaurants and Gas South Arena. With quick access to the highway, the property is close to downtown Lawrenceville and Duluth so commuting is a breeze. Inside has a wonderful layout ready for a buyers personal touch. The updated kitchen with stainless appliance and a walk-in pantry flows into the family room that features a fireplace with gas logs. The formal dining room, like the rest of the main floor has floor to ceiling windows providing beautiful views and filling the home with natural light. The large master bedroom has vaulted ceilings, a sitting area with a fireplace with gas logs and a large master bath with double vanities with separate soaking tub and walk in shower. The large master closet provides plenty of room for clothes and a huge collection of shoes. A full, partially finished basement has a finished full bath, a kitchenette and a workshop/storage room. The basement is ready with full electrical already installed and the walls already have drywall installed. With a little work this could be a great location for a workshop, family room, movie room or an apartment with a separate entrance. The partial lite basement has french doors that open to a patio under the main level deck. The back deck overlooks a large landscaped yard that is adjacent to dozens of acres of forest land, providing a private, secluded feel. Feel comfortable grilling on the porch while listening to your favorite tunes without worrying about bothering the neighbors. Don't miss the opportunity to make this lovely home your own. Contact us today to schedule a showing. Video Walk-thru:
Home Details
Home Type
- Single Family
Est. Annual Taxes
- $1,207
Year Built
- Built in 1993
Lot Details
- 0.39 Acre Lot
- Cul-De-Sac
- Back Yard Fenced
- Private Lot
- Partially Wooded Lot
Home Design
- Traditional Architecture
- Slab Foundation
- Composition Roof
- Press Board Siding
- Three Sided Brick Exterior Elevation
Interior Spaces
- 3-Story Property
- Tray Ceiling
- Vaulted Ceiling
- Gas Log Fireplace
- Double Pane Windows
- Two Story Entrance Foyer
- Family Room with Fireplace
- 2 Fireplaces
- Formal Dining Room
- Home Office
- Bonus Room
- Home Security System
Kitchen
- Breakfast Area or Nook
- Breakfast Bar
- Walk-In Pantry
- Oven or Range
- Microwave
- Dishwasher
- Stainless Steel Appliances
- Solid Surface Countertops
- Disposal
Flooring
- Wood
- Carpet
- Tile
Bedrooms and Bathrooms
- 4 Bedrooms
- Fireplace in Primary Bedroom
- Walk-In Closet
- Double Vanity
- Soaking Tub
- Separate Shower
Laundry
- Laundry in Mud Room
- Laundry Room
Basement
- Basement Fills Entire Space Under The House
- Partial Basement
- Interior and Exterior Basement Entry
- Finished Basement Bathroom
Parking
- 4 Car Garage
- Parking Accessed On Kitchen Level
- Garage Door Opener
- Off-Street Parking
Schools
- Jackson Elementary School
- Northbrook Middle School
- Peachtree Ridge High School
Utilities
- Central Air
- Heating System Uses Natural Gas
- Underground Utilities
- 220 Volts
- Gas Water Heater
- High Speed Internet
- Phone Available
- Cable TV Available
Additional Features
- Accessible Approach with Ramp
- Deck
Community Details
- No Home Owners Association
- Telfair Subdivision
Map
Home Values in the Area
Average Home Value in this Area
Tax History
| Year | Tax Paid | Tax Assessment Tax Assessment Total Assessment is a certain percentage of the fair market value that is determined by local assessors to be the total taxable value of land and additions on the property. | Land | Improvement |
|---|---|---|---|---|
| 2025 | $1,364 | $256,480 | $48,240 | $208,240 |
| 2024 | $1,361 | $199,640 | $52,400 | $147,240 |
| 2023 | $1,361 | $199,640 | $52,400 | $147,240 |
| 2022 | $1,322 | $199,640 | $52,400 | $147,240 |
| 2021 | $1,312 | $153,320 | $31,000 | $122,320 |
| 2020 | $1,310 | $153,320 | $31,000 | $122,320 |
| 2019 | $1,210 | $153,320 | $31,000 | $122,320 |
| 2018 | $1,191 | $110,840 | $24,000 | $86,840 |
| 2016 | $1,228 | $84,720 | $8,800 | $75,920 |
| 2015 | $1,255 | $84,720 | $8,800 | $75,920 |
| 2014 | -- | $88,000 | $18,000 | $70,000 |
Property History
| Date | Event | Price | List to Sale | Price per Sq Ft |
|---|---|---|---|---|
| 10/17/2025 10/17/25 | Price Changed | $585,000 | -0.5% | $186 / Sq Ft |
| 09/30/2025 09/30/25 | Price Changed | $588,000 | -0.5% | $187 / Sq Ft |
| 09/08/2025 09/08/25 | Price Changed | $591,000 | -0.5% | $188 / Sq Ft |
| 08/27/2025 08/27/25 | Price Changed | $594,000 | -0.5% | $189 / Sq Ft |
| 08/14/2025 08/14/25 | Price Changed | $597,000 | -0.5% | $189 / Sq Ft |
| 07/28/2025 07/28/25 | Price Changed | $600,000 | -0.8% | $190 / Sq Ft |
| 06/30/2025 06/30/25 | For Sale | $605,000 | -- | $192 / Sq Ft |
Purchase History
| Date | Type | Sale Price | Title Company |
|---|---|---|---|
| Deed | $213,000 | -- |
Mortgage History
| Date | Status | Loan Amount | Loan Type |
|---|---|---|---|
| Open | $150,000 | New Conventional |
Source: Georgia MLS
MLS Number: 10553372
APN: 7-073-053
- 1602 Telfair Chase Way
- 1590 Margate Ct
- 1973 Sugarstone Dr
- 1915 Westfield Dr
- Donington Plan at Ledgestone
- Peterson Plan at Ledgestone
- Rhinewood Plan at Ledgestone
- Parkmont Plan at Ledgestone
- Rosalynn Plan at Ledgestone
- 2114 Sugar Springs Dr Unit 3
- 1658 Tailmore Ln
- 1970 Sugar Lake Ct
- 1665 Rambling Woods Dr
- 1923 Thomas Pointe Trace
- 1597 High Sierra Dr
- 1943 Thomas Pointe Trace
- 2115 Sugarstone Ct
- 2070 Stoneoak Dr
- 1453 Allison Ct Unit 1
- 1680 Racquet Club Cir
- 1695 Racquet Club Dr
- 5805 Sugarloaf Pkwy
- 1535 Margate Ct NW
- 1679 Crestfield Ln NW
- 1887 Duluth Hwy Unit 1-114
- 1887 Duluth Hwy Unit 11-1121
- 1887 Duluth Hwy Unit 1-128
- 1572 Creek Bend Ln
- 5600 Sugarloaf Pkwy
- 1893 Thomas Pointe Trace
- 1539 Creek Bend Ln NW
- 1887 Duluth Hwy
- 2230 Sweet Blossom Trail
- 2220 Sweet Blossom Trail
- 5375 Sugarloaf Pkwy
- 1725 Stoneoak Cir
- 1750 Kristi Dr Unit 4
- 1750 Kristi Dr Unit 4
- 57 Brookview Dr
