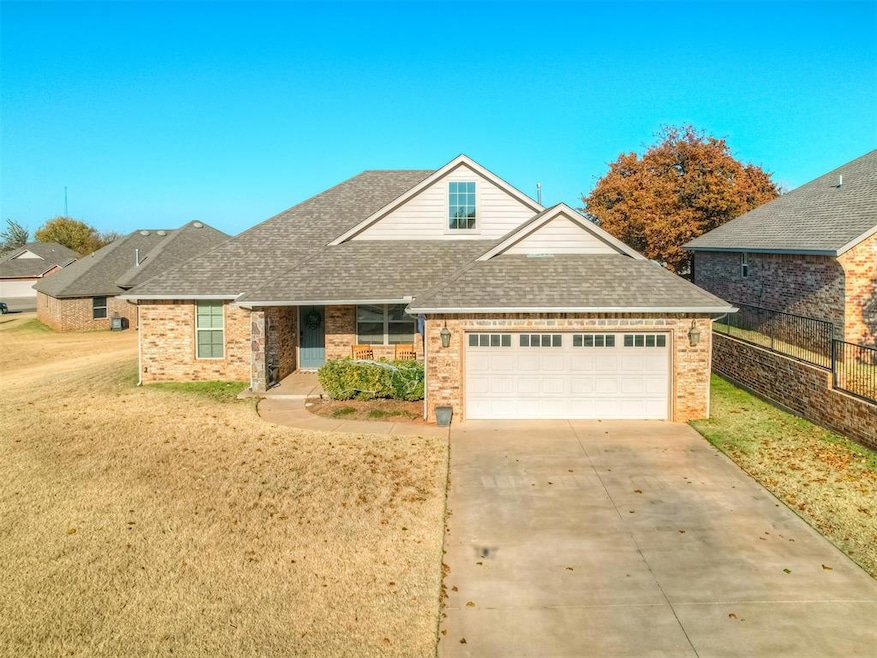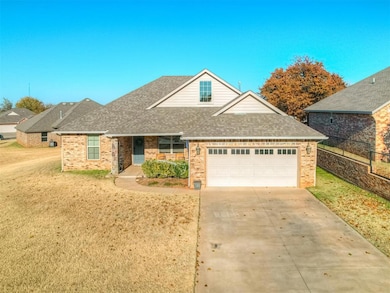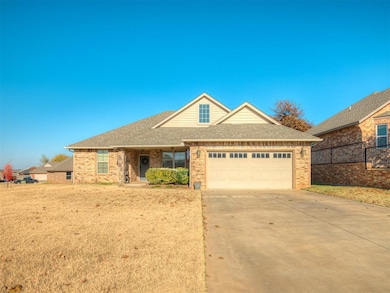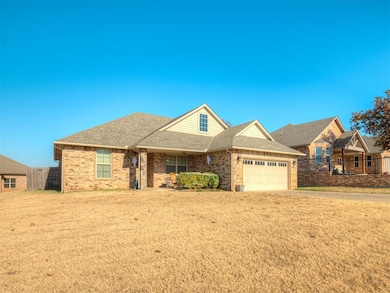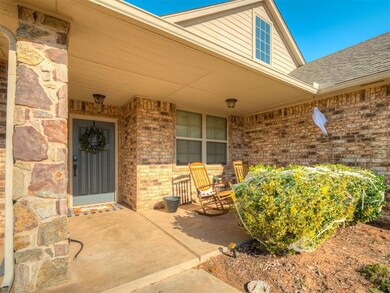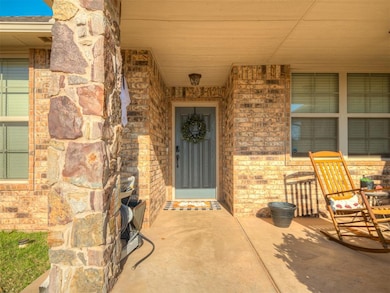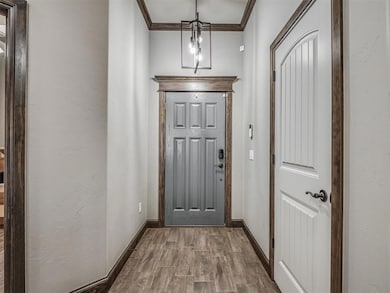1858 N Main Blanchard, OK 73010
Estimated payment $2,030/month
Highlights
- Traditional Architecture
- Covered Patio or Porch
- Interior Lot
- Blanchard Elementary School Rated 10
- 2 Car Attached Garage
- 1-Story Property
About This Home
Check out this beautiful home in conveniently located Oasis Ranch Addition! This versatile floor plan offers 4 bedrooms an 2 full bathrooms, along with a desirable split bedroom layout for added privacy. Step inside to find an inviting open concept with a kitchen designed to impress—complete with a center island, breakfast bar, granite countertops, stainless steel appliances, and a gas range. The open kitchen/dining/living design creates the perfect flow for everyday living and entertaining, highlighted by a cozy gas fireplace and stunning wood ceiling beams in the living room. The primary suite is spacious, offering a luxury bathroom that features a jetted tub, spacious tiled shower, dual vanities, and a large walk-in closet equipped with plenty of built ins. Additional highlights include a 16 SEER AC unit paired with a 95% efficiency furnace, offering an outstanding and energy-efficient heating and cooling system. This home is truly move-in ready and full of thoughtful details—come see it today!
Home Details
Home Type
- Single Family
Est. Annual Taxes
- $3,743
Year Built
- Built in 2017
Lot Details
- 0.28 Acre Lot
- Interior Lot
Parking
- 2 Car Attached Garage
Home Design
- Traditional Architecture
- Brick Exterior Construction
- Slab Foundation
- Composition Roof
Interior Spaces
- 1,960 Sq Ft Home
- 1-Story Property
- Gas Log Fireplace
Bedrooms and Bathrooms
- 4 Bedrooms
- 2 Full Bathrooms
Schools
- Blanchard Elementary School
- Blanchard Middle School
- Blanchard High School
Additional Features
- Covered Patio or Porch
- Central Heating and Cooling System
Listing and Financial Details
- Legal Lot and Block 15 / 1
Map
Home Values in the Area
Average Home Value in this Area
Tax History
| Year | Tax Paid | Tax Assessment Tax Assessment Total Assessment is a certain percentage of the fair market value that is determined by local assessors to be the total taxable value of land and additions on the property. | Land | Improvement |
|---|---|---|---|---|
| 2025 | $3,743 | $34,375 | $5,087 | $29,288 |
| 2024 | $3,743 | $32,739 | $4,180 | $28,559 |
| 2023 | $3,743 | $30,030 | $4,047 | $25,983 |
| 2022 | $3,275 | $28,600 | $4,025 | $24,575 |
| 2021 | $2,692 | $23,489 | $2,365 | $21,124 |
| 2020 | $3,058 | $23,489 | $2,365 | $21,124 |
| 2019 | $3,290 | $24,805 | $2,365 | $22,440 |
| 2018 | $3,040 | $25,173 | $2,365 | $22,808 |
| 2017 | $1 | $6 | $6 | $0 |
| 2016 | $1 | $6 | $6 | $0 |
| 2015 | $1 | $5 | $5 | $0 |
| 2014 | $1 | $5 | $5 | $0 |
Property History
| Date | Event | Price | List to Sale | Price per Sq Ft | Prior Sale |
|---|---|---|---|---|---|
| 11/18/2025 11/18/25 | For Sale | $326,025 | +11.7% | $166 / Sq Ft | |
| 12/13/2023 12/13/23 | Sold | $292,000 | -2.6% | $157 / Sq Ft | View Prior Sale |
| 10/16/2023 10/16/23 | Pending | -- | -- | -- | |
| 10/13/2023 10/13/23 | Price Changed | $299,900 | -1.7% | $161 / Sq Ft | |
| 09/18/2023 09/18/23 | For Sale | $305,000 | +17.3% | $164 / Sq Ft | |
| 10/22/2021 10/22/21 | Sold | $260,000 | 0.0% | $140 / Sq Ft | View Prior Sale |
| 09/19/2021 09/19/21 | Pending | -- | -- | -- | |
| 09/14/2021 09/14/21 | For Sale | $259,900 | -- | $140 / Sq Ft |
Purchase History
| Date | Type | Sale Price | Title Company |
|---|---|---|---|
| Warranty Deed | $292,000 | First American Title | |
| Warranty Deed | $260,000 | Chicago Title Oklahoma Co | |
| Warranty Deed | $19,500 | None Available |
Mortgage History
| Date | Status | Loan Amount | Loan Type |
|---|---|---|---|
| Open | $160,000 | New Conventional | |
| Previous Owner | $208,000 | New Conventional | |
| Previous Owner | $158,113 | Construction |
Source: MLSOK
MLS Number: 1202104
APN: 0OAR00001015000000
- 300 Bailey St
- 1850 Olivia Ct
- 254 Megan Ct
- 1692 Appaloosa Dr
- 255 Megan Ct
- 437 Isabella Dr
- 2116 Emily Rae Ln
- 2435 Heather Rd
- 365 Jennifer Dr
- 294 Emmy Jean Dr
- 590 Emmy Jean Dr
- Fitzgerald Plan at Oasis Ranch
- Frederickson Plan at Oasis Ranch
- Chadwick Plan at Oasis Ranch
- Murphy Plan at Oasis Ranch
- London - Canvas Collection Plan at Oasis Ranch
- Jordan Plan at Oasis Ranch
- Kensington Plan at Oasis Ranch
- 1621 Silver Oak Dr
- 692 Elena Dr
- 2172 Emily Rae Ln
- 119 S Harrison Ave
- 275 Jennifer Dr
- 2372 Anne Ln
- 718 SW 11th St
- 2291 County Road 1324
- 1180 County Street 2980
- 1829 Ranchwood Dr
- 504 SW 11th St
- 1020 NW 4th St
- 916 NW 4th St
- 821 NW 4th St
- 300 SW 2nd Place
- 935 Pendergraft Ln
- 394 Indiana Ct
- 416 Foxtrot Terrace
- 301 St James Place
- 712 St James Place
- 721 St James Place
- 18232 310th St
