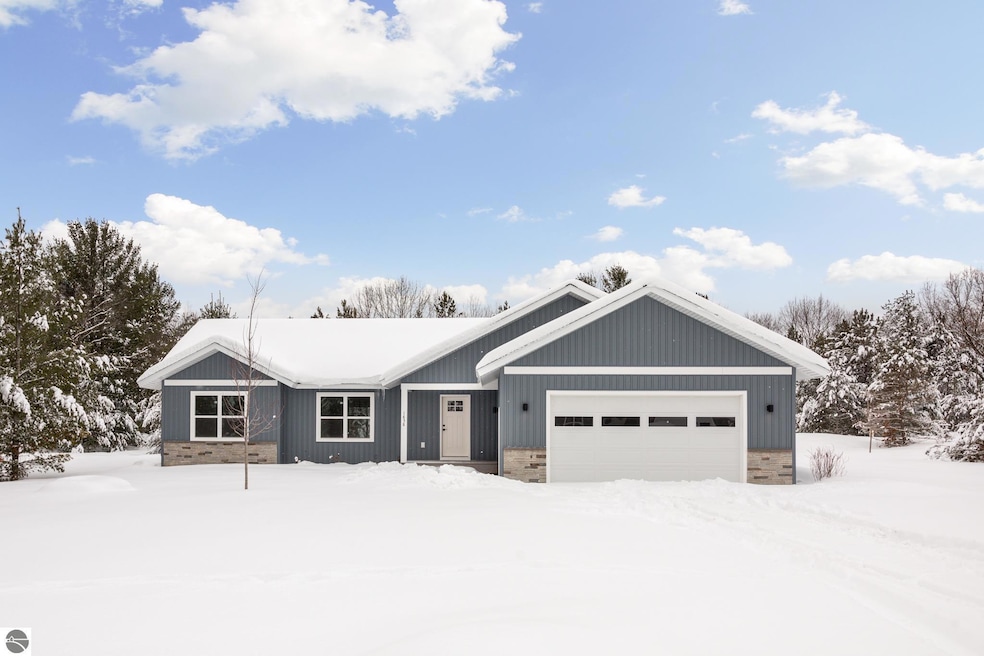
1858 Old Cabin Dr Interlochen, MI 49643
Highlights
- Countryside Views
- Vaulted Ceiling
- Mud Room
- Wooded Lot
- Ranch Style House
- 2 Car Attached Garage
About This Home
As of July 2025Step inside to an open and airy floor plan, where vaulted ceilings create a bright and welcoming atmosphere—perfect for cozy nights in or entertaining guests. The kitchen is both functional and elegant, boasting sleek stainless steel appliances, crisp white cabinetry, and a generous center island ideal for meal prep or casual dining. The dining area seamlessly connects to the backyard, making indoor-outdoor living effortless. The private primary suite is a peaceful retreat, complete with a walk-in closet and an en-suite bathroom designed for relaxation. Two additional bedrooms and a second full bath offer flexibility for guests, a home office, or family living. A main-floor laundry room adds convenience to your daily routine. Surrounded by the beauty of Michigan’s natural landscape, this home provides a tranquil escape while still being close to Interlochen’s renowned arts community and outdoor recreation. A two-car garage and an unfinished basement offer ample storage and the potential to customize the space to fit your needs. If you’re looking for a modern home in a picturesque setting, this one is a must-see! Schedule your showing today. A member of the selling LLC is a licensed real estate agent in the state of Michigan.
Last Agent to Sell the Property
The Mitten Real Estate Group License #6501442788 Listed on: 02/06/2025
Home Details
Home Type
- Single Family
Est. Annual Taxes
- $120
Year Built
- Built in 2025
Lot Details
- 0.78 Acre Lot
- Lot Dimensions are 124x273
- Landscaped
- Level Lot
- Cleared Lot
- Wooded Lot
- The community has rules related to zoning restrictions
Parking
- 2 Car Attached Garage
Home Design
- Ranch Style House
- Poured Concrete
- Fire Rated Drywall
- Frame Construction
- Asphalt Roof
- Stone Siding
- Vinyl Siding
Interior Spaces
- 1,598 Sq Ft Home
- Vaulted Ceiling
- Mud Room
- Countryside Views
- Unfinished Basement
- Basement Window Egress
Kitchen
- Oven or Range
- Recirculated Exhaust Fan
- Microwave
- Dishwasher
- Kitchen Island
Bedrooms and Bathrooms
- 3 Bedrooms
- Walk-In Closet
Utilities
- Forced Air Heating and Cooling System
- Well
Community Details
- Round Lake Ridge Community
Similar Homes in the area
Home Values in the Area
Average Home Value in this Area
Property History
| Date | Event | Price | Change | Sq Ft Price |
|---|---|---|---|---|
| 07/29/2025 07/29/25 | Sold | $470,000 | -1.1% | $294 / Sq Ft |
| 05/29/2025 05/29/25 | Price Changed | $475,000 | -0.8% | $297 / Sq Ft |
| 02/06/2025 02/06/25 | For Sale | $479,000 | -- | $300 / Sq Ft |
Tax History Compared to Growth
Tax History
| Year | Tax Paid | Tax Assessment Tax Assessment Total Assessment is a certain percentage of the fair market value that is determined by local assessors to be the total taxable value of land and additions on the property. | Land | Improvement |
|---|---|---|---|---|
| 2025 | $120 | $230,600 | $0 | $0 |
| 2024 | $98 | $21,300 | $0 | $0 |
| 2023 | $94 | $21,250 | $0 | $0 |
| 2022 | $108 | $12,500 | $0 | $0 |
Agents Affiliated with this Home
-
T
Seller's Agent in 2025
Troy Daily
The Mitten Real Estate Group
(231) 288-7676
10 Total Sales
-

Buyer's Agent in 2025
Mike Annelin
CENTURY 21 Northland
(231) 499-4249
211 Total Sales
Map
Source: Northern Great Lakes REALTORS® MLS
MLS Number: 1930685
APN: 07-277-028-00
- 1180 White Pine Ct
- 20682 Honor Hwy
- 10353 Wildwood Rd
- 9941 Bur Oak Dr
- V/L Parcel B Lamerson Ln Unit B
- V/L Parcel A Lamerson Ln Unit A
- 9798 Deer Track Ct
- 10340 Mud Lake Rd
- 20651 E Trails End Trail
- lot B 3rd St
- 2783 Lake Ann Rd
- 2401 J Maddy Pkwy
- 1770 Mary Lou Manor Unit 3
- 0 S Long Lake Rd
- 1518 Mary Lou Manor Unit 12
- 1709 Mary Lou Manor Unit 20
- 1647 Mary Lou Manor Unit 17
- 1561 Mary Lou Manor Unit 14
- 10150 Lake Dubonnet Trail
- 1683 White Oak Ln






