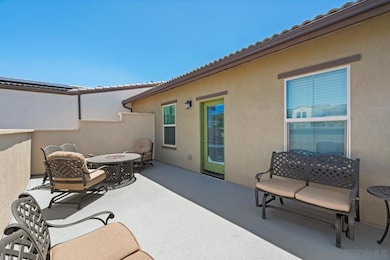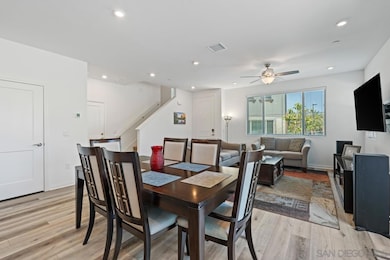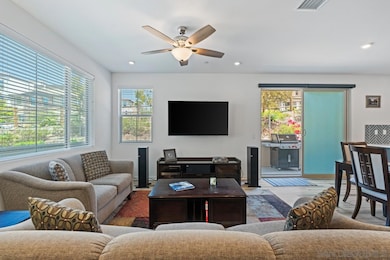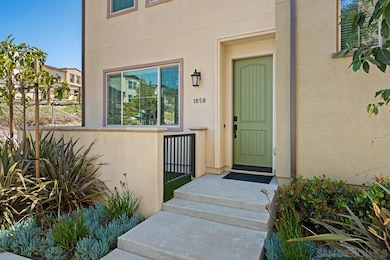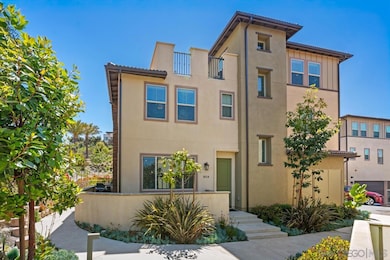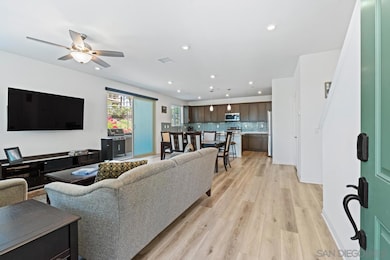
1858 Red Willow Way Oceanside, CA 92056
Highlights
- Art Studio
- Home Theater
- Loft
- Empresa Elementary School Rated A-
- Mediterranean Architecture
- Great Room
About This Home
As of July 2025Range: $850K-$925K UNIQUE! Newly Built | Highly Upgraded | Bonus Room + Large Deck Don’t miss this beautifully upgraded 3 + bed, 2.5 bath townhome in the highly sought-after Melrose Heights community. This home features a rare and spacious third-floor bonus room w/wetbar & large, private exterior deck—perfect for entertaining. The open-concept layout includes modern finishes, abundant natural light, a unique wraparound outdoor space offering additional room to enjoy. Enjoy direct access to the attached TWO garage and a prime location within the community. This is a rare opportunity to own a newly constructed, move-in ready home with luxury features throughout. Rarely Offered Upgraded Townhome with Huge Bonus Room + Rooftop Deck in Melrose Heights Welcome to this beautifully upgraded and move-in-ready 3-bedroom, 2.5-bath townhome located in the highly desirable Melrose Heights community. This is truly one of the most unique homes in the development—featuring a massive third-floor bonus room, complete with a stylish wet bar and direct access to an expansive private rooftop deck. Very few units in the community offer this additional living space, making it a rare and valuable find. The bonus room is an incredible highlight of this home—spacious, bright, and full of potential. Whether you’re looking for a media room, home office, gym, creative studio, or entertainment lounge, this versatile area with a built-in wet bar and access to the rooftop deck offers flexibility and style that’s hard to find elsewhere. The rooftop deck provides the perfect setting for outdoor dining, relaxing, or entertaining, with plenty of room to take in the sunshine and enjoy views of the surrounding neighborhood. The main level of the home features a bright and open floor plan with modern finishes, wide-plank flooring, high ceilings, and large windows that fill the space with natural light. The kitchen is a true showstopper, with quartz countertops, a spacious island with bar seating, upgraded cabinetry, stainless steel appliances, and a pantry. It opens to the dining and living areas, making it ideal for entertaining or everyday living. Upstairs, you’ll find three well-sized bedrooms with plenty of natural light and generous closet space. The primary bath features contemporary finishes, dual sinks, and a clean, modern aesthetic. The convenient half bath is located on the main floor, perfect for guests. While there are no en-suite bathrooms, the thoughtful layout offers privacy and comfort for all household members. One of the standout features of this home is the attached two-car garage with direct access into the home, providing convenience, security, and ease of entry—especially valuable in an urban townhome setting. This is a feature not all homes in the community enjoy and sets this property apart. The wraparound ground-level patio area provides additional outdoor living space—perfect for a morning coffee, evening unwind, or weekend barbecue. This outdoor area enhances the home’s indoor-outdoor flow and offers a quiet retreat in a beautifully landscaped community. Located in a prime location within Melrose Heights, this home offers peace and privacy while being just minutes from shops, restaurants, parks, and freeway access. Melrose Heights is known for its well-maintained grounds, contemporary architecture, and tight-knit community feel. Key Features: • Rare third-floor bonus room with custom wet bar • Expansive rooftop deck—ideal for entertaining and relaxing • Highly upgraded kitchen with quartz counters and stainless appliances • 3 bedrooms, 2.5 bathrooms with a smart, functional layout • Attached two-car garage with direct home access • Wraparound outdoor patio on ground level • Premium finishes, recessed lighting, and open-concept living spaces • Desirable location within Melrose Heights, close to everything This is a truly special home offering features that are extremely rare in this communit
Last Agent to Sell the Property
Coldwell Banker West License #01241022 Listed on: 05/16/2025

Last Buyer's Agent
David Thayer
Pacific Sotheby's Int'l Realty License #02074782
Property Details
Home Type
- Condominium
Est. Annual Taxes
- $9,678
Year Built
- Built in 2023
Lot Details
- Private Yard
HOA Fees
- $359 Monthly HOA Fees
Parking
- 2 Car Attached Garage
- Garage Door Opener
Home Design
- Mediterranean Architecture
- Common Roof
Interior Spaces
- 2,193 Sq Ft Home
- 3-Story Property
- Great Room
- Home Theater
- Loft
- Game Room
- Art Studio
- Home Gym
Kitchen
- Built-In Range
- Microwave
- Dishwasher
- Disposal
Bedrooms and Bathrooms
- 4 Bedrooms
Laundry
- Laundry Room
- Dryer
- Washer
Schools
- Oceanside Unified School District Elementary And Middle School
- Oceanside Unified School District High School
Utilities
- Cooling System Powered By Gas
- Separate Water Meter
- Tankless Water Heater
Listing and Financial Details
- Assessor Parcel Number 161-030-33-29
Community Details
Overview
- Association fees include common area maintenance, exterior bldg maintenance, roof maintenance
- 4 Units
- Seabreeze Association, Phone Number (800) 428-5588
- Melrose Heights Community
Recreation
- Community Pool
Pet Policy
- Breed Restrictions
Ownership History
Purchase Details
Purchase Details
Home Financials for this Owner
Home Financials are based on the most recent Mortgage that was taken out on this home.Similar Homes in Oceanside, CA
Home Values in the Area
Average Home Value in this Area
Purchase History
| Date | Type | Sale Price | Title Company |
|---|---|---|---|
| Grant Deed | $883,500 | Old Republic Title | |
| Grant Deed | $887,500 | First American Title |
Mortgage History
| Date | Status | Loan Amount | Loan Type |
|---|---|---|---|
| Previous Owner | $532,275 | New Conventional |
Property History
| Date | Event | Price | Change | Sq Ft Price |
|---|---|---|---|---|
| 07/28/2025 07/28/25 | Sold | $883,500 | -4.5% | $403 / Sq Ft |
| 06/16/2025 06/16/25 | Pending | -- | -- | -- |
| 05/16/2025 05/16/25 | For Sale | $925,000 | -- | $422 / Sq Ft |
Tax History Compared to Growth
Tax History
| Year | Tax Paid | Tax Assessment Tax Assessment Total Assessment is a certain percentage of the fair market value that is determined by local assessors to be the total taxable value of land and additions on the property. | Land | Improvement |
|---|---|---|---|---|
| 2025 | $9,678 | $912,607 | $499,392 | $413,215 |
| 2024 | $9,678 | $894,713 | $489,600 | $405,113 |
| 2023 | $873 | $78,030 | $78,030 | -- |
Agents Affiliated with this Home
-
Mary Beth Kellee

Seller's Agent in 2025
Mary Beth Kellee
Coldwell Banker West
(858) 442-8002
63 Total Sales
-
D
Buyer's Agent in 2025
David Thayer
Pacific Sotheby's Int'l Realty
Map
Source: San Diego MLS
MLS Number: 250027743
APN: 161-030-33-29
- 1832 Red Willow Way
- 1807 Mesquite Way
- 1824 Mesquite Way
- 1715 Crabapple Way
- 1836 Mesquite Way
- 1758 Valley Oak Way
- 1518 Pepperwood Way
- 443 Machado Way
- 1609 Fig Tree Way
- 1776 Felicita Ln
- 1324 Darwin Dr
- 1340 Sunglow Dr
- 4867 Meadowbrook Dr
- 230 Candice Place Unit 70
- 1990 Willowbrook Dr
- 219 Candice Place
- 106 Flores Ln
- 1208 Sunglow Dr
- 440 W Los Angeles Dr
- 269 Portia Ave

