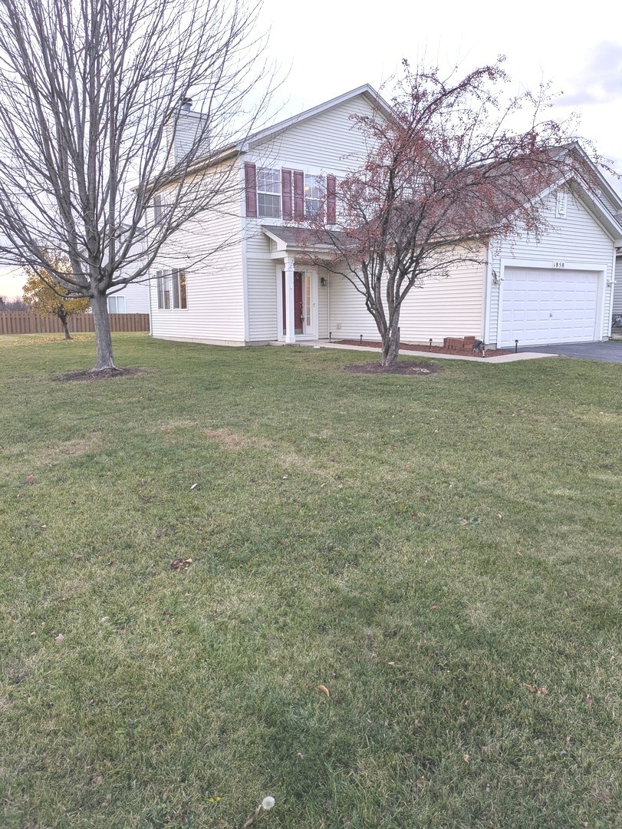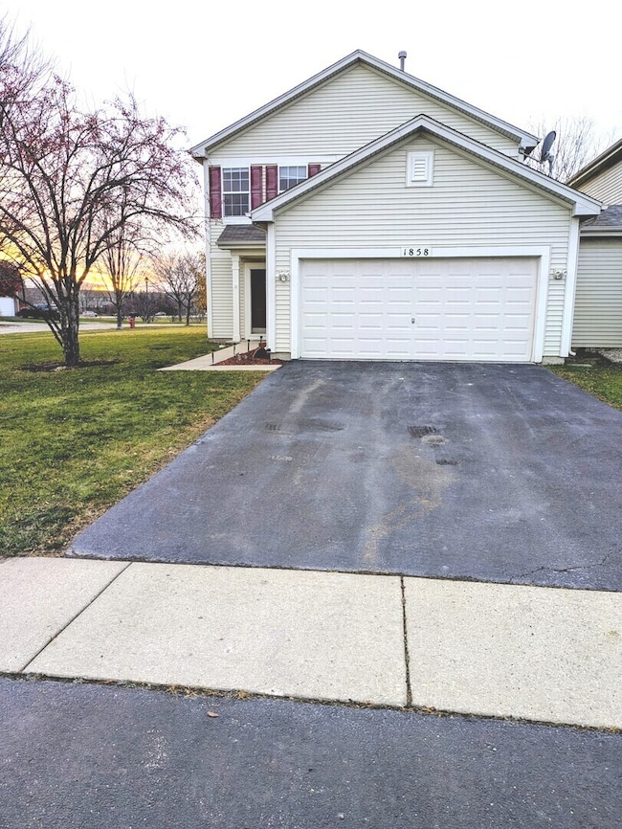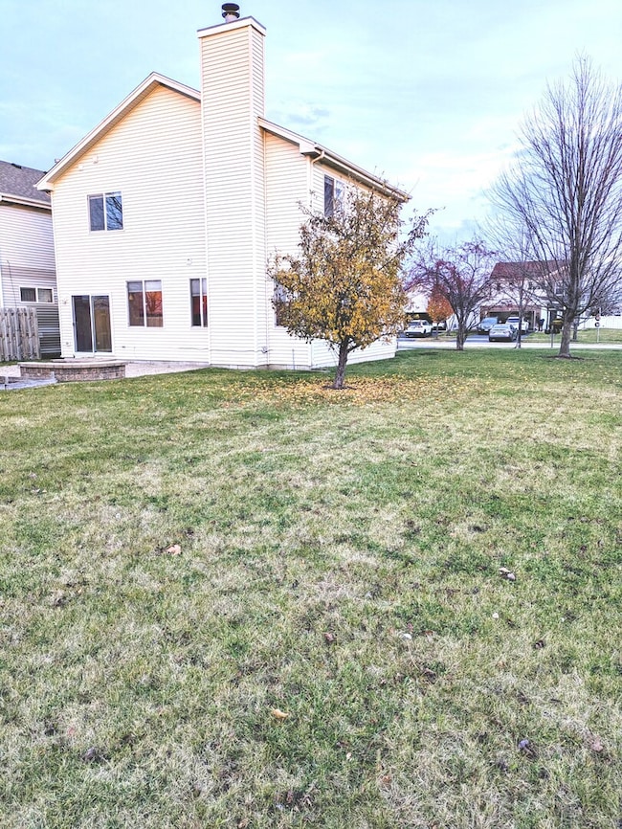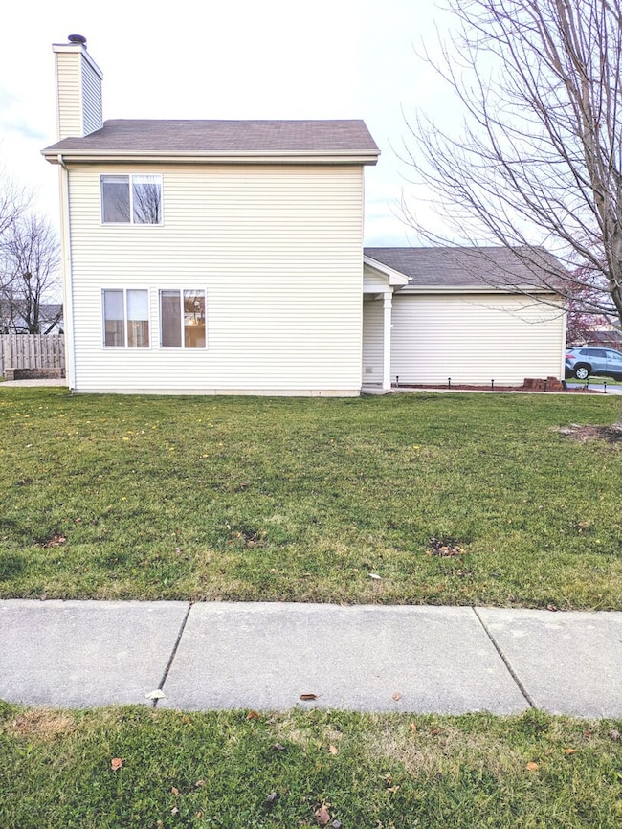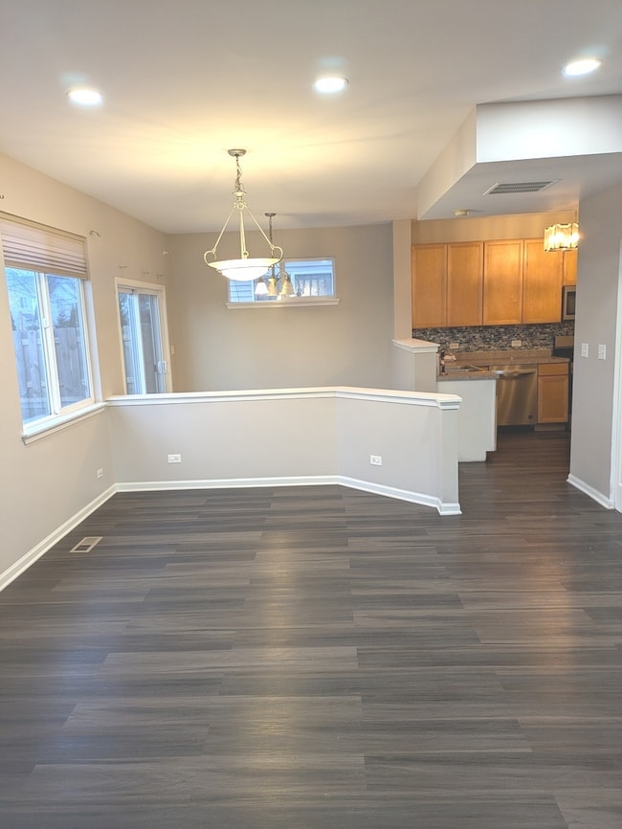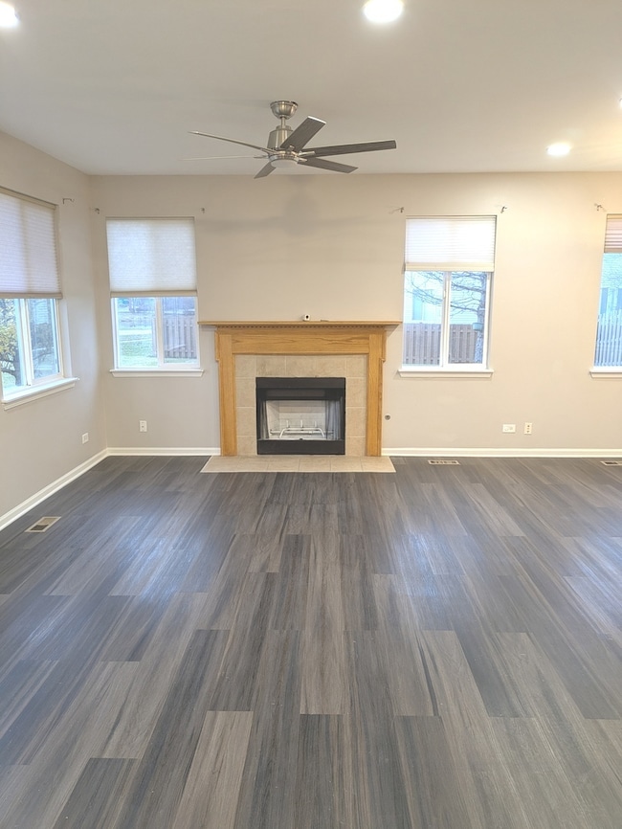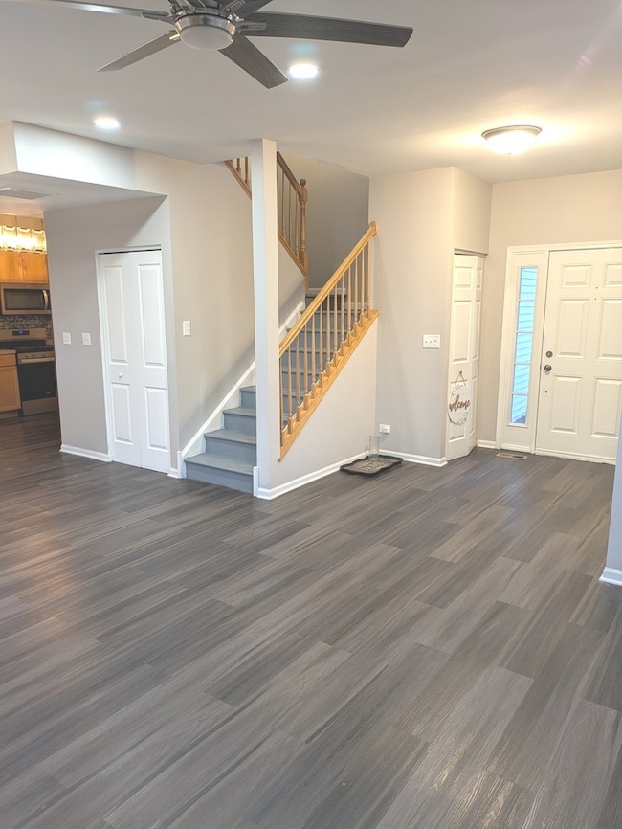1858 S Fallbrook Dr Unit 2 Round Lake, IL 60073
Highlights
- Loft
- Corner Lot
- Tennis Courts
- Fremont Intermediate School Rated A-
- Community Pool
- First Floor Utility Room
About This Home
Welcome to this beautiful 1/2 duplex located on a large corner lot in the desirable Lakewood Grove community! This spacious home features 2 bedrooms plus a large loft - ideal for a home office, entertainment room, game area, hobby space, or music room. Enjoy 2 1/2 baths, including a private master bath, a second full bath upstairs, and a main floor powder room for guests. The huge living and dining area features a cozy fireplace for those chilly nights, while the abundant natural light during the day creates a bright and welcoming atmosphere. The fully equipped kitchen offers plenty of counter and cabinet space, plus a separate eating area overlooking a lovely brick-paver patio and huge private backyard - perfect for outdoor enjoyment. Upstairs, the primary bedroom includes a large walk-in closet, and you'll love the convenience of the second-floor laundry room. Freshly painted and move-in ready today! Living in Lakewood Grove means you'll have access to Amarias Park which offer an impressive list of community amenities, including a clubhouse, swimming pool, tennis courts, full-court basketball court, children's playground, and walking trails around a beautiful pond. Amarias Park is a great place for extra outdoor recreation and relaxation. Located within the Fremont Elementary and Middle School Districts and Mundelein High School District, this home is perfect for families. With your own private backyard and a spacious 2-car attached garage, this duplex truly feels like a single-family home - all while enjoying the resort-style amenities of Lakewood Grove. Make your appointment today - homes like this don't last long!
Townhouse Details
Home Type
- Townhome
Est. Annual Taxes
- $7,600
Year Built
- Built in 2004
Parking
- 2 Car Garage
- Driveway
- Parking Included in Price
Home Design
- Half Duplex
- Entry on the 1st floor
- Asphalt Roof
- Concrete Perimeter Foundation
Interior Spaces
- 1,488 Sq Ft Home
- 2-Story Property
- Wood Burning Fireplace
- Fireplace With Gas Starter
- Family Room
- Living Room with Fireplace
- Combination Dining and Living Room
- Breakfast Room
- Loft
- First Floor Utility Room
Kitchen
- Range
- Microwave
- Dishwasher
- Disposal
Flooring
- Carpet
- Laminate
Bedrooms and Bathrooms
- 2 Bedrooms
- 2 Potential Bedrooms
- Walk-In Closet
- Dual Sinks
Laundry
- Laundry Room
- Dryer
- Washer
Schools
- Fremont Elementary School
- Fremont Middle School
- Mundelein Cons High School
Utilities
- Forced Air Heating and Cooling System
- Heating System Uses Natural Gas
- 150 Amp Service
Additional Features
- Patio
- Lot Dimensions are 75 x 136 x 72 x 125
Listing and Financial Details
- Security Deposit $2,600
- Property Available on 10/24/23
- Rent includes parking, pool
- 12 Month Lease Term
Community Details
Overview
- 2 Units
- Lakewood Grove Subdivision
Recreation
- Tennis Courts
- Community Pool
- Park
Pet Policy
- No Pets Allowed
Security
- Resident Manager or Management On Site
Map
Source: Midwest Real Estate Data (MRED)
MLS Number: 12509395
APN: 10-05-309-041
- 1823 S Fallbrook Dr
- 530 W Kristina Ln Unit 3904
- 1759 S Fallbrook Dr
- 645 W Jonathan Dr Unit 3
- 1519 S Elizabeth Ln Unit 1
- 1476 S Wild Meadow Rd
- 247 W Olmsted Ln
- 0 W Chardon Rd
- 305 Legacy Ct
- 328 Legacy Ct
- 296 W Prairie Walk Ln
- 115 Hunter Ct
- 438 W Meadow Mist Ln
- 246 W Winding Trail Cir
- 2209 Morgan Ct Unit 449
- 24570 W Chardon Rd
- 1821 Paddock Ct Unit 383
- 178 W Hampton Dr
- 20 Saratoga Ct Unit 154
- 479 W Butterfield Ln
- 438 W Meadow Mist Ln
- 30513 N Wilson Rd
- 86 W Amberley Dr
- 587 S Parkside Dr
- 669 S Rosehall Ln Unit 669
- 643 Holiday Ln Unit 503
- 81 Thomas Ct
- 509 S Lakeside Ct
- 230 Moore Ct
- 328 Christine Ln
- 1330 Baroque Ave
- 821 Chopin Place
- 84 W Belvidere Rd Unit 203
- 552 Richard Brown Blvd
- 122 W Washington St Unit 302
- 712 Grand Blvd
- 126 W Washington St Unit 323
- 10 N Lake St Unit 307
- 40 S Slusser St Unit 42
- 709 Lake Shore Dr
