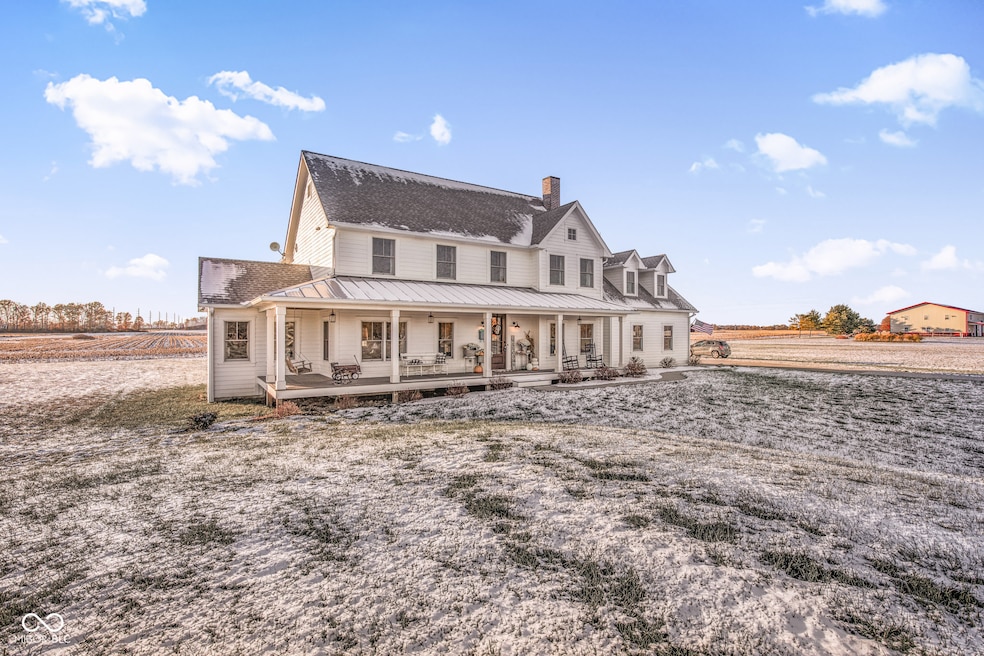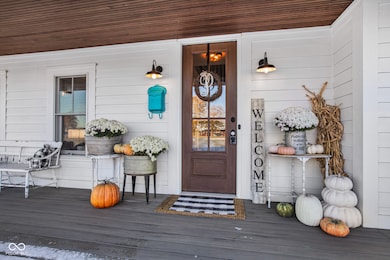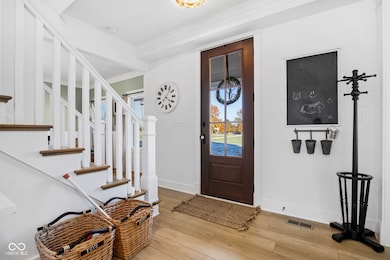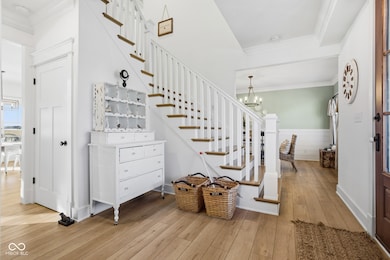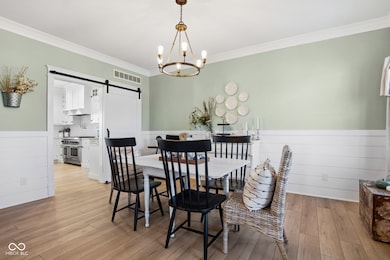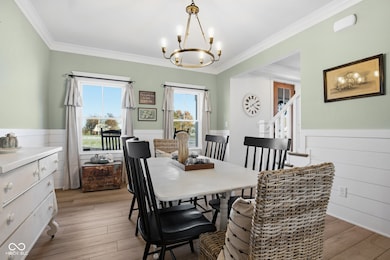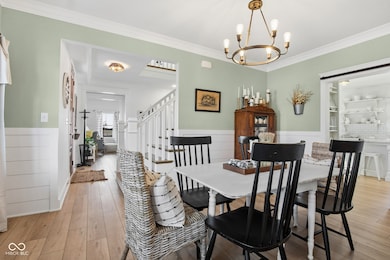1858 S Franklin Rd Greenwood, IN 46143
Rocklane-Reds Corner NeighborhoodEstimated payment $5,824/month
Highlights
- Popular Property
- Craftsman Architecture
- Freestanding Bathtub
- 5 Acre Lot
- Wolf Appliances
- Cathedral Ceiling
About This Home
Custom Built Modern Farmhouse just 4 years old !!! -5-Acre Retreat Surrounded by Family-Owned Fields The sky is the limit for this property!! Start your mini farm, build your pool and barn. Get some chickens or horses! No HOA. This stunning, 5-bedroom custom home sits on 5 serene acres, landlocked by picturesque family-owned fields for unmatched privacy and views. Inside, you'll find an open floor plan. Loads of charm throughout! The gourmet kitchen boasts white custom cabinetry, a 48" Wolf Gas Range including griddle, pot filler, a farmsink, Carrara Marble countertops, and a large pantry with coffee bar. The spacious family room impresses with a rustic mantle and gas fireplace. A main-floor office with gorgeous custom built-in bookcases, a closet, and pocket door offer the perfect workspace or bedroom. Upstairs, you'll find the serene master suite with a cathedral ceiling, sitting room, old-fashioned clawfoot tub, and a luxurious shower with a spa-like rain head! There are three additional bedrooms on the second floor PLUS and a huge, finished 22 X 18 foot rec room for your hobbies or the kids to play! Enjoy peaceful mornings on the wraparound front porch or unwind on the covered back patio overlooking your private acreage, offering unreal Indiana sunsets. Full basement is plumbed for a full bath and ready for finishing with your personal design. A spacious, attached 3 car garage for your convenience. Home is equipped w/ a whole house generator. This home was crafted for comfort, beauty, and lasting quality.
Home Details
Home Type
- Single Family
Est. Annual Taxes
- $6,632
Year Built
- Built in 2021
Lot Details
- 5 Acre Lot
- Rural Setting
Parking
- 3 Car Attached Garage
Home Design
- Craftsman Architecture
- Cement Siding
- Concrete Perimeter Foundation
Interior Spaces
- 2-Story Property
- Cathedral Ceiling
- Paddle Fans
- Fireplace With Gas Starter
- Entrance Foyer
- Great Room with Fireplace
- Vinyl Plank Flooring
- Attic Access Panel
Kitchen
- Oven
- Gas Cooktop
- Microwave
- Dishwasher
- Wolf Appliances
- Disposal
Bedrooms and Bathrooms
- 5 Bedrooms
- Main Floor Bedroom
- Walk-In Closet
- Freestanding Bathtub
Laundry
- Laundry on main level
- Dryer
- Washer
Unfinished Basement
- Basement Fills Entire Space Under The House
- 9 Foot Basement Ceiling Height
- Sump Pump with Backup
Home Security
- Carbon Monoxide Detectors
- Fire and Smoke Detector
Outdoor Features
- Wrap Around Porch
Utilities
- Forced Air Heating and Cooling System
- Heating System Powered By Owned Propane
- Power Generator
- Well
- Tankless Water Heater
- Water Purifier
Community Details
- No Home Owners Association
Listing and Financial Details
- Tax Lot ne sw s7 t13 r5
- Assessor Parcel Number 410607031013006006
Map
Home Values in the Area
Average Home Value in this Area
Tax History
| Year | Tax Paid | Tax Assessment Tax Assessment Total Assessment is a certain percentage of the fair market value that is determined by local assessors to be the total taxable value of land and additions on the property. | Land | Improvement |
|---|---|---|---|---|
| 2025 | $6,631 | $663,400 | $50,100 | $613,300 |
| 2024 | $6,631 | $628,700 | $49,700 | $579,000 |
| 2023 | $6,701 | $631,700 | $46,700 | $585,000 |
| 2022 | $12,349 | $595,300 | $46,700 | $548,600 |
| 2021 | $9,989 | $478,900 | $36,000 | $442,900 |
| 2020 | $139 | $6,600 | $6,600 | $0 |
| 2019 | $168 | $8,000 | $8,000 | $0 |
| 2018 | $199 | $8,300 | $8,300 | $0 |
| 2017 | $203 | $9,500 | $9,500 | $0 |
| 2016 | $210 | $10,000 | $10,000 | $0 |
| 2014 | $164 | $8,200 | $8,200 | $0 |
| 2013 | $164 | $7,000 | $7,000 | $0 |
Property History
| Date | Event | Price | List to Sale | Price per Sq Ft |
|---|---|---|---|---|
| 11/17/2025 11/17/25 | Pending | -- | -- | -- |
| 11/12/2025 11/12/25 | For Sale | $1,000,000 | -- | $290 / Sq Ft |
Purchase History
| Date | Type | Sale Price | Title Company |
|---|---|---|---|
| Deed | -- | Chicago Title | |
| Limited Warranty Deed | -- | Chicago Title | |
| Warranty Deed | -- | Chicago Title |
Source: MIBOR Broker Listing Cooperative®
MLS Number: 22073069
APN: 41-06-07-031-013.006-006
- 3008 Grand Ridge Dr
- 3005 Grand Ridge Dr
- 2945 Grand Ridge Dr
- 5213 Rocklane Rd
- Kingston Plan at Grand Vista - Venture
- Oxford Plan at Grand Vista - Cornerstone
- Valencia Plan at Grand Vista - Venture
- Harmony Plan at Grand Vista - Carriage Duplex
- Sycamore Plan at Grand Vista - Carriage Duplex
- Rockwell Plan at Grand Vista - Cornerstone
- Fairmont Plan at Grand Vista - Cornerstone
- Hampshire Plan at Grand Vista - Venture
- 2948 Woods Edge Dr
- 2946 Woods Edge Dr
- 2922 Woods Edge Dr
- 2925 Grand Ridge Dr
- 2920 Woods Edge Dr
- 2868 Woods Edge Dr
- 139 Campbell Rd
- 2866 Woods Edge Dr
