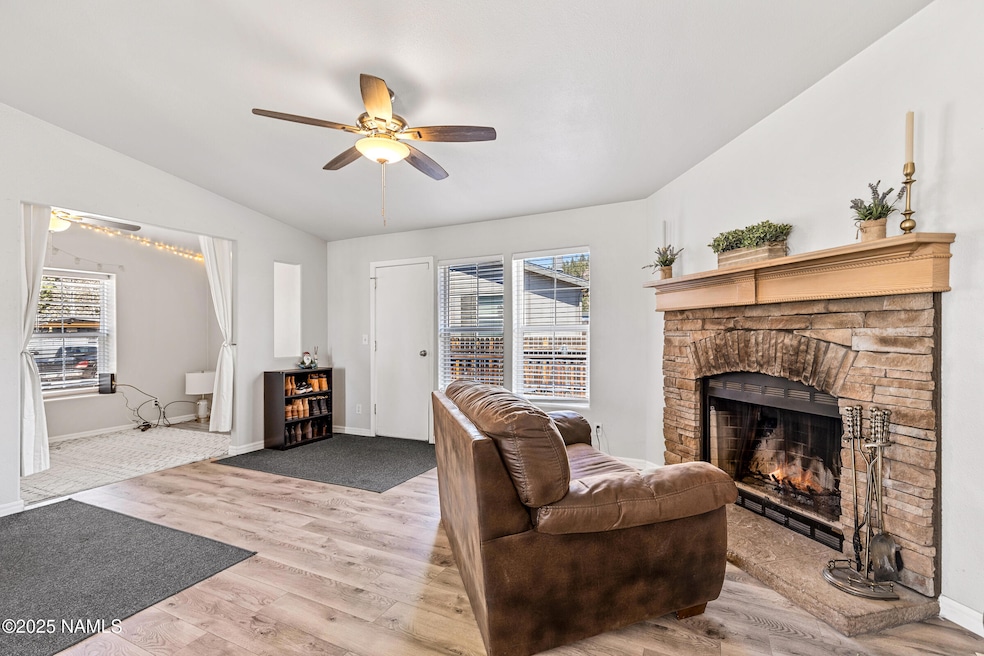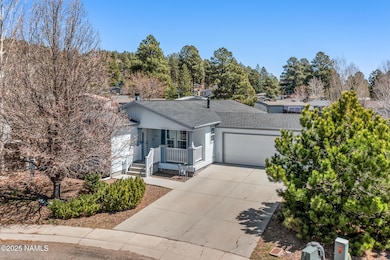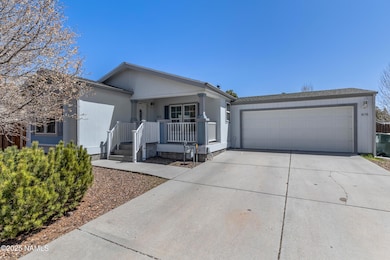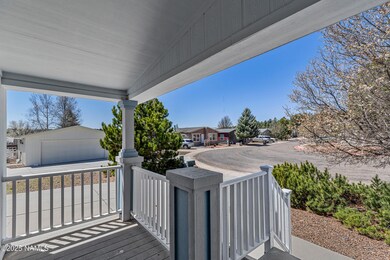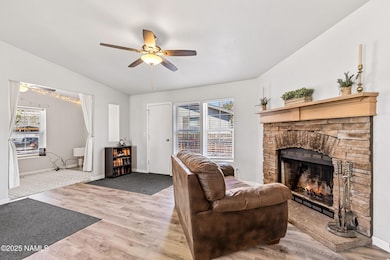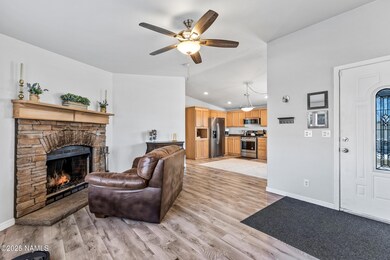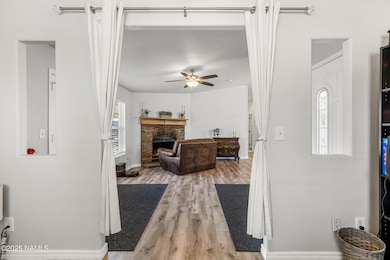
1858 W Mattingly Loop Flagstaff, AZ 86001
West Village NeighborhoodHighlights
- Mountain View
- 1 Fireplace
- 2 Car Attached Garage
- Deck
- Cul-De-Sac
- Double Pane Windows
About This Home
As of June 2025MOVE IN READY! With a new roof, water heater, and furnace, this 3 bed plus office, 2 bath home is ready for its new owners! Spacious living and family room spaces, large walk in closets, and an open floor plan are just a few of this properties' highlights. The expansive back yard is perfect for entertaining with its deck and patio areas, recently serviced above ground spa, and large gate access; plus its fully fenced. A rare find for the area, the covered patio offers easy access. Just around the corner from the expansive Flagstaff Mesa, trails are just a 2 minute walk from the front door! Schedule a private showing today!
Property Details
Home Type
- Mobile/Manufactured
Est. Annual Taxes
- $747
Year Built
- Built in 2004
Lot Details
- 7,841 Sq Ft Lot
- Cul-De-Sac
- Perimeter Fence
- Level Lot
HOA Fees
- $86 Monthly HOA Fees
Parking
- 2 Car Attached Garage
Property Views
- Mountain
- Forest
Home Design
- Stem Wall Foundation
- Wood Frame Construction
- Asphalt Shingled Roof
- Wood Siding
Interior Spaces
- 1,780 Sq Ft Home
- Ceiling Fan
- 1 Fireplace
- Double Pane Windows
- Crawl Space
Kitchen
- Gas Range
- Microwave
Flooring
- Carpet
- Vinyl
Bedrooms and Bathrooms
- 3 Bedrooms
- 2 Bathrooms
Outdoor Features
- Deck
- Patio
Mobile Home
- Manufactured Home With Land
Utilities
- Cooling Available
- Forced Air Heating System
- Phone Available
- Cable TV Available
Listing and Financial Details
- Assessor Parcel Number 11244079
Community Details
Overview
- West Village Estates Association, Phone Number (928) 286-3080
- West Village Estates Subdivision
Recreation
- Community Playground
Similar Homes in Flagstaff, AZ
Home Values in the Area
Average Home Value in this Area
Property History
| Date | Event | Price | Change | Sq Ft Price |
|---|---|---|---|---|
| 06/05/2025 06/05/25 | Sold | $505,000 | -1.9% | $284 / Sq Ft |
| 05/03/2025 05/03/25 | Pending | -- | -- | -- |
| 04/30/2025 04/30/25 | For Sale | $515,000 | -- | $289 / Sq Ft |
Tax History Compared to Growth
Agents Affiliated with this Home
-

Seller's Agent in 2025
Keegan Olson
Compass
(480) 433-3604
2 in this area
50 Total Sales
-
J
Seller Co-Listing Agent in 2025
Jennifer Kourouglos
Compass
(480) 776-1555
1 in this area
114 Total Sales
-

Buyer's Agent in 2025
Ksenia Hartl
RE/MAX
(989) 860-8213
3 in this area
99 Total Sales
Map
Source: Northern Arizona Association of REALTORS®
MLS Number: 200364
- 1851 W Mattingly Loop
- 1288 S Mark Ln
- 1450 W Kaibab Ln Unit 157
- 1450 W Kaibab Ln Unit 11
- 1450 W Kaibab Ln Unit 62
- 1450 W Kaibab Ln Unit 158
- 1450 W Kaibab Ln Unit 79
- 2020 W Alaska Ave
- 1654 W Mikey Dr
- 2180 W Alaska Ave
- 1548 W Lower Coconino Ave Unit 8
- 1548 W Lower Coconino Ave
- 2225 W Atlantic Ct
- 2412 W Rio Grande Ct
- 2449 Adirondack Ave
- 2335 W Silverton Dr
- 1301 S Burlington St
- 1380 S Talley Ln
- 1185 W University Ave Unit 260
- 1185 W University Ave Unit 154
