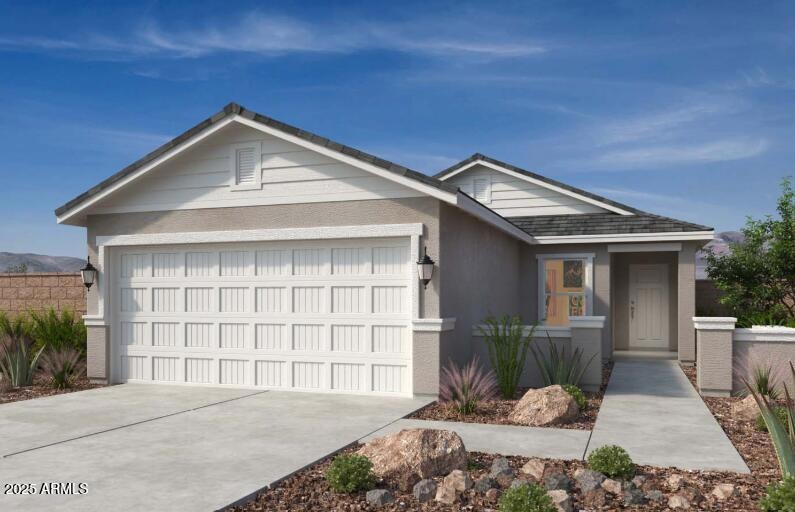
18585 N Foxtail Dr Maricopa, AZ 85138
Estimated payment $1,876/month
Highlights
- Santa Barbara Architecture
- Dual Vanity Sinks in Primary Bathroom
- ENERGY STAR Qualified Appliances
- Double Pane Windows
- Tile Flooring
- Central Air
About This Home
This charming, single-story home showcases an open floor plan with 9-ft. ceilings and a spacious great room that provides access to an oversized covered back patio. The thoughtfully designed kitchen boasts beautiful quartz countertops, extended 42-in. upper cabinets, a walk-in pantry and generous island with undermount sink. Enjoy the convenience of a dedicated laundry room. The private primary suite features a sizable walk-in closet and connecting bath that includes a dual-sink vanity and 42-in. garden tub/shower combination. Additional highlights include WaterSense® labeled faucets, energy-efficient low-E windows and ceiling fan pre-wiring at great room and bedrooms.
Home Details
Home Type
- Single Family
Est. Annual Taxes
- $602
Year Built
- Built in 2025
Lot Details
- 4,400 Sq Ft Lot
- Block Wall Fence
- Front Yard Sprinklers
- Sprinklers on Timer
HOA Fees
- $110 Monthly HOA Fees
Parking
- 2 Car Garage
Home Design
- Santa Barbara Architecture
- Wood Frame Construction
- Tile Roof
- Low Volatile Organic Compounds (VOC) Products or Finishes
- Stucco
Interior Spaces
- 1,620 Sq Ft Home
- 1-Story Property
- Double Pane Windows
- ENERGY STAR Qualified Windows with Low Emissivity
- Vinyl Clad Windows
- Washer and Dryer Hookup
Kitchen
- Electric Cooktop
- ENERGY STAR Qualified Appliances
Flooring
- Carpet
- Tile
Bedrooms and Bathrooms
- 3 Bedrooms
- Primary Bathroom is a Full Bathroom
- 2 Bathrooms
- Dual Vanity Sinks in Primary Bathroom
- Low Flow Plumbing Fixtures
Eco-Friendly Details
- ENERGY STAR Qualified Equipment for Heating
- No or Low VOC Paint or Finish
Schools
- Saddleback Elementary School
- Desert Sunrise High School
Utilities
- Central Air
- Heating unit installed on the ceiling
Community Details
- Association fees include ground maintenance
- Rcp Community Mng Association, Phone Number (480) 813-6788
- Built by KB Home
- Magnolia At Desert Passage Subdivision, Plan 1620
Listing and Financial Details
- Tax Lot 24
- Assessor Parcel Number 512-39-739
Map
Home Values in the Area
Average Home Value in this Area
Property History
| Date | Event | Price | Change | Sq Ft Price |
|---|---|---|---|---|
| 08/08/2025 08/08/25 | Sold | $319,990 | 0.0% | $198 / Sq Ft |
| 08/05/2025 08/05/25 | Off Market | $319,990 | -- | -- |
| 07/20/2025 07/20/25 | Price Changed | $319,990 | -3.9% | $198 / Sq Ft |
| 07/01/2025 07/01/25 | For Sale | $332,990 | -- | $206 / Sq Ft |
Similar Homes in Maricopa, AZ
Source: Arizona Regional Multiple Listing Service (ARMLS)
MLS Number: 6865578
- 40590 W Lococo St
- 18540 N Foxtail Dr
- 18510 N Foxtail Dr
- 40435 W Lococo St
- 40479 W Marion May Ln
- 18676 N Tanners Way
- 40535 W Patricia Ln
- 40381 W Marion May Ln
- 18445 N Tanners Way
- 40555 W Patricia Ln
- 18425 N Tanners Way
- 40264 W Lococo St
- Plan 1620 Modeled at Desert Passage - Magnolia
- Plan 1383 Modeled at Desert Passage - Magnolia
- Plan 1262 at Desert Passage - Magnolia
- Plan 1465 at Desert Passage - Magnolia
- 18311 N Alicia Ct
- 40345 W Molly Ln
- 18320 N Betty Ct
- 40232 W Marion May Ln
