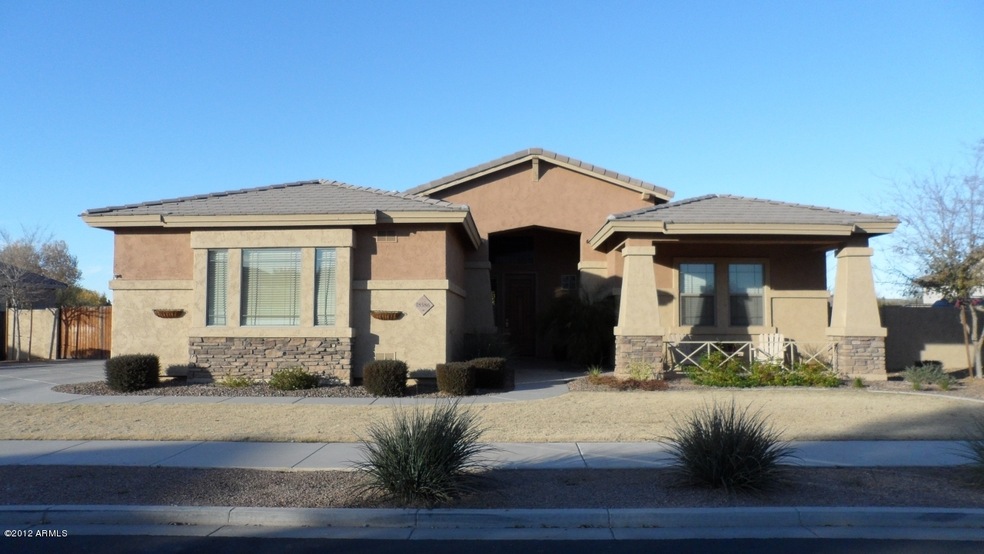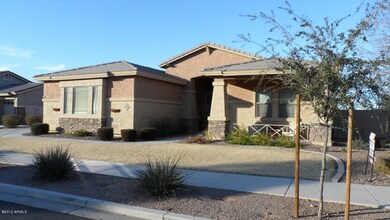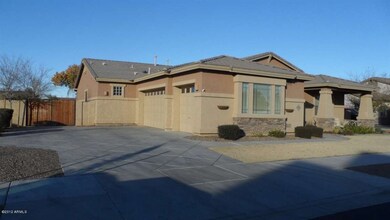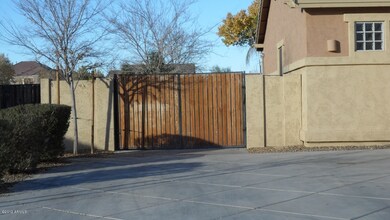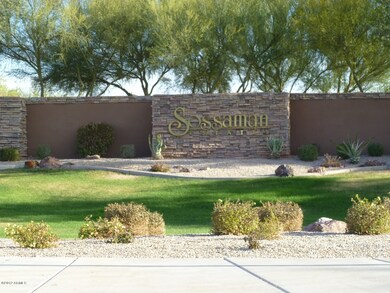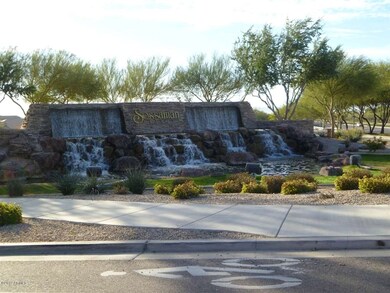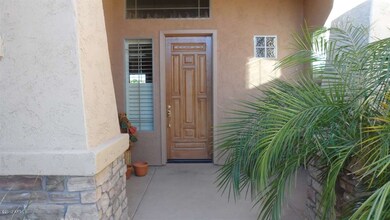
18586 E Apricot Ln Queen Creek, AZ 85142
Sossaman Estates NeighborhoodHighlights
- Private Pool
- RV Gated
- Covered Patio or Porch
- Cortina Elementary School Rated A
- Ranch Style House
- Built-In Double Oven
About This Home
As of May 2014Beautiful single level home on a private Lot, no neighbord behind, in a fashonable subdivision of Sossaman Estates. The is a very popular design w/split floor plan 4 bed 2.5 baths and a large Office/Den. Great condition.Pool is in perfect condition. Three car Garage is full of built in cabinets and Epoxy floors. This is a must see. Won't last long.
Last Agent to Sell the Property
Superlative Realty License #BR630475000 Listed on: 01/09/2012

Home Details
Home Type
- Single Family
Est. Annual Taxes
- $3,335
Year Built
- Built in 2005
Lot Details
- Desert faces the front of the property
- Block Wall Fence
- Desert Landscape
- Irrigation
Home Design
- Ranch Style House
- Wood Frame Construction
- Tile Roof
- Stucco
Interior Spaces
- 2,710 Sq Ft Home
- Wired For Sound
- Ceiling height of 9 feet or more
- Skylights
- Family Room
- Combination Dining and Living Room
- Washer and Dryer Hookup
Kitchen
- Eat-In Kitchen
- Built-In Double Oven
- Electric Oven or Range
- Gas Cooktop
- Built-In Microwave
- Dishwasher
- Disposal
Flooring
- Carpet
- Tile
Bedrooms and Bathrooms
- 4 Bedrooms
- Primary Bathroom is a Full Bathroom
- Dual Vanity Sinks in Primary Bathroom
- Separate Shower in Primary Bathroom
Parking
- 3 Car Garage
- Garage Door Opener
- RV Gated
Outdoor Features
- Private Pool
- Covered Patio or Porch
Schools
- Queen Creek Elementary School
- Queen Creek Elementary Middle School
- Higley High School
Utilities
- Refrigerated Cooling System
- Heating System Uses Natural Gas
- Water Softener is Owned
- Internet Available
- Multiple Phone Lines
- Satellite Dish
- Cable TV Available
Additional Features
- North or South Exposure
- Borders State Land
Community Details
Overview
- $2,148 per year Dock Fee
- Association fees include common area maintenance, street maintenance
- Built by US Homes
Recreation
- Community Playground
- Bike Trail
Ownership History
Purchase Details
Purchase Details
Home Financials for this Owner
Home Financials are based on the most recent Mortgage that was taken out on this home.Purchase Details
Home Financials for this Owner
Home Financials are based on the most recent Mortgage that was taken out on this home.Purchase Details
Home Financials for this Owner
Home Financials are based on the most recent Mortgage that was taken out on this home.Similar Homes in Queen Creek, AZ
Home Values in the Area
Average Home Value in this Area
Purchase History
| Date | Type | Sale Price | Title Company |
|---|---|---|---|
| Interfamily Deed Transfer | -- | None Available | |
| Cash Sale Deed | $343,000 | Stewart Title & Trust | |
| Warranty Deed | $242,500 | Security Title Agency | |
| Corporate Deed | $429,029 | North American Title Co |
Mortgage History
| Date | Status | Loan Amount | Loan Type |
|---|---|---|---|
| Previous Owner | $142,500 | New Conventional | |
| Previous Owner | $395,000 | Unknown | |
| Previous Owner | $50,000 | Credit Line Revolving | |
| Previous Owner | $343,200 | New Conventional |
Property History
| Date | Event | Price | Change | Sq Ft Price |
|---|---|---|---|---|
| 05/30/2014 05/30/14 | Sold | $348,000 | -4.7% | $128 / Sq Ft |
| 04/30/2014 04/30/14 | Pending | -- | -- | -- |
| 04/24/2014 04/24/14 | Price Changed | $365,000 | -2.7% | $135 / Sq Ft |
| 04/16/2014 04/16/14 | For Sale | $375,000 | +54.6% | $138 / Sq Ft |
| 02/29/2012 02/29/12 | Sold | $242,500 | +3.2% | $89 / Sq Ft |
| 01/11/2012 01/11/12 | Pending | -- | -- | -- |
| 01/09/2012 01/09/12 | For Sale | $235,000 | -- | $87 / Sq Ft |
Tax History Compared to Growth
Tax History
| Year | Tax Paid | Tax Assessment Tax Assessment Total Assessment is a certain percentage of the fair market value that is determined by local assessors to be the total taxable value of land and additions on the property. | Land | Improvement |
|---|---|---|---|---|
| 2025 | $3,335 | $33,300 | -- | -- |
| 2024 | $3,363 | $31,715 | -- | -- |
| 2023 | $3,363 | $52,960 | $10,590 | $42,370 |
| 2022 | $3,265 | $40,520 | $8,100 | $32,420 |
| 2021 | $3,282 | $37,360 | $7,470 | $29,890 |
| 2020 | $3,318 | $34,560 | $6,910 | $27,650 |
| 2019 | $3,378 | $31,630 | $6,320 | $25,310 |
| 2018 | $3,373 | $29,450 | $5,890 | $23,560 |
| 2017 | $3,316 | $27,680 | $5,530 | $22,150 |
| 2016 | $3,246 | $27,270 | $5,450 | $21,820 |
| 2015 | $3,021 | $25,330 | $5,060 | $20,270 |
Agents Affiliated with this Home
-

Seller's Agent in 2014
Bill Olmstead
Keller Williams Realty East Valley
(480) 776-5288
196 Total Sales
-

Seller Co-Listing Agent in 2014
Cheri Berryman
Keller Williams Realty East Valley
(480) 703-1055
-

Buyer's Agent in 2014
Stephanie Larscheid
HomeSmart
(480) 648-6782
14 Total Sales
-
A
Seller's Agent in 2012
Al Valdini
Superlative Realty
(480) 266-4578
3 in this area
36 Total Sales
-
C
Seller Co-Listing Agent in 2012
Chad Valdini
Superlative Realty
(480) 266-5279
2 in this area
16 Total Sales
Map
Source: Arizona Regional Multiple Listing Service (ARMLS)
MLS Number: 4698376
APN: 304-68-935
- 20423 S 186th St
- 20516 S 184th Place
- 20351 S 186th Place
- 18630 E Pine Valley Dr
- 20823 S 185th Way
- 18658 E Purple Sage Dr
- 4674 E Alfalfa Dr
- Telluride II Plan at Legado - Capstone Collection
- Horizon Plan at Legado - Capstone Collection
- Sierra Plan at Legado - Capstone Collection
- 20984 S 188th Place
- 18501 E Pine Valley Dr
- 18530 E Mockingbird Ct
- 20701 S 189th St
- 18868 E Canary Way
- 4680 E Nightingale Ln
- 5024 S Citrus Ct
- 18518 E Ashridge Dr
- 4976 S Sugarberry Ln
- 19016 E Alfalfa Dr
