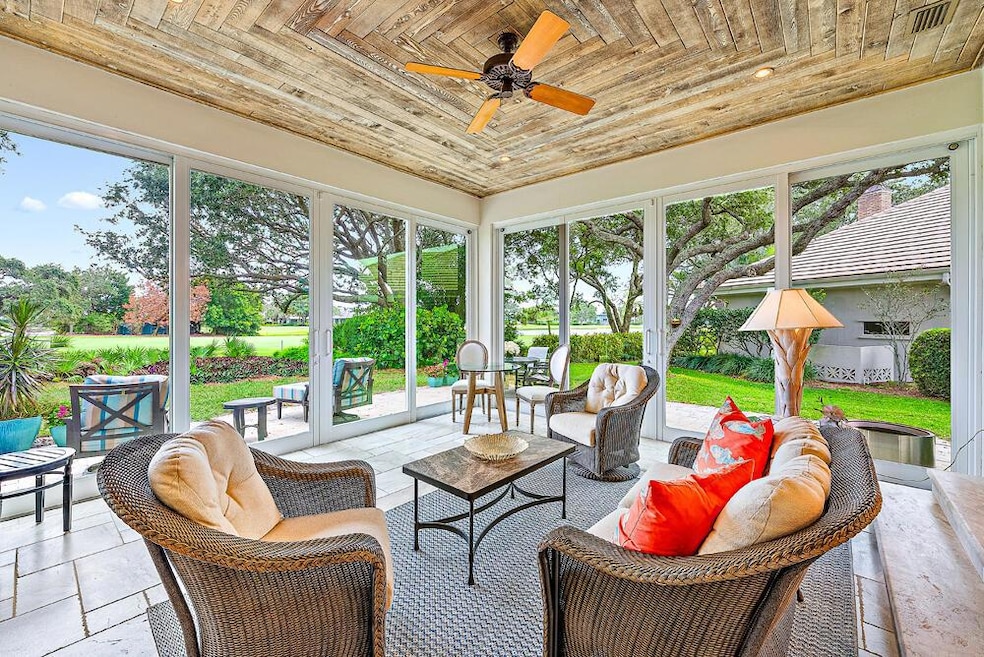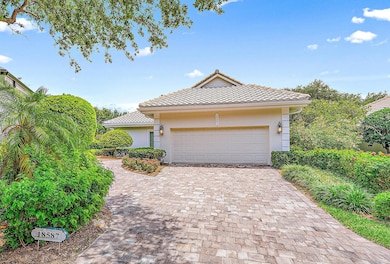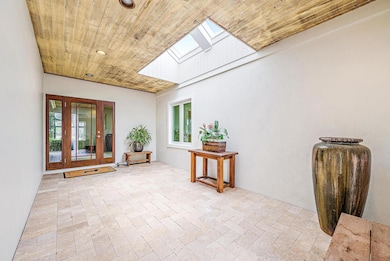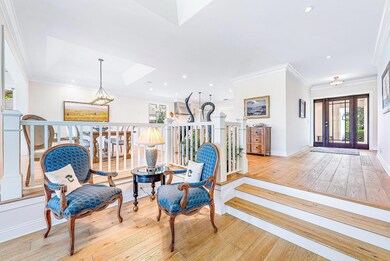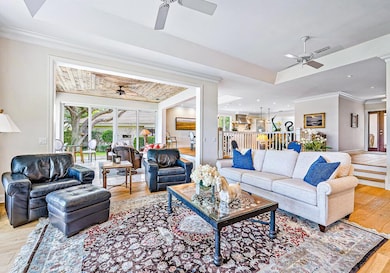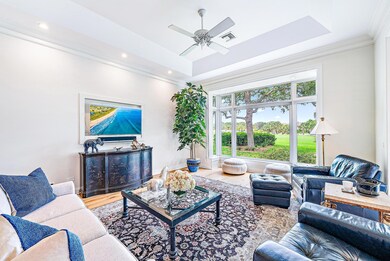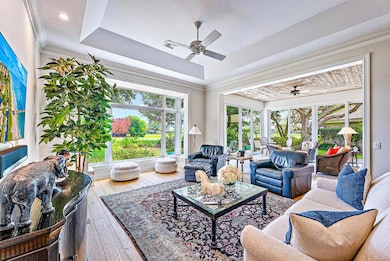18587 SE Ferland Ct Jupiter, FL 33469
Highlights
- Tennis Courts
- Gated with Attendant
- Roman Tub
- South Fork High School Rated A-
- Golf Course View
- Wood Flooring
About This Home
Sleek with an open floor plan, this amazing Prestwick model offers the best of everything. Clean lines and light-filled rooms make this home one of a kind. Oversized sliders capture lovely views of the 15th hole on the Village Course. The primary bedroom is large and the spa-like bath makes one feel like they are truly on vacation. Two guest bedrooms with ensuite baths are perfect for entertaining family and friends. If you would like to write a note or want to browse the internet, the light and bright office located adjacent to the kitchen is just the place to do it. A two-car garage with golf cart storage completes the picture. Steps to the Ferland pool. Shopping, wonderful restaurants and beaches all within a short ride.
Listing Agent
Lost Tree Realty Brokerage Phone: 561-662-8344 License #689559 Listed on: 09/18/2025
Home Details
Home Type
- Single Family
Est. Annual Taxes
- $9,292
Year Built
- Built in 1985
Lot Details
- Cul-De-Sac
- Sprinkler System
- Zero Lot Line
Parking
- 2 Car Attached Garage
- Garage Door Opener
Interior Spaces
- 3,230 Sq Ft Home
- 1-Story Property
- Wet Bar
- Furnished
- Built-In Features
- Bar
- High Ceiling
- Ceiling Fan
- Entrance Foyer
- Great Room
- Family Room
- Golf Course Views
Kitchen
- Microwave
- Dishwasher
Flooring
- Wood
- Carpet
- Ceramic Tile
Bedrooms and Bathrooms
- 3 Bedrooms
- Closet Cabinetry
- Walk-In Closet
- 3 Full Bathrooms
- Dual Sinks
- Roman Tub
- Separate Shower in Primary Bathroom
Laundry
- Laundry Room
- Dryer
- Washer
- Laundry Tub
Home Security
- Home Security System
- Fire and Smoke Detector
Outdoor Features
- Tennis Courts
- Patio
- Enclosed Glass Porch
Utilities
- Forced Air Zoned Heating and Cooling System
- Electric Water Heater
- TV Antenna
Listing and Financial Details
- Property Available on 10/1/25
- Assessor Parcel Number 244042009000000303
Community Details
Recreation
- Tennis Courts
- Pickleball Courts
- Community Pool
- Trails
Additional Features
- Prestwick Villas Subdivision
- Gated with Attendant
Map
Source: BeachesMLS
MLS Number: R11124981
APN: 24-40-42-009-000-00030-3
- 18385 SE Village Cir
- 12223 SE Birkdale Run
- 12247 SE Birkdale Run
- 12049 SE Intracoastal Terrace
- 18986 SE Mayo Dr
- 18119 SE Federal Hwy
- 11813 SE Williams Terrace
- 3900 County Line Rd Unit 21D
- 3900 County Line Rd Unit 7A
- Residence A Plan at Forte Luxe - Forté Luxe
- Residence D Plan at Forte Luxe - Forté Luxe
- Residence C Plan at Forte Luxe - Forté Luxe
- Residence B Plan at Forte Luxe - Forté Luxe
- 18942 SE Hillcrest Dr
- 4199 Robert St
- 12450 SE Crystal Cove Place Unit 15
- 12450 SE Crystal Cove Place Unit 10
- 12450 SE Crystal Cove Place Unit 13
- 12450 SE Crystal Cove Place Unit 9
- 12450 SE Crystal Cove Place Unit 11
- 3900 County Line Rd Unit 11A
- 3900 County Line Rd
- 3831 Beacon Hill Rd
- 3770 County Line Rd Unit C4
- 3770 County Line Rd Unit B5
- 18942 SE Hillcrest Dr
- 19165 SE Homewood Ave
- 301 Del Sol Cir
- 19067 SE Hillcrest Dr
- 4534 County Line Rd
- 521 S Beach Rd
- 613 S Beach Rd
- 100 Intracoastal Place Unit 5010
- 300 Intracoastal Place Unit 101
- 200 Intracoastal Place Unit 4040
- 596 N Cypress Dr
- 19800 Sandpointe Bay Dr Unit 210
- 3475 Harbor Rd N
- 4601 Windswept Pines Ct
- 3463 Canal Ct
