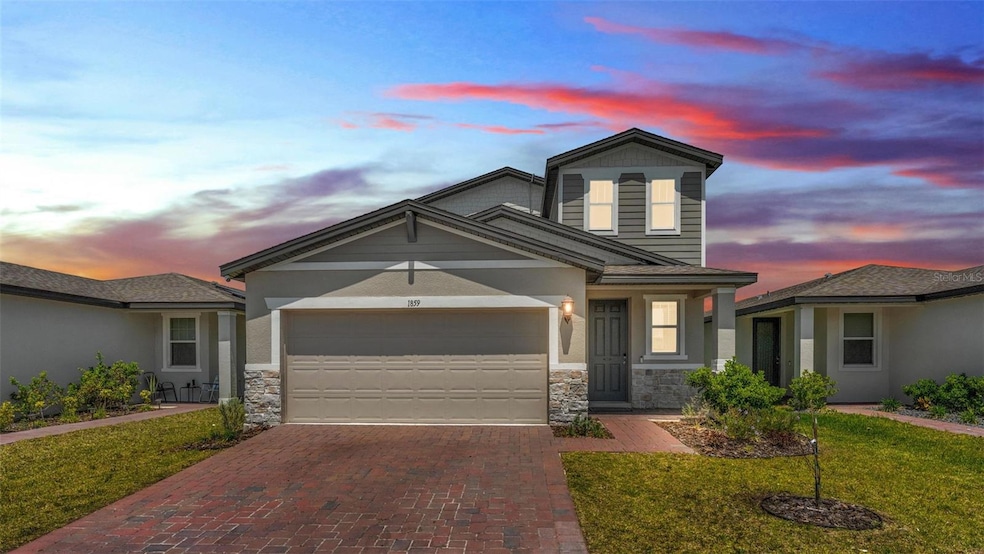1859 Carnostie Rd Winter Haven, FL 33884
Lake Ashton NeighborhoodEstimated payment $2,207/month
Highlights
- Contemporary Architecture
- Main Floor Primary Bedroom
- High Ceiling
- Frank E. Brigham Academy Rated 9+
- Loft
- Stone Countertops
About This Home
Welcome to this beautifully maintained 4-bedroom, 2.5-bathroom home in the desirable Villamar community of Winter Haven. Built in 2022, this 2,170 sq. ft. home combines modern style, energy efficiency, and functional living—all in a prime location. A spacious, flowing layout connects the living, dining, and kitchen areas, perfect for entertaining or relaxing with family. Enjoy stainless steel appliances, ample cabinetry, and sleek countertops—ideal for everyday cooking or weekend hosting. The primary bedroom features an en-suite bath with dual sinks, a soaking tub, and a separate shower for a true retreat feel. Three additional bedrooms the perfect space for family, guests, or a home office setup plus you have additional space in the loft. Step outside to a fully fenced backyard that provides added privacy—perfect for pets, family, or quiet evenings outdoors. Equipped with solar panels, this home helps reduce monthly utility bills and supports eco-conscious living. Villamar is known for its welcoming atmosphere and convenient location. Just minutes from top-rated schools like Chain of Lakes Elementary, shopping centers, dining, and lakeside recreation. Commuters will appreciate quick access to major roads for travel throughout Central Florida. This move-in ready gem delivers modern comfort, energy efficiency, and privacy—all in one fantastic package. Don't miss your chance to own a nearly new home in one of Winter Haven’s most sought-after neighborhoods!
Listing Agent
CHARLES RUTENBERG REALTY INC Brokerage Phone: 866-580-6402 License #3317308 Listed on: 04/17/2025

Home Details
Home Type
- Single Family
Est. Annual Taxes
- $6,145
Year Built
- Built in 2022
Lot Details
- 4,600 Sq Ft Lot
- South Facing Home
- Vinyl Fence
- Irrigation Equipment
HOA Fees
- $17 Monthly HOA Fees
Parking
- 2 Car Attached Garage
- Garage Door Opener
- Driveway
Home Design
- Contemporary Architecture
- Bi-Level Home
- Slab Foundation
- Shingle Roof
- Block Exterior
Interior Spaces
- 2,170 Sq Ft Home
- High Ceiling
- Ceiling Fan
- Blinds
- Sliding Doors
- Combination Dining and Living Room
- Loft
Kitchen
- Eat-In Kitchen
- Range
- Microwave
- Dishwasher
- Stone Countertops
Flooring
- Carpet
- Ceramic Tile
Bedrooms and Bathrooms
- 4 Bedrooms
- Primary Bedroom on Main
- En-Suite Bathroom
- Walk-In Closet
- Soaking Tub
Laundry
- Laundry in unit
- Dryer
- Washer
Outdoor Features
- Covered Patio or Porch
Schools
- Chain O Lakes Elementary School
- Mclaughlin Middle School
- Lake Region High School
Utilities
- Central Heating and Cooling System
- Thermostat
- High Speed Internet
- Cable TV Available
Listing and Financial Details
- Visit Down Payment Resource Website
- Tax Lot 245
- Assessor Parcel Number 26-29-23-690585-002450
- $2,154 per year additional tax assessments
Community Details
Overview
- Association fees include common area taxes, pool
- Eric Moscow Association, Phone Number (863) 293-7400
- Visit Association Website
- Villamar Ph 3 Subdivision
- The community has rules related to deed restrictions
Amenities
- Community Mailbox
Recreation
- Community Playground
- Community Pool
Map
Home Values in the Area
Average Home Value in this Area
Tax History
| Year | Tax Paid | Tax Assessment Tax Assessment Total Assessment is a certain percentage of the fair market value that is determined by local assessors to be the total taxable value of land and additions on the property. | Land | Improvement |
|---|---|---|---|---|
| 2025 | $6,145 | $248,673 | $48,000 | $200,673 |
| 2024 | $7,225 | $253,290 | $48,000 | $205,290 |
| 2023 | $7,225 | $265,604 | $46,000 | $219,604 |
| 2022 | $2,925 | $38,000 | $38,000 | $0 |
| 2021 | $0 | $0 | $0 | $0 |
Property History
| Date | Event | Price | Change | Sq Ft Price |
|---|---|---|---|---|
| 08/25/2025 08/25/25 | Price Changed | $315,000 | -4.5% | $145 / Sq Ft |
| 05/14/2025 05/14/25 | Price Changed | $329,990 | -1.5% | $152 / Sq Ft |
| 04/17/2025 04/17/25 | For Sale | $334,990 | -2.3% | $154 / Sq Ft |
| 10/31/2022 10/31/22 | Sold | $342,795 | 0.0% | $158 / Sq Ft |
| 10/31/2022 10/31/22 | For Sale | $342,795 | -- | $158 / Sq Ft |
| 02/11/2022 02/11/22 | Pending | -- | -- | -- |
Purchase History
| Date | Type | Sale Price | Title Company |
|---|---|---|---|
| Special Warranty Deed | $342,800 | Carefree Title Agency |
Mortgage History
| Date | Status | Loan Amount | Loan Type |
|---|---|---|---|
| Open | $336,585 | FHA |
Source: Stellar MLS
MLS Number: TB8375596
APN: 26-29-23-690585-002450
- 2339 Brassie Ct
- 2335 Brassie Ct
- 2331 Brassie Ct
- 2005 Carnostie Rd
- 1541 Leamington Ln
- 1564 Leamington Ln
- 1533 Leamington Ln
- 1780 Carnostie Rd
- 1580 Leamington Ln
- 2123 Cartgate Ln
- 1525 Leamington Ln
- 2307 Brassie Ct
- 1210 Zambrana Ct
- 2303 Brassie Ct
- 1596 Leamington Ln
- 2107 Cartgate Ln
- 1760 Carnostie Rd
- 1509 Leamington Ln
- 1501 Leamington Ln
- 1493 Leamington Ln
- 2370 Brassie Ct
- 1973 Carnostie Rd
- 1816 Carnostie Rd
- 1808 Carnostie Rd
- 1784 Carnostie Rd
- 1780 Carnostie Rd
- 1190 Yumuri St
- 1711 Carnostie Rd
- 1219 Zambrana Ct
- 1203 Zambrana Ct
- 904 Vienna Dr
- 4207 San Rocco Way
- 3361 Costello Cir
- 3483 Costello Cir
- 565 Vittorio Dr
- 3872 Giorgio Dr
- 6610 Crescent Loop
- 3777 Giorgio Dr
- 398 Terranova St
- 310 White Ibis Ln






