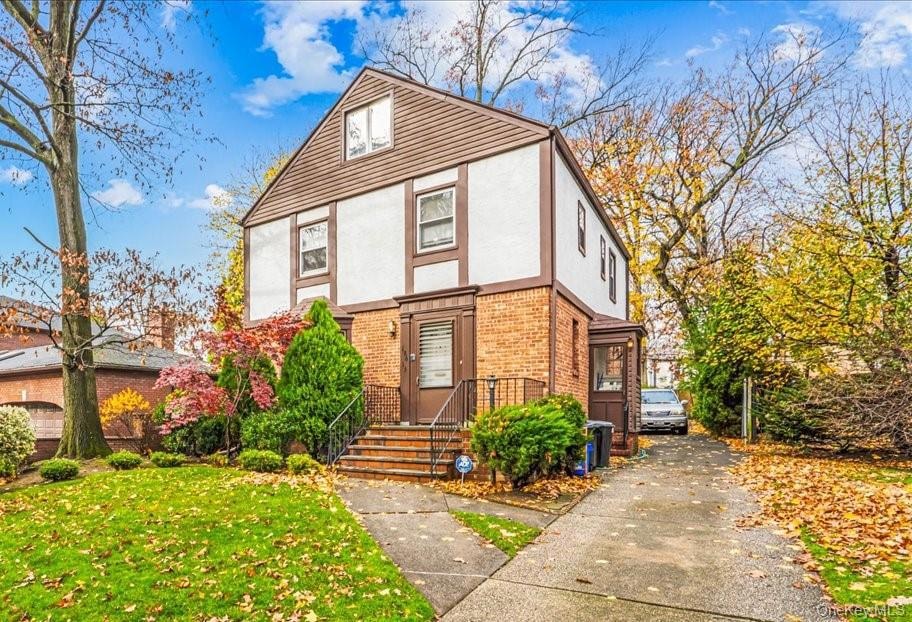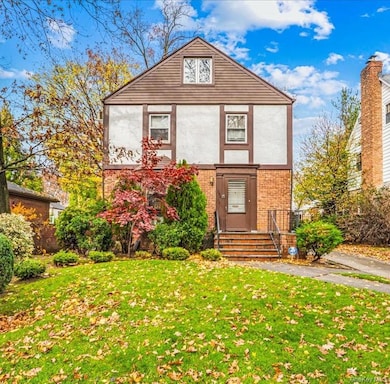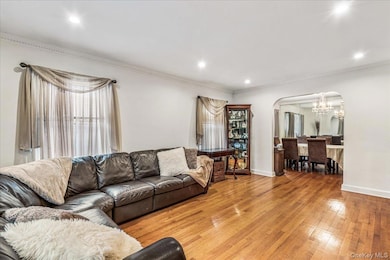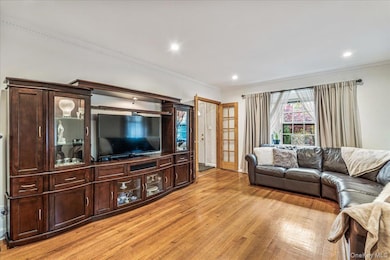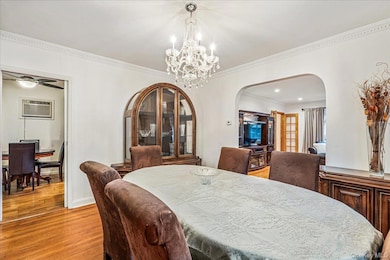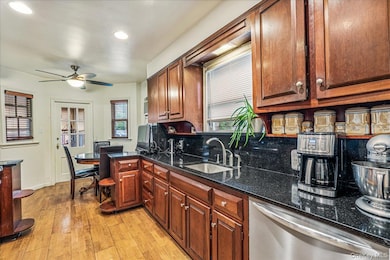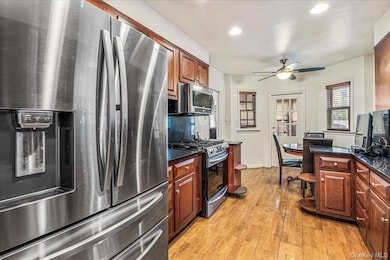186-15 Grand Central Pkwy Jamaica, NY 11432
Jamaica Estates NeighborhoodEstimated payment $9,030/month
Highlights
- Colonial Architecture
- Property is near public transit
- Granite Countertops
- George J. Ryan Middle School 216 Rated A
- Wood Flooring
- Breakfast Area or Nook
About This Home
Step into this charming Brick Tudor-Colonial in Jamaica Estates, where gleaming hardwood floors flow throughout the entire house. Sunlight cascades over the spacious living room and formal dining room. The eat-in kitchen features a breakfast area, granite counters, solid oak cherry wood kitchen cabinets and recently purchased stainless-steel appliances. In addition, the sun-filled sunroom is a great place to enjoy the serenity of the outdoors. As an added bonus, the sunroom has additional closet space. Upstairs, three bedrooms share an updated full bath with double vanity. Primary bedroom has a dressing area with access to a semi-finished full staircase walk-up attic providing even more potential for expansion or storage. A full basement which spans the entire length of the house and includes a finished family room, utility and laundry areas. Outside, the landscaped backyard, a private long driveway, and a detached 1-car garage complete this inviting home. Perfectly set on an oversized lot, located in School District 26, a short walking distance to houses of worship, close to transit, shopping, major highways, and everyday conveniences, this home combines comfort, character, and charm—all ready for you to make it your own!
Listing Agent
Julia & Lena Metelev R E Group Brokerage Phone: 718-591-5000 License #10491213237 Listed on: 11/20/2025
Home Details
Home Type
- Single Family
Est. Annual Taxes
- $11,904
Year Built
- Built in 1940
Lot Details
- 4,652 Sq Ft Lot
- South Facing Home
- Landscaped
- Level Lot
- Back Yard
Parking
- 1 Car Detached Garage
- Driveway
Home Design
- Colonial Architecture
- Tudor Architecture
- Brick Exterior Construction
- Stucco
Interior Spaces
- 1,600 Sq Ft Home
- 2-Story Property
- Formal Dining Room
- Wood Flooring
Kitchen
- Breakfast Area or Nook
- Eat-In Kitchen
- Gas Range
- Dishwasher
- Granite Countertops
Bedrooms and Bathrooms
- 3 Bedrooms
- Double Vanity
Laundry
- Dryer
- Washer
Finished Basement
- Basement Fills Entire Space Under The House
- Laundry in Basement
Location
- Property is near public transit
- Property is near schools
- Property is near shops
Schools
- Ps/Is 178 Holliswood Elementary School
- JHS 216 George J Ryan Middle School
- Francis Lewis High School
Utilities
- Cooling System Mounted To A Wall/Window
- Heating System Uses Natural Gas
- Natural Gas Connected
Listing and Financial Details
- Legal Lot and Block 56 / 7265
- Assessor Parcel Number 07265-0056
Map
Home Values in the Area
Average Home Value in this Area
Tax History
| Year | Tax Paid | Tax Assessment Tax Assessment Total Assessment is a certain percentage of the fair market value that is determined by local assessors to be the total taxable value of land and additions on the property. | Land | Improvement |
|---|---|---|---|---|
| 2025 | $10,949 | $59,268 | $20,340 | $38,928 |
| 2024 | $10,961 | $55,915 | $21,394 | $34,521 |
| 2023 | $10,314 | $52,751 | $19,788 | $32,963 |
| 2022 | $7,683 | $64,380 | $22,980 | $41,400 |
| 2021 | $10,721 | $66,600 | $22,980 | $43,620 |
| 2020 | $10,158 | $66,060 | $22,980 | $43,080 |
| 2019 | $9,455 | $59,280 | $22,980 | $36,300 |
| 2018 | $8,663 | $43,959 | $14,577 | $29,382 |
| 2017 | $8,661 | $43,959 | $17,538 | $26,421 |
| 2016 | $8,412 | $43,959 | $17,538 | $26,421 |
| 2015 | $4,782 | $41,158 | $21,384 | $19,774 |
| 2014 | $4,782 | $38,830 | $20,174 | $18,656 |
Property History
| Date | Event | Price | List to Sale | Price per Sq Ft |
|---|---|---|---|---|
| 11/20/2025 11/20/25 | For Sale | $1,525,000 | -- | $953 / Sq Ft |
Purchase History
| Date | Type | Sale Price | Title Company |
|---|---|---|---|
| Bargain Sale Deed | $375,000 | Commonwealth Land Title Ins | |
| Bargain Sale Deed | $375,000 | Commonwealth Land Title Ins | |
| Interfamily Deed Transfer | -- | Chicago Title Insurance Co | |
| Interfamily Deed Transfer | -- | Chicago Title Insurance Co |
Mortgage History
| Date | Status | Loan Amount | Loan Type |
|---|---|---|---|
| Open | $75,000 | No Value Available | |
| Closed | $75,000 | Purchase Money Mortgage |
Source: OneKey® MLS
MLS Number: 936833
APN: 07265-0056
- 186-31 Radnor Rd
- 18631 Radnor Rd
- 184-51 Hovenden Rd
- 182-27 Grand Central Pkwy
- 184-46 Aberdeen Rd
- 190-22 Nero Ave
- 193-03 85th Rd
- 81-51 189th St
- 8702 Chevy Chase St
- 195-12 Mclaughlin Ave
- 18019 Grand Central Pkwy
- 8684 188th St
- 180-24 Grand Central Pkwy
- 186-34 Henley Rd
- 193-55 85th Rd
- 86-22 Somerset St
- 19346 Mclaughlin Ave
- 19512 Mclaughlin Ave
- 8714 Santiago St
- 8702 188th St
- 85-66 188th St
- 82-04 188th St Unit HOME
- 186-20 Troon Rd
- 87-67 Chevy Chase St
- 193-47 Salerno Ave
- 17332 82nd Ave
- 196-38 Pompeii Ave Unit 1D
- 75-40 197th St
- 83-14 Homelawn St Unit Second Floor
- 172-70 Highland Ave Unit 8P
- 7612 175th St
- 69-51 181st St
- 17205 Highland Ave
- 87-20 175th St Unit 5J
- 175-11 90th Ave Unit 3
- 17511 90th Ave Unit 3rd Floor
- 18827 Woodhull Ave Unit 2
- 84-50 169th St Unit 306
- 9135 195th St
- 81-34 169th St
