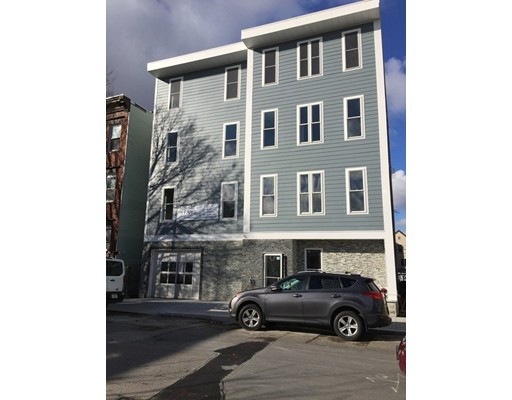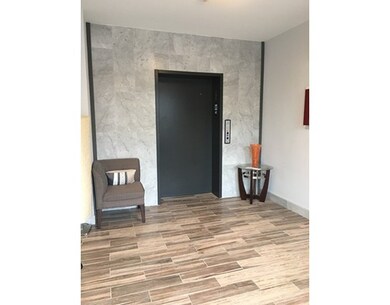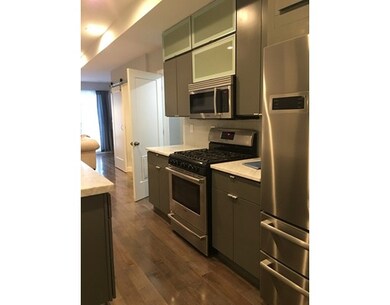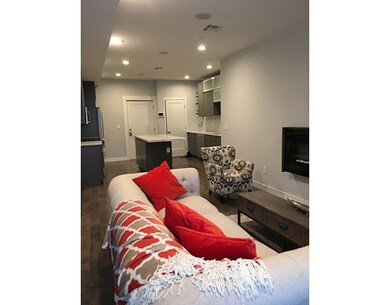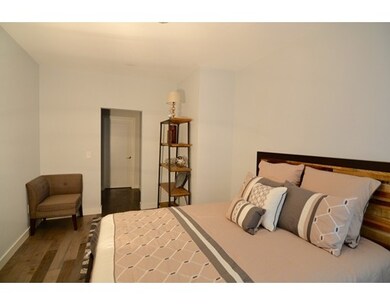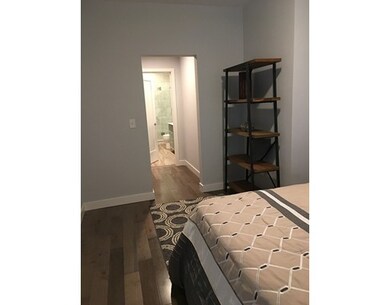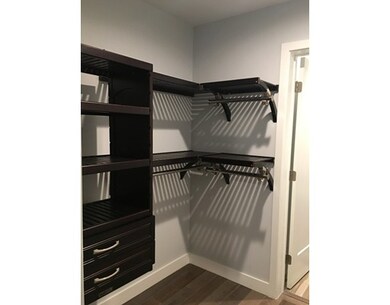
186-188 Paris St Unit 5 Boston, MA 02128
Central Maverick Square-Paris Street NeighborhoodAbout This Home
As of April 2022Seven of the Nine Units are Under Agreement. Two Bedroom and two full baths with private balcony, secure garage parking and elevator. The nine residences at 186-188 Paris Street bring modern features including 10' ceilings, hardwood floors, in-unit laundry hook-ups, Bosch stainless steel appliances, electric fireplaces, in-ceiling speakers, marble kitchen and bathroom counters to this tree lined street of East Boston. Expansive living rooms, separate sleeping quarters, walk-in closets and en suite bathroom with double sink vanity expand the master bedroom, and designer guest bathroom makes a statement that style and sophistication abound.
Last Agent to Sell the Property
Catherine Norcott
Haven Realty License #449588558 Listed on: 03/10/2017
Property Details
Home Type
Condominium
Est. Annual Taxes
$6,879
Year Built
2016
Lot Details
0
Listing Details
- Unit Level: 3
- Unit Placement: Upper, Middle
- Property Type: Condominium/Co-Op
- Other Agent: 1.00
- Special Features: NewHome
- Property Sub Type: Condos
- Year Built: 2016
Interior Features
- Appliances: Range, Dishwasher, Disposal, Microwave, Refrigerator, Freezer
- Fireplaces: 1
- Has Basement: No
- Fireplaces: 1
- Primary Bathroom: Yes
- Number of Rooms: 4
- Amenities: Public Transportation, Shopping, Park, Walk/Jog Trails, Bike Path, Highway Access, T-Station
- Interior Amenities: Security System, Cable Available, Intercom
- No Living Levels: 9
Garage/Parking
- Garage Parking: Under, Garage Door Opener, Storage, Deeded
- Garage Spaces: 1
- Parking Spaces: 1
Utilities
- Cooling: Central Air, ENERGY STAR
- Heating: Central Heat, Forced Air, ENERGY STAR
- Cooling Zones: 1
- Heat Zones: 1
- Hot Water: Natural Gas
- Utility Connections: for Gas Range, for Gas Oven, for Gas Dryer, for Electric Dryer, Washer Hookup, Icemaker Connection
- Sewer: City/Town Sewer
- Water: City/Town Water
Condo/Co-op/Association
- Association Fee Includes: Water, Sewer, Master Insurance, Elevator, Reserve Funds
- Management: Developer Control
- Pets Allowed: Yes w/ Restrictions
- No Units: 9
- Unit Building: 5
Fee Information
- Fee Interval: Monthly
Lot Info
- Zoning: res
Ownership History
Purchase Details
Home Financials for this Owner
Home Financials are based on the most recent Mortgage that was taken out on this home.Similar Homes in the area
Home Values in the Area
Average Home Value in this Area
Purchase History
| Date | Type | Sale Price | Title Company |
|---|---|---|---|
| Quit Claim Deed | -- | None Available | |
| Condominium Deed | $582,000 | None Available |
Mortgage History
| Date | Status | Loan Amount | Loan Type |
|---|---|---|---|
| Open | $465,600 | Purchase Money Mortgage |
Property History
| Date | Event | Price | Change | Sq Ft Price |
|---|---|---|---|---|
| 09/01/2024 09/01/24 | Rented | $3,295 | 0.0% | -- |
| 08/06/2024 08/06/24 | Under Contract | -- | -- | -- |
| 08/01/2024 08/01/24 | Price Changed | $3,295 | -5.7% | $3 / Sq Ft |
| 07/29/2024 07/29/24 | Price Changed | $3,495 | -2.8% | $4 / Sq Ft |
| 07/15/2024 07/15/24 | Price Changed | $3,595 | -2.7% | $4 / Sq Ft |
| 06/28/2024 06/28/24 | Price Changed | $3,695 | -2.6% | $4 / Sq Ft |
| 06/24/2024 06/24/24 | For Rent | $3,795 | 0.0% | -- |
| 04/08/2022 04/08/22 | Sold | $582,000 | -10.5% | $610 / Sq Ft |
| 02/18/2022 02/18/22 | Pending | -- | -- | -- |
| 10/29/2021 10/29/21 | For Sale | $650,000 | +25.0% | $681 / Sq Ft |
| 04/14/2017 04/14/17 | Sold | $520,000 | -2.8% | $545 / Sq Ft |
| 03/13/2017 03/13/17 | Pending | -- | -- | -- |
| 03/10/2017 03/10/17 | For Sale | $535,000 | -- | $561 / Sq Ft |
Tax History Compared to Growth
Tax History
| Year | Tax Paid | Tax Assessment Tax Assessment Total Assessment is a certain percentage of the fair market value that is determined by local assessors to be the total taxable value of land and additions on the property. | Land | Improvement |
|---|---|---|---|---|
| 2025 | $6,879 | $594,000 | $0 | $594,000 |
| 2024 | $6,026 | $552,800 | $0 | $552,800 |
| 2023 | $6,264 | $583,200 | $0 | $583,200 |
| 2022 | $6,348 | $583,500 | $0 | $583,500 |
| 2021 | $6,103 | $572,000 | $0 | $572,000 |
| 2020 | $5,365 | $508,032 | $0 | $508,032 |
| 2019 | $4,958 | $470,400 | $0 | $470,400 |
Agents Affiliated with this Home
-

Seller's Agent in 2024
Kyle Cabral
Southpaw Residential
(617) 480-3498
14 Total Sales
-

Buyer's Agent in 2024
jeff beaubrun
Southpaw Residential
(617) 784-9570
10 Total Sales
-
S
Seller's Agent in 2022
Scanlon Real Estate Team
eXp Realty
(781) 223-5728
1 in this area
95 Total Sales
-
K
Buyer's Agent in 2022
Kenneth Kirk
eXp Realty
-
C
Seller's Agent in 2017
Catherine Norcott
Haven Realty
-

Buyer's Agent in 2017
Patrick Scanlon
eXp Realty
(617) 939-4613
24 Total Sales
Map
Source: MLS Property Information Network (MLS PIN)
MLS Number: 72129605
APN: 0106207010
- 132 Chelsea St
- 197 Havre St Unit 1
- 197 Havre St Unit 2
- 186 Havre St Unit 1
- 139 Chelsea St
- 221 Paris St Unit 1
- 219 Marion St Unit 1
- 234 Paris St Unit 2
- 198 Marion St
- 160 London St Unit 4
- 160 London St Unit 1
- 160 London St Unit 3
- 160 London St Unit 2
- 61 Saratoga St
- 100 Bennington St Unit 3
- 100 Bennington St Unit 4
- 113 Saratoga St
- 44 Saratoga St
- 272 Paris St Unit 3
- 125 Saratoga St Unit 2
