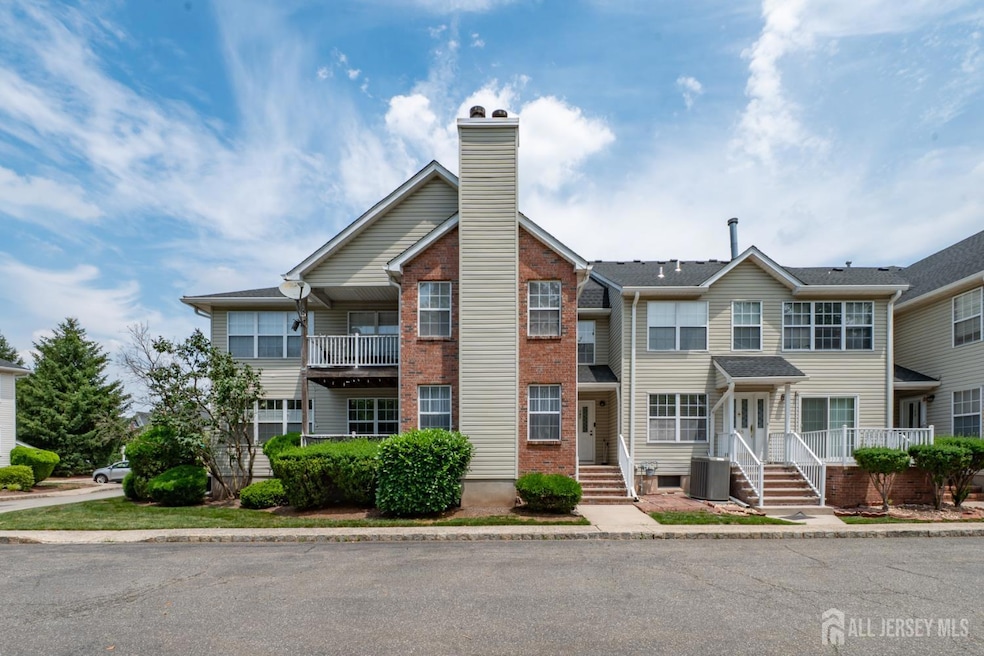
$435,000
- 2 Beds
- 2.5 Baths
- 1,200 Sq Ft
- 2005 Amanda Ct
- Piscataway, NJ
Discover this bright and spacious end-unit townhouse at 2005 Amanda Ct Piscataway featuring a versatile finished ground-level basement with one additional room, perfect for a home office or guest room, in the desirable Commons Community, just 50 minutes from NYC via NJ Transit and 4 minutes from Edison Train Station. Meticulously maintained by its original owner, this three-story home boasts a
Jasmine Tsui WEICHERT CO REALTORS






