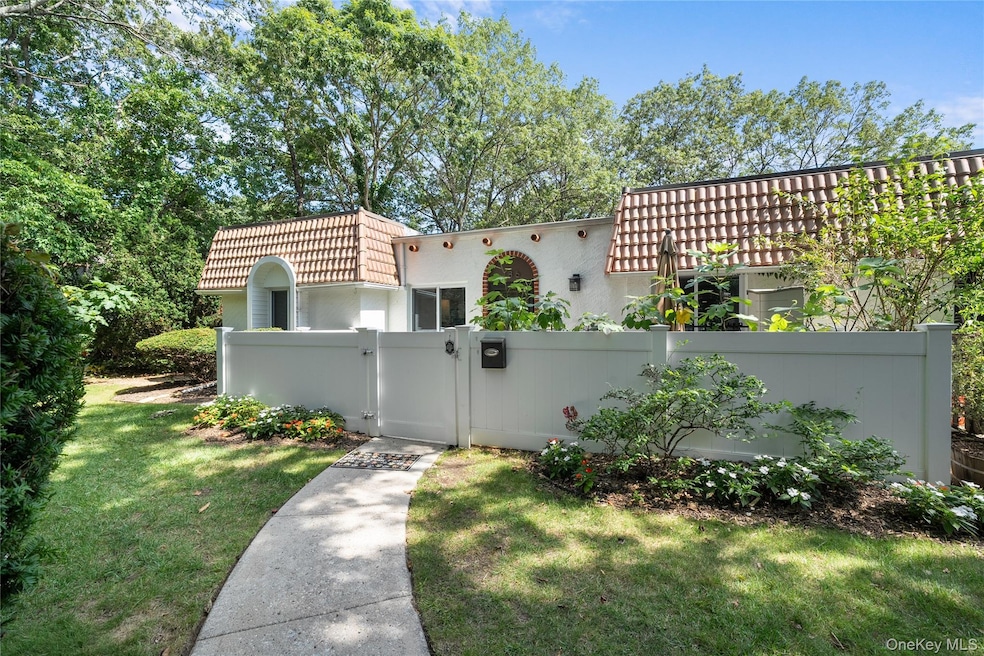
186 Blue Ridge Dr Medford, NY 11763
Medford NeighborhoodEstimated payment $2,823/month
Highlights
- Golf Course Community
- Basketball Court
- Clubhouse
- Fitness Center
- Gated Community
- Property is near public transit
About This Home
Filled with charm galore, this picture perfect condo blends modern updates and detail... Meticulously upgraded for your convenience and Located in Gated Community with amazing amenities.. Privacy is yours in this Lovely Ranch style end-unit with no one above you.. Gourmet Kitchen with Stainless Steel Appliances and Quartz countertops create the perfect space for hosting with elegance.... Mid tone oak- Luxury Vinyl Flooring throughout complements, neutral paint tones.... Elegant crown molding continues throughout the home adding a touch of grandeur.... Stay comfortable with newer Central Air Conditioning.. Enjoy Relaxing Outdoors and Barbecuing on your Private Patio Area with PVC Fencing.... Just turn the key and move in! Additional upgrades include -Gas Furnace, Hot Water Heater, Windows and New Electric panel.... This Vibrant all-ages community is known for its peaceful setting and exceptional upkeep... Offering an incredible list of amenities including: 9-hole Golf course, 1 Indoor/2 Outdoor Pools, Hot Tub, Sauna, Locker Rooms, Fitness room/Gym, Tennis, Bocce Ball, Basketball, 3 Playgrounds, Library, Billiards, Ping Pong, Game Room, Clubhouse/Cafe, Tiki Bar and plenty of activities.. Making it truly feel like a private resort! This community also welcomes pets, making it a perfect fit for any lifestyle.... Common Charges Cover Exterior Maintenance, including Roof, Ground Care, Snow Removal, Sewer, and Trash Removal..... Don’t miss this rare opportunity—schedule your private showing today!
Listing Agent
Signature Premier Properties Brokerage Phone: 631-422-3100 License #10301211912 Listed on: 08/22/2025

Co-Listing Agent
Signature Premier Properties Brokerage Phone: 631-422-3100 License #40BU0969423
Property Details
Home Type
- Condominium
Est. Annual Taxes
- $2,933
Year Built
- Built in 1973
Lot Details
- End Unit
- Landscaped
- Back Yard
HOA Fees
- $569 Monthly HOA Fees
Home Design
- Garden Home
- Stucco
Interior Spaces
- 900 Sq Ft Home
- Crown Molding
- Recessed Lighting
- Laminate Flooring
Kitchen
- Eat-In Kitchen
- Gas Oven
- Dishwasher
- Stainless Steel Appliances
Bedrooms and Bathrooms
- 2 Bedrooms
- Main Floor Bedroom
- 1 Full Bathroom
- Soaking Tub
Outdoor Features
- Basketball Court
- Patio
Location
- Property is near public transit
Schools
- Eagle Elementary School
- Oregon Middle School
- Patchogue-Medford High School
Utilities
- Central Air
- Heating System Uses Natural Gas
Listing and Financial Details
- Legal Lot and Block 186 / 2001
Community Details
Overview
- Association fees include cable TV, common area maintenance, exterior maintenance, grounds care, pool service, sewer, snow removal, trash, water
- Maintained Community
Amenities
- Sauna
- Door to Door Trash Pickup
- Clubhouse
Recreation
- Golf Course Community
- Tennis Courts
- Recreation Facilities
- Fitness Center
- Community Pool
- Snow Removal
Pet Policy
- Dogs and Cats Allowed
Security
- Gated Community
Map
Home Values in the Area
Average Home Value in this Area
Tax History
| Year | Tax Paid | Tax Assessment Tax Assessment Total Assessment is a certain percentage of the fair market value that is determined by local assessors to be the total taxable value of land and additions on the property. | Land | Improvement |
|---|---|---|---|---|
| 2024 | $2,694 | $890 | $220 | $670 |
| 2023 | $2,694 | $890 | $220 | $670 |
| 2022 | $2,168 | $890 | $220 | $670 |
| 2021 | $2,168 | $890 | $220 | $670 |
| 2020 | $2,302 | $890 | $220 | $670 |
| 2019 | $2,302 | $0 | $0 | $0 |
| 2018 | $2,081 | $890 | $220 | $670 |
| 2017 | $2,081 | $890 | $220 | $670 |
| 2016 | $2,039 | $890 | $220 | $670 |
| 2015 | -- | $890 | $220 | $670 |
| 2014 | -- | $890 | $220 | $670 |
Purchase History
| Date | Type | Sale Price | Title Company |
|---|---|---|---|
| Not Resolvable | $137,000 | -- | |
| Bargain Sale Deed | $2,472,750 | -- | |
| Deed | $247,275 | Frank Tantone | |
| Deed | $68,500 | First American Title Ins Co |
Mortgage History
| Date | Status | Loan Amount | Loan Type |
|---|---|---|---|
| Open | $132,000 | New Conventional | |
| Previous Owner | $130,150 | New Conventional |
Similar Homes in Medford, NY
Source: OneKey® MLS
MLS Number: 899993
APN: 0200-573-20-01-00-186-000
- 818 Blue Ridge Dr
- 138 Golf Ln
- 3 Birchwood Rd
- 106 Birchwood Rd
- 142 Golf Ln Unit 142
- 71 Birchwood Rd
- 51 Blue Ridge Dr
- 784 Blue Ridge Dr
- 860 Birchwood Rd
- 840 Golf Ln
- 61 Blue Ridge Dr
- 92 Birchwood Rd
- 197 Birchwood Rd
- 260 Birchwood Rd
- 720 Blue Ridge Dr
- 719 Blue Ridge Dr
- 261 Birchwood Rd Unit Parking Plaza 11
- 91 Fairmont Ave
- 309 Birchwood Rd
- 203 Birchwood Rd
- 3333 Route 112
- 205 Centre Ct
- 213 Centre Ct
- 507 Centre Ct Unit 507
- 504 Centre Ct Unit 504
- 305 Centre Ct Unit 305
- 1100 Lake Dr
- 850 Skyline Dr
- 143 Overlook Dr Unit 143
- 100 Vista View Dr Unit 1306
- 100 Vista View Dr Unit 1607
- 100 Vista View Dr Unit 402
- 100 Vista View Dr Unit 1906
- 100 Vista View Dr Unit 1704
- 100 Vista View Dr Unit 2804
- 100 Vista View Dr Unit 1202
- 100 Vista View Dr
- 6 Overlook Dr
- 300 Overlook Dr Unit 50
- 1008 Vista View Dr Unit 1008






