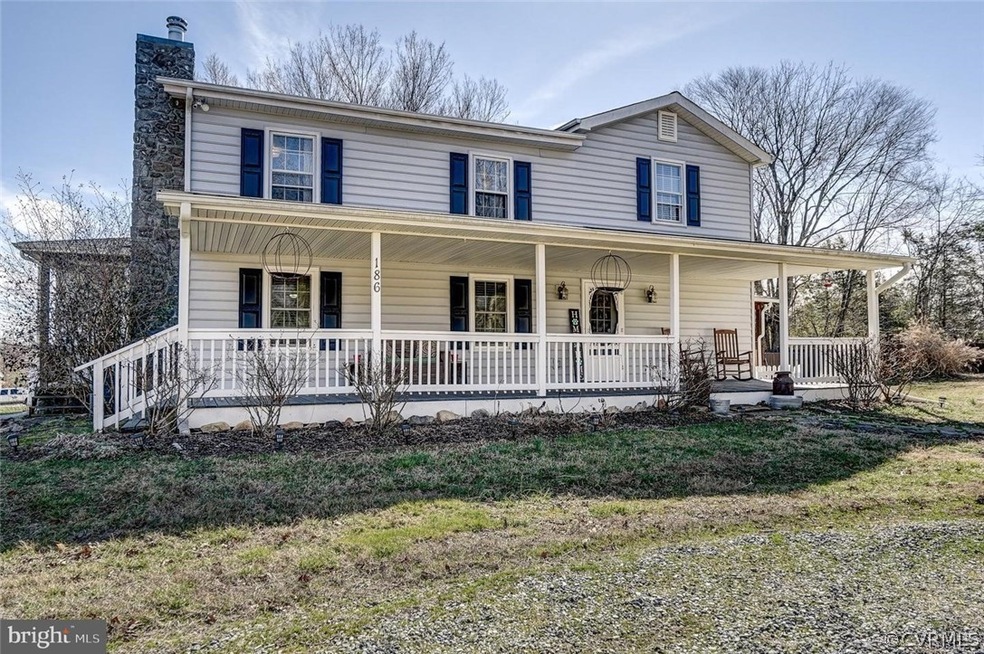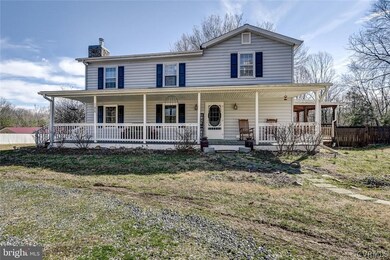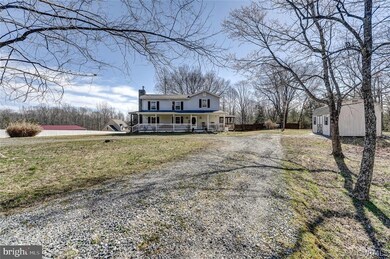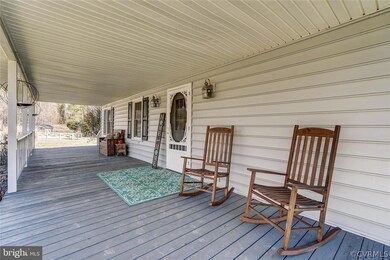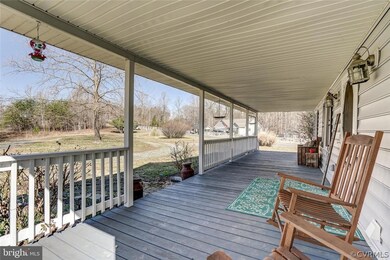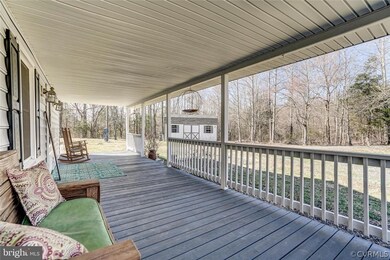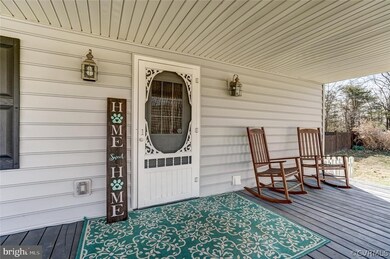
186 Boulder Springs Ln Louisa, VA 23093
Highlights
- Newly Remodeled
- Deck
- Wood Flooring
- Moss-Nuckols Elementary School Rated A-
- Wooded Lot
- Main Floor Primary Bedroom
About This Home
As of May 2021Welcome home to this stunning farmhouse on 1.93 acres featuring so much original charm, yet all of the conveniences of modern day living. You'll fall in love and feel right at home the moment you walk through the door in this 3 BDRM, 3 full BTH home with an office and bonus room. Spacious living room has gorgeous hardwood flooring and a propane stove with stone surround. Beautiful kitchen with white cabinetry, corain counters, tile backsplash, huge center island and stainless appliances. The large first floor master suite is a dream with vaulted ceilings, double closets, jetted tub, double vanity and a door to the covered back porch. Upstairs has another large full bath, 2 large bedrooms and a flex room that could be used as a craft/workout/TV room or could be used for additional sleeping. Washer and dryer convey! Enjoy sitting on the covered front porch or relaxing, gilling out and entertaining on the covered back porch and patio area. Private, fenced in side and rear yard perfect for pets, children or for relaxing in the sun. Circular driveway and the shed conveys! Great location just minutes from I-64 and the town of Louisa. Come see for yourself and fall in love!
Last Agent to Sell the Property
Grayson Hoffman
Lake Anna Island Realty License #0225236765 Listed on: 03/17/2021
Last Buyer's Agent
Non-Member Non-Member
Non MLS Member
Home Details
Home Type
- Single Family
Est. Annual Taxes
- $1,815
Year Built
- Built in 1920 | Newly Remodeled
Lot Details
- 1.94 Acre Lot
- Landscaped
- Level Lot
- Wooded Lot
- Zoning described as A2
Home Design
- Farmhouse Style Home
- Shingle Roof
- Vinyl Siding
Interior Spaces
- 2,082 Sq Ft Home
- 2-Story Property
- Ceiling Fan
- Stone Fireplace
- Gas Fireplace
- French Doors
Kitchen
- Breakfast Area or Nook
- Stove
- Dishwasher
- Kitchen Island
- Solid Surface Countertops
Flooring
- Wood
- Partially Carpeted
- Ceramic Tile
Bedrooms and Bathrooms
- 3 Bedrooms
- Primary Bedroom on Main
- En-Suite Primary Bedroom
- Walk-In Closet
- 3 Full Bathrooms
- Double Vanity
- Hydromassage or Jetted Bathtub
Laundry
- Dryer
- Washer
Parking
- Driveway
- Unpaved Parking
Outdoor Features
- Deck
- Patio
- Shed
- Front Porch
Schools
- Moss Nuckols Elementary School
- Louisa Middle School
- Louisa High School
Utilities
- Central Air
- Heat Pump System
- Well
- Water Heater
- Septic Tank
Listing and Financial Details
- Tax Lot 15
- Assessor Parcel Number 56-20-15
Ownership History
Purchase Details
Home Financials for this Owner
Home Financials are based on the most recent Mortgage that was taken out on this home.Purchase Details
Purchase Details
Home Financials for this Owner
Home Financials are based on the most recent Mortgage that was taken out on this home.Purchase Details
Home Financials for this Owner
Home Financials are based on the most recent Mortgage that was taken out on this home.Similar Homes in Louisa, VA
Home Values in the Area
Average Home Value in this Area
Purchase History
| Date | Type | Sale Price | Title Company |
|---|---|---|---|
| Bargain Sale Deed | $325,000 | Highland Title & Escrow | |
| Gift Deed | -- | None Available | |
| Deed | $228,250 | Dominion Capital Title | |
| Deed | $227,240 | Land America Lawyers Title I |
Mortgage History
| Date | Status | Loan Amount | Loan Type |
|---|---|---|---|
| Open | $257,224 | FHA | |
| Previous Owner | $205,000 | New Conventional | |
| Previous Owner | $221,400 | New Conventional | |
| Previous Owner | $231,402 | New Conventional | |
| Previous Owner | $230,250 | VA | |
| Previous Owner | $228,979 | VA | |
| Previous Owner | $231,237 | VA | |
| Previous Owner | $232,125 | New Conventional | |
| Previous Owner | $224,000 | New Conventional |
Property History
| Date | Event | Price | Change | Sq Ft Price |
|---|---|---|---|---|
| 05/11/2021 05/11/21 | Sold | $325,000 | +12.5% | $156 / Sq Ft |
| 03/22/2021 03/22/21 | Pending | -- | -- | -- |
| 03/17/2021 03/17/21 | For Sale | $289,000 | +26.5% | $139 / Sq Ft |
| 11/03/2016 11/03/16 | Sold | $228,500 | 0.0% | $110 / Sq Ft |
| 11/02/2016 11/02/16 | Sold | $228,500 | -2.8% | $110 / Sq Ft |
| 09/30/2016 09/30/16 | Pending | -- | -- | -- |
| 09/15/2016 09/15/16 | Pending | -- | -- | -- |
| 08/31/2016 08/31/16 | For Sale | $235,000 | 0.0% | $113 / Sq Ft |
| 07/14/2016 07/14/16 | Price Changed | $235,000 | -2.1% | $113 / Sq Ft |
| 06/29/2016 06/29/16 | Price Changed | $240,000 | -4.0% | $115 / Sq Ft |
| 05/17/2016 05/17/16 | For Sale | $249,900 | -- | $120 / Sq Ft |
Tax History Compared to Growth
Tax History
| Year | Tax Paid | Tax Assessment Tax Assessment Total Assessment is a certain percentage of the fair market value that is determined by local assessors to be the total taxable value of land and additions on the property. | Land | Improvement |
|---|---|---|---|---|
| 2024 | $2,794 | $388,100 | $53,300 | $334,800 |
| 2023 | $2,494 | $364,600 | $47,900 | $316,700 |
| 2022 | $2,336 | $324,500 | $44,300 | $280,200 |
| 2021 | $1,613 | $264,100 | $40,700 | $223,400 |
| 2020 | $1,815 | $252,100 | $40,700 | $211,400 |
| 2019 | $1,776 | $246,600 | $40,700 | $205,900 |
| 2018 | $1,706 | $236,900 | $40,700 | $196,200 |
| 2017 | $1,827 | $230,900 | $38,900 | $192,000 |
| 2016 | $1,827 | $253,800 | $38,900 | $214,900 |
| 2015 | $1,728 | $240,000 | $32,200 | $207,800 |
| 2013 | -- | $229,900 | $33,700 | $196,200 |
Agents Affiliated with this Home
-
G
Seller's Agent in 2021
Grayson Hoffman
Lake Anna Island Realty
-
N
Buyer's Agent in 2021
Non-Member Non-Member
Non MLS Member
-
D
Seller's Agent in 2016
Donna Patton
Keller Williams Alliance
-
T
Seller's Agent in 2016
Tom woolfolk
Keller Williams Realty
-
M
Buyer's Agent in 2016
MLS User
First American MLS
Map
Source: Central Virginia Regional MLS
MLS Number: 2106903
APN: 56-20-15
- 6760 Courthouse Rd
- 115 Thomasson Rd
- 1033 Harris Creek Rd
- 00 Yanceyville Rd
- TBD Mallorys Ford Rd
- 0 Walton Rd Unit 2513760
- 577 Billy b Rd
- 88 Martin Village Rd Unit MV 16D
- 42 Martin Village Rd Unit 16B MV
- 46 Martin Village Rd Unit 16C MV
- 0 Jefferson Hwy Unit 656146
- 122 Jefferson Hwy
- 3531 Mount Airy Rd Unit Mt Airy 1D
- 219 Cardinal Rd
- 215 Cardinal Rd
- 0 Esmont Rd Unit 582309
- 307 Cardinal Rd
- 23-10-ABC Louisa Rd
- 23-10-ABC Louisa Rd Unit 23-10 A, B, C
- 5290 W Old Mountain Rd
