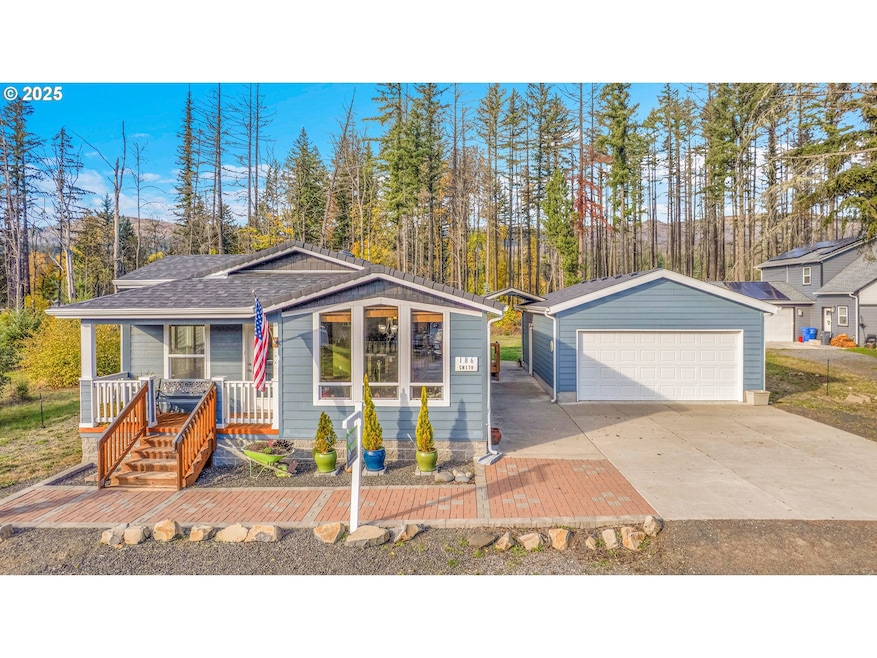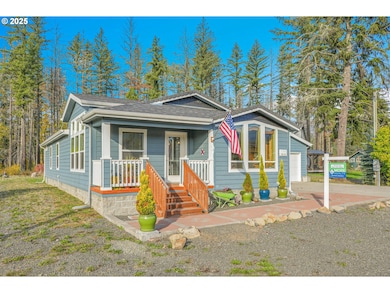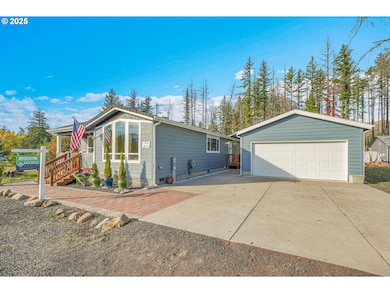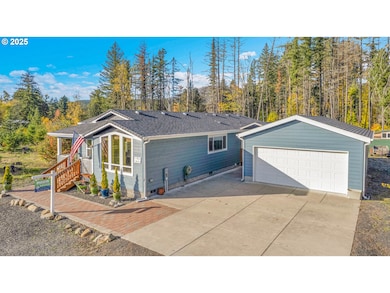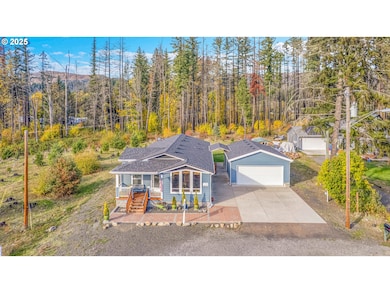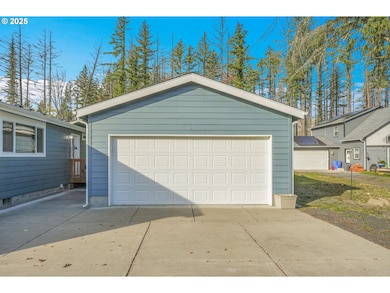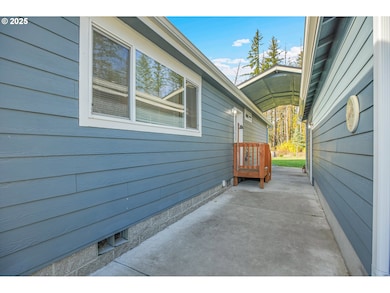Estimated payment $2,272/month
Highlights
- RV or Boat Parking
- Vaulted Ceiling
- Private Yard
- View of Trees or Woods
- Traditional Architecture
- Solid Surface Countertops
About This Home
Charming 3-Bedroom Home on a Spacious Cul-de-Sac Lot Backing onto GreenspaceWelcome to this beautifully designed 3-bedroom, 2-bathroom home, built in 2021, offering modern comfort and thoughtful features throughout. Located on a quiet cul-de-sac, this property sits on a large lot overlooking peaceful greenspace, perfect for those who value privacy and a natural backdrop.Step inside to an open-concept layout with a light-filled spacious kitchen, ideal for entertaining. The kitchen boasts an expansive island, an abundance of cabinet and drawer storage, and a dedicated instant hot water heater at the sink—perfect for tea lovers or quick meals.The primary suite offers a private space with no adjoining walls to the other rooms it features a generously sized ensuite bathroom and ample closet space. Two additional bedrooms provide flexibility for family, guests, or a home office.Outdoor living is a breeze with a covered front porch, a private back patio, and plenty of space to garden, play, or relax. The detached garage includes a dedicated workspace, and there's also an additional shed for extra storage. On either side of the home or garage is space for RV or Boat storage.Modern, functional, and ideally situated—this home checks all the boxes. Don’t miss your chance to own this move-in-ready gem!
Listing Agent
MORE Realty Brokerage Phone: 503-730-5982 License #200808059 Listed on: 10/23/2025

Property Details
Home Type
- Mobile/Manufactured
Est. Annual Taxes
- $1,021
Year Built
- Built in 2021
Lot Details
- 0.34 Acre Lot
- Cul-De-Sac
- Level Lot
- Landscaped with Trees
- Private Yard
Parking
- 2 Car Detached Garage
- Workshop in Garage
- Garage Door Opener
- Driveway
- Off-Street Parking
- RV or Boat Parking
Home Design
- Traditional Architecture
- Pillar, Post or Pier Foundation
- Block Foundation
- Composition Roof
- Cement Siding
Interior Spaces
- 1,552 Sq Ft Home
- 1-Story Property
- Vaulted Ceiling
- Double Pane Windows
- Vinyl Clad Windows
- Family Room
- Living Room
- Dining Room
- Views of Woods
- Crawl Space
Kitchen
- Built-In Range
- Microwave
- Plumbed For Ice Maker
- Dishwasher
- Stainless Steel Appliances
- Kitchen Island
- Solid Surface Countertops
- Disposal
Flooring
- Wall to Wall Carpet
- Vinyl
Bedrooms and Bathrooms
- 3 Bedrooms
- 2 Full Bathrooms
Outdoor Features
- Covered Deck
- Patio
- Outbuilding
Schools
- Santiam Elementary And Middle School
- Santiam High School
Mobile Home
- Manufactured Home With Land
Utilities
- Cooling Available
- Heat Pump System
- Electric Water Heater
- Septic Tank
Community Details
- No Home Owners Association
Listing and Financial Details
- Assessor Parcel Number 598875
Map
Home Values in the Area
Average Home Value in this Area
Property History
| Date | Event | Price | List to Sale | Price per Sq Ft | Prior Sale |
|---|---|---|---|---|---|
| 11/13/2025 11/13/25 | Price Changed | $415,000 | -4.6% | $267 / Sq Ft | |
| 11/13/2025 11/13/25 | For Sale | $435,000 | +3.6% | $280 / Sq Ft | |
| 11/07/2025 11/07/25 | Price Changed | $420,000 | -1.2% | $271 / Sq Ft | |
| 10/30/2025 10/30/25 | Price Changed | $425,000 | -2.3% | $274 / Sq Ft | |
| 10/23/2025 10/23/25 | For Sale | $435,000 | +178.8% | $280 / Sq Ft | |
| 03/16/2016 03/16/16 | Sold | $156,000 | -2.4% | $140 / Sq Ft | View Prior Sale |
| 01/20/2016 01/20/16 | Pending | -- | -- | -- | |
| 10/26/2015 10/26/15 | For Sale | $159,900 | -- | $143 / Sq Ft |
Source: Regional Multiple Listing Service (RMLS)
MLS Number: 655932766
APN: 093E27DC03200
- 241 Dogwood Dr
- 231 Dogwood Dr
- 140 Louisa St
- 117 Dogwood Dr
- 138 Santiam St
- 212 N Santiam Hwy E
- 761 Central (-801) Ave W
- 212 N Santiam Hwy W
- 714 N Santiam Hwy W
- 40166 Gates School Rd
- 130 Gates Hill Rd
- 133 Riverview St
- 360 E Central St
- 50314 Kingwood Ave
- 301 Thistledown Ln
- 0 Rock Creek Rd
- 40213 N Dogwood Rd
- 30210 N Santiam Hwy SE
- 40219 N Dogwood Rd
