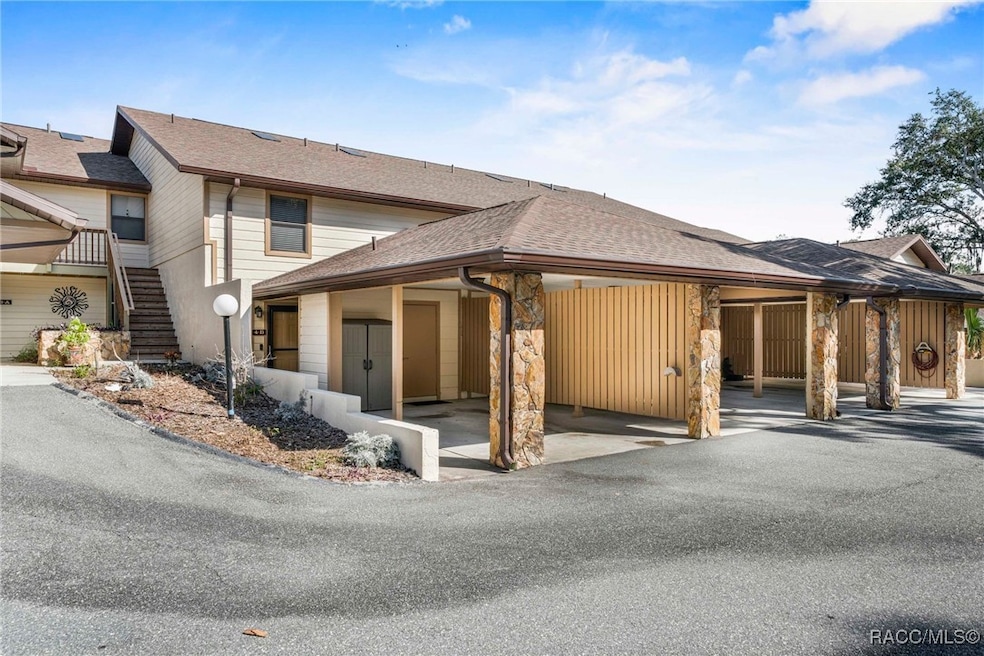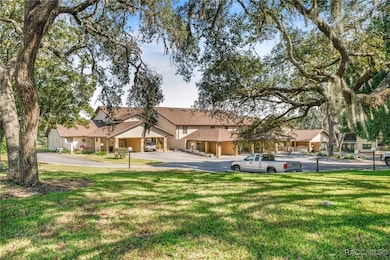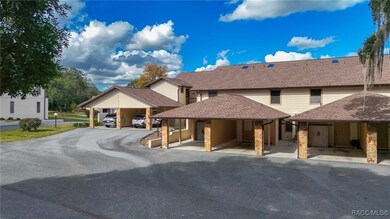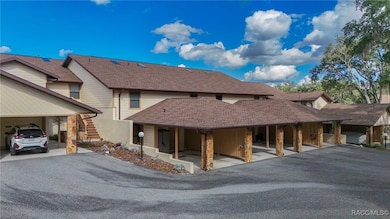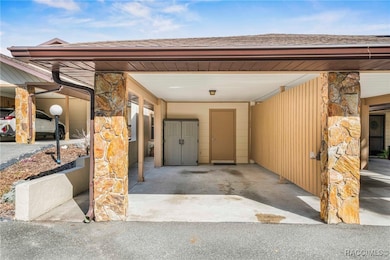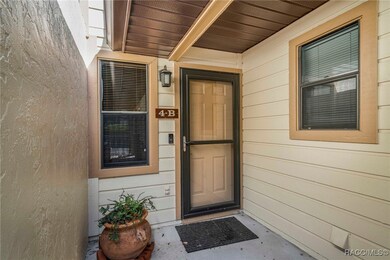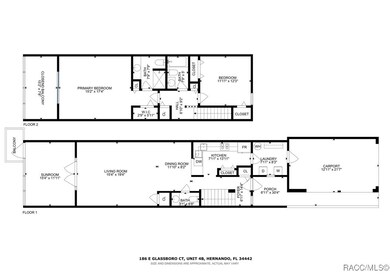186 E Glassboro Ct Unit 4B Hernando, FL 34442
Estimated payment $1,564/month
Highlights
- Updated Kitchen
- Wood Flooring
- Community Pool
- Open Floorplan
- Stone Countertops
- Skylights
About This Home
Lock in your living expenses in this care-free condo that includes more than just utilities and maintenance! Enjoy dedicated amenities including onsite pool and tennis, or venture into the exclusive Bella Vita Spa and other Citrus Hills showcase venues with your social membership to all the activities Citrus Hills offers (Golf packages not included). Ground floor entry with covered carport provides direct access to the unit unlike many other units in this complex. Inside you are greeted with gleaming hardwood floors and an updated kitchen that features wood cabinets, granite counters, tile backsplash and a pantry closet. There is plenty of space for casual dining and living that also leads to an enclosed patio for an all-season room. There is a 1⁄2 bath on main living level. The primary suite is upstairs and features its own screened balcony with a newer heavy duty double pane sliding glass door out to a wonderful perch to view mother nature’s antics! The bath features a shower, skylight, and nearby walk-in closet. The guest bath has tub/shower combo. The roof is maintained by the association and was replaced in 2022. This value-packed condo in the heart of Citrus Hills offers an affordable choice for an active lifestyle without all the responsibilities of property maintenance and upkeep that comes with most single-family homes. Lock in your lifestyle today!
Property Details
Home Type
- Condominium
Est. Annual Taxes
- $2,533
Year Built
- Built in 1985
Lot Details
- Property fronts a county road
- Northeast Facing Home
- Southwest Facing Home
HOA Fees
- $485 Monthly HOA Fees
Home Design
- Slab Foundation
- Frame Construction
- Shingle Roof
- Asphalt Roof
Interior Spaces
- 1,320 Sq Ft Home
- Multi-Level Property
- Open Floorplan
- Skylights
- Single Hung Windows
- Blinds
- French Doors
- Sliding Doors
- Wood Flooring
Kitchen
- Updated Kitchen
- Electric Oven
- Electric Range
- Built-In Microwave
- Dishwasher
- Stone Countertops
- Solid Wood Cabinet
Bedrooms and Bathrooms
- 2 Bedrooms
- Walk-In Closet
- Shower Only
- Separate Shower
Laundry
- Laundry in unit
- Dryer
- Washer
Home Security
Parking
- 1 Parking Space
- Attached Carport
- Driveway
- Paved Parking
- Assigned Parking
Outdoor Features
- Rain Gutters
Schools
- Forest Ridge Elementary School
- Lecanto Middle School
- Lecanto High School
Utilities
- Central Air
- Heat Pump System
- Water Heater
Community Details
Overview
- Association fees include high speed internet, legal/accounting, ground maintenance, maintenance structure, pest control, pool(s), sewer, street lights, sprinkler, tennis courts, trash, water
- Greenbriar Of Ch (Villages Services) Association, Phone Number (352) 746-6770
- Citrus Hills Greenbriar Subdivision
Recreation
- Community Pool
Security
- Fire and Smoke Detector
Map
Home Values in the Area
Average Home Value in this Area
Property History
| Date | Event | Price | List to Sale | Price per Sq Ft |
|---|---|---|---|---|
| 02/16/2026 02/16/26 | Price Changed | $169,000 | -5.6% | $128 / Sq Ft |
| 01/12/2026 01/12/26 | For Sale | $179,000 | 0.0% | $136 / Sq Ft |
| 01/11/2026 01/11/26 | Pending | -- | -- | -- |
| 12/04/2025 12/04/25 | Price Changed | $179,000 | -5.3% | $136 / Sq Ft |
| 11/13/2025 11/13/25 | For Sale | $189,000 | -- | $143 / Sq Ft |
Purchase History
| Date | Type | Sale Price | Title Company |
|---|---|---|---|
| Warranty Deed | $175,000 | Marion Lake Sumter Title | |
| Warranty Deed | $100,000 | First International Ttl Inc | |
| Interfamily Deed Transfer | -- | Attorney | |
| Warranty Deed | $65,000 | Precision Title Suncoast Inc | |
| Deed | $100 | -- | |
| Quit Claim Deed | -- | None Available | |
| Deed | $100 | -- | |
| Warranty Deed | $92,500 | Nature Coast Title Company I | |
| Warranty Deed | $78,000 | Citrus Land Title | |
| Deed | $71,900 | -- |
Mortgage History
| Date | Status | Loan Amount | Loan Type |
|---|---|---|---|
| Previous Owner | $74,000 | Purchase Money Mortgage | |
| Previous Owner | $62,400 | No Value Available |
Source: REALTORS® Association of Citrus County
MLS Number: 849702
APN: 19E-18S-18-0110-0027N-004B
- 240 E Glassboro Ct Unit 4A
- 261 E Hartford St Unit 1A
- 226 E Hartford St
- 156 E Glassboro Ct Unit 5A
- 175 E Hartford St Unit 5A
- 333 E Hartford St Unit 1B
- 115 E Hartford St
- 115 E Hartford St Unit 4A
- 95 E Hartford St Unit 7-A
- 95 E Hartford St
- 370 E Glassboro Ct
- 65 E Hartford St Unit 3A
- 115 E Ireland Ct
- 1802 N Musial Point
- 560 E Falconry Ct
- 612 E Hartford St
- 83 W Mickey Mantle Path
- 126 W Mickey Mantle Path
- 23 W Mickey Mantle Path
- 640 E Hartford St
- 340 E Glassboro Ct Unit 1B
- 30 W Doerr Path
- 203 W Mickey Mantle Path
- 743 E Ireland Ct
- 790 E Gilchrist Ct Unit 2B
- 791 E Hartford St
- 2320 N Hendry Point
- 748 N Heathrow Dr
- 1381 N Spend A Buck Dr
- 877 W Silver Meadow Loop
- 884 W Massachusetts St
- 1240 W Diamond Shore Loop
- 100 E Knightsbridge Place
- 1124 W Skyview Crossing Dr
- 1369 W Diamond Shore Loop
- 761 W Sunbird Path
- 229 W Casurina Place
- 3411 N Sunrose Path
- 3376 N Michener Point
- 1768 E Bismark St
Ask me questions while you tour the home.
