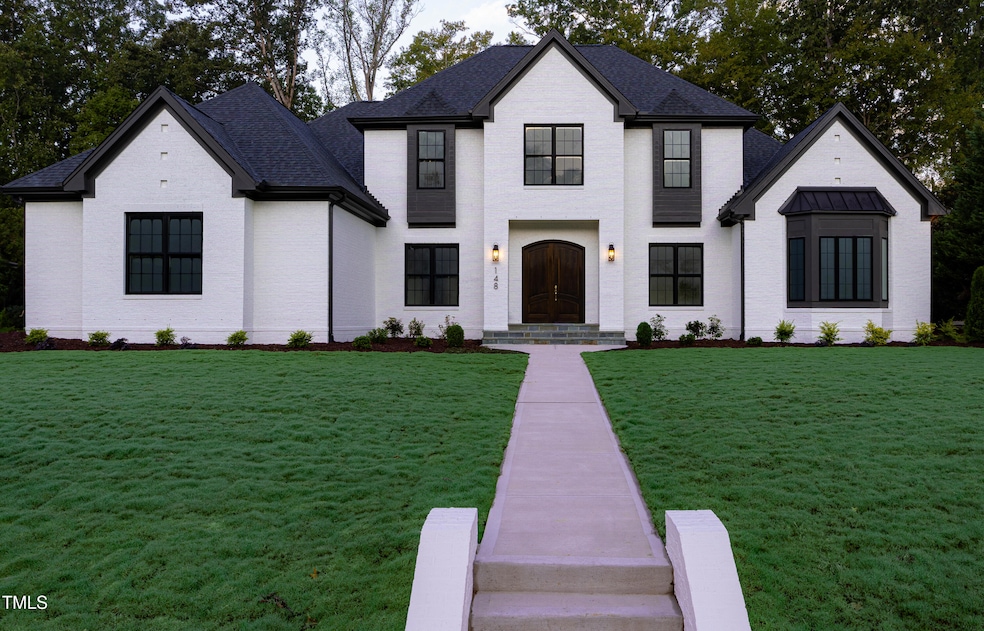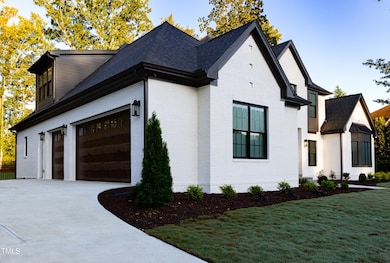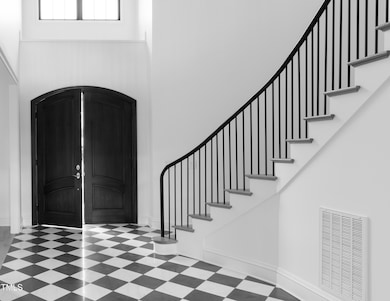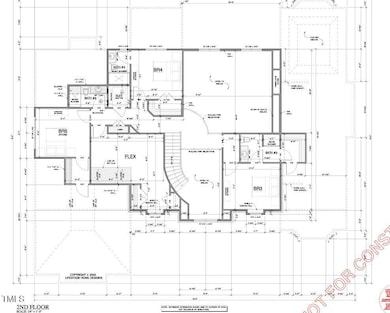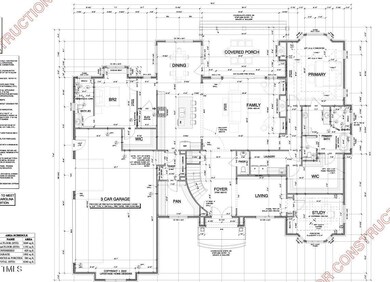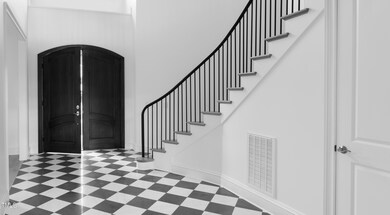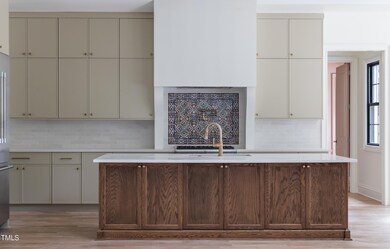
186 Evington Dr Pittsboro, NC 27312
Estimated payment $10,734/month
Total Views
3,126
5
Beds
5.5
Baths
4,240
Sq Ft
$447
Price per Sq Ft
Highlights
- New Construction
- French Provincial Architecture
- Recreation Room
- Perry W. Harrison Elementary School Rated A
- Family Room with Fireplace
- Wood Flooring
About This Home
Build this stunner or a plan of your choosing with Paragon Building Group the Triangle's premier Southern Living Custom Builder. 3.01 acres backs to NC Park Land in highly desirable Riverstone Estates and offers Universal Design elements that welcome all. Located just past the Haw River, picturesque Riverstone Estates is accessed easily from highway 64 and is just minutes from Chatham Park and it's entertainment district, Mosaic, as well as historic downtown Pittsboro.
Home Details
Home Type
- Single Family
Est. Annual Taxes
- $2,117
Year Built
- Built in 2025 | New Construction
Lot Details
- 3.01 Acre Lot
- Landscaped
HOA Fees
- $92 Monthly HOA Fees
Parking
- 3 Car Attached Garage
- Side Facing Garage
Home Design
- Home is estimated to be completed on 4/3/26
- French Provincial Architecture
- Traditional Architecture
- Brick Exterior Construction
- Architectural Shingle Roof
- Concrete Perimeter Foundation
Interior Spaces
- 4,240 Sq Ft Home
- 2-Story Property
- Smooth Ceilings
- Gas Log Fireplace
- Propane Fireplace
- Mud Room
- Entrance Foyer
- Family Room with Fireplace
- 2 Fireplaces
- Dining Room
- Home Office
- Recreation Room
- Sun or Florida Room
- Utility Room
- Attic
Flooring
- Wood
- Ceramic Tile
Bedrooms and Bathrooms
- 5 Bedrooms
- Primary Bedroom on Main
Laundry
- Laundry Room
- Laundry on main level
- Sink Near Laundry
Accessible Home Design
- Handicap Accessible
- Accessible Doors
- Accessible Entrance
Outdoor Features
- Covered patio or porch
- Outdoor Fireplace
- Rain Gutters
Schools
- Perry Harrison Elementary School
- Margaret B Pollard Middle School
- Northwood High School
Utilities
- Zoned Heating and Cooling
- Heating System Uses Propane
- Well
- Tankless Water Heater
- Propane Water Heater
- Septic Tank
Community Details
- Community Focus Of Nc, In Association, Phone Number (919) 564-9134
- Built by Paragon Building Group
- Riverstone Estates Subdivision
Listing and Financial Details
- Assessor Parcel Number 0091982
Map
Create a Home Valuation Report for This Property
The Home Valuation Report is an in-depth analysis detailing your home's value as well as a comparison with similar homes in the area
Home Values in the Area
Average Home Value in this Area
Tax History
| Year | Tax Paid | Tax Assessment Tax Assessment Total Assessment is a certain percentage of the fair market value that is determined by local assessors to be the total taxable value of land and additions on the property. | Land | Improvement |
|---|---|---|---|---|
| 2024 | $2,117 | $243,997 | $243,997 | $0 |
| 2023 | $2,058 | $248,651 | $248,651 | $0 |
| 2022 | $1,968 | $248,651 | $248,651 | $0 |
| 2021 | $1,931 | $243,975 | $243,975 | $0 |
| 2020 | $204 | $192,506 | $192,506 | $0 |
| 2019 | $1,172 | $192,506 | $192,506 | $0 |
| 2018 | $1,445 | $192,506 | $192,506 | $0 |
| 2017 | $0 | $89,255 | $89,255 | $0 |
Source: Public Records
Property History
| Date | Event | Price | Change | Sq Ft Price |
|---|---|---|---|---|
| 04/03/2025 04/03/25 | For Sale | $1,895,000 | +373.8% | $447 / Sq Ft |
| 12/19/2024 12/19/24 | For Sale | $400,000 | -- | -- |
Source: Doorify MLS
Purchase History
| Date | Type | Sale Price | Title Company |
|---|---|---|---|
| Warranty Deed | $230,000 | None Listed On Document |
Source: Public Records
Similar Homes in Pittsboro, NC
Source: Doorify MLS
MLS Number: 10086688
APN: 0091982
Nearby Homes
- 115 Evington Dr Unit 29
- 291 Riverstone Dr
- 240 Riverstone Dr
- 102 Peddler Mill Way Unit 23
- 59 Riverstone Dr
- 387 Riverstone Dr
- 106 Redbud
- 0 Us 64 E Unit 10094521
- 639 Hills of the Haw Rd
- 767 Redbud
- 339 Parkland Dr
- 333 Parkland Dr
- 307 Parkland Dr
- 18 Relaxing Way
- 291 Parkland Dr
- 50 Rainfall Dr
- 60 Rainfall Dr
- 64 Rainfall Dr
- 14 Relaxing Way
- 10 Relaxing Way
- 96 Buteo Ridge Unit ID1055521P
- 152 Highpointe Dr
- 128 Norwell Ln
- 156 Cottage Way
- 356 Bynum Church Rd
- 318 Millbrook Dr
- 43 Danbury Ct
- 145 Retreat Dr
- 80 Haven Creek Rd
- 260 W Cornwallis St
- 262 Robert Alston Junior Dr
- 288 Stonewall Rd Unit ID1055517P
- 288 Stonewall Rd Unit ID1055518P
- 288 Stonewall Rd Unit ID1055516P
- 125 Windy Ridge Rd
- 20 Allendale Dr
- 4162 High Glen Dr
- 215 Harrison Pond Dr
- 135 Ballentrae Ct
- 45 Monarch Trail
