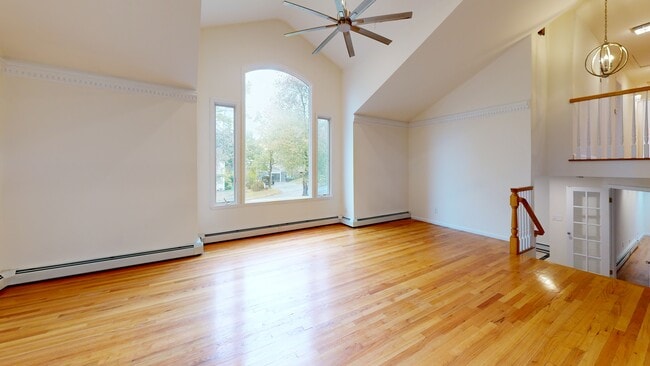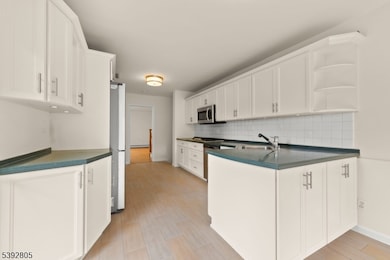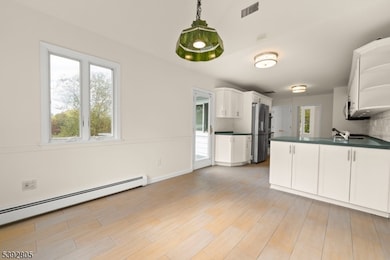
$519,000
- 3 Beds
- 1 Bath
- 1,161 Sq Ft
- 30 Notch Rd
- Clifton, NJ
Welcome home to this charming 3-bedroom, 1-bath colonial offering comfort, convenience, and an unbeatable location. Hardwood floors flow throughout the main living spaces, complemented by central heating and cooling for year-round comfort. Enjoy a spacious 60x159 lot featuring a private deck and a deep backyard, perfect for relaxing, entertaining, or future possibilities. Commuters will love the
Joseph Scotto C-21 CEDARCREST REALTY





