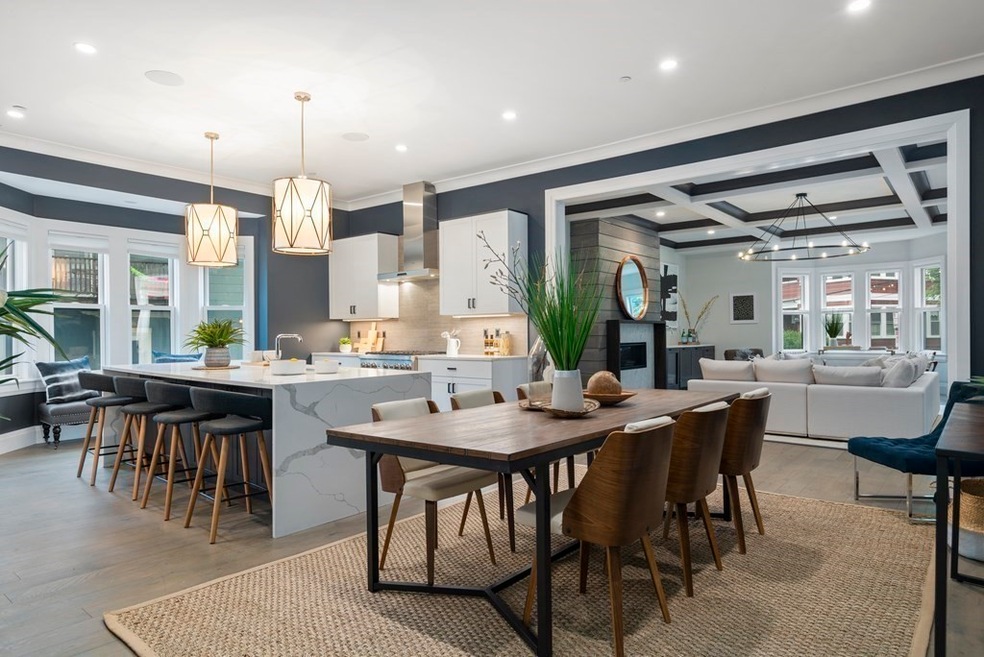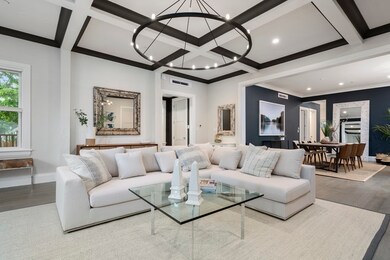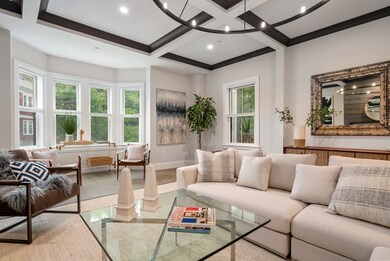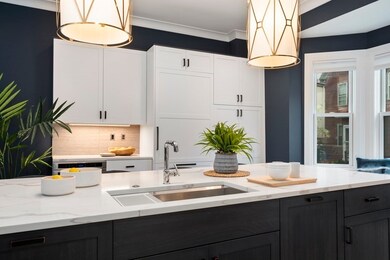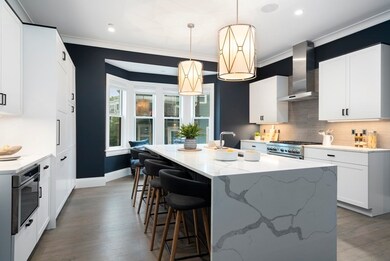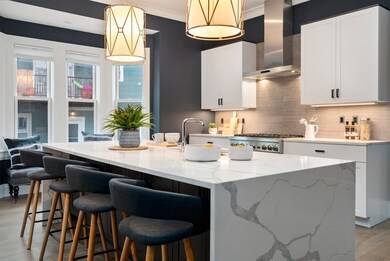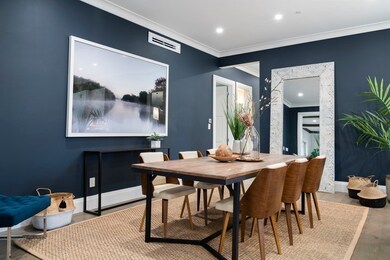
186 Grampian Way Unit 1 Dorchester, MA 02125
Columbia Point NeighborhoodHighlights
- Marina
- 5-minute walk to Savin Hill Station
- Engineered Wood Flooring
- Waterfront
- Property is near public transit
- 2-minute walk to McConnell Park
About This Home
As of November 2021This incredible space offers 3 beds, 2.5 baths and is located in the OTB neighborhood where the streets are lined with mature trees, parks, architecturally significant homes, tennis courts, a marina, beach, and a whole lot more. From the moment you enter the front door, you will be captivated by the grand eight-foot doorways, radiant heated tile entries, gas fireplace, wet bar, and stunning coffered ceilings. The kitchen features a large walk-in pantry, custom cabinetry, quartz countertops, and is outfitted with a Thermador appliance package. The Master suite captures a spa-like atmosphere with oversized walk-through closets, dual vanities with custom cabinetry, radiant heated floors, and imported marble tile with dual showers and a soaking tub. Enjoy over 2400 square feet of living space on a single floor plus an additional 660 square feet of finished basement space that is perfect for a home gym, playroom, or office. It wouldn't be complete without a private fenced patio and parking.
Property Details
Home Type
- Condominium
Est. Annual Taxes
- $6,766
Year Built
- Built in 1900
Lot Details
- Waterfront
- Near Conservation Area
HOA Fees
- $368 Monthly HOA Fees
Home Design
- Frame Construction
- Shingle Roof
Interior Spaces
- 2,432 Sq Ft Home
- 1-Story Property
- Sheet Rock Walls or Ceilings
- 1 Fireplace
- Insulated Windows
- Insulated Doors
- Engineered Wood Flooring
- Intercom
Kitchen
- Range with Range Hood
- Microwave
- Plumbed For Ice Maker
- Dishwasher
- Trash Compactor
- Disposal
Bedrooms and Bathrooms
- 3 Bedrooms
Laundry
- Laundry in unit
- Dryer
- Washer
Parking
- 2 Car Parking Spaces
- Tandem Parking
- Paved Parking
- Open Parking
Outdoor Features
- Patio
- Porch
Location
- Property is near public transit
- Property is near schools
Utilities
- Cooling Available
- 5 Cooling Zones
- 5 Heating Zones
- Air Source Heat Pump
- Individual Controls for Heating
- 220 Volts
- 110 Volts
- 100 Amp Service
- Natural Gas Connected
- Gas Water Heater
Listing and Financial Details
- Assessor Parcel Number W:13 P:02451 S:002,1311591
Community Details
Overview
- Association fees include water, sewer, insurance, ground maintenance, reserve funds
- 3 Units
Amenities
- Shops
Recreation
- Marina
- Tennis Courts
- Park
- Jogging Path
- Bike Trail
Ownership History
Purchase Details
Home Financials for this Owner
Home Financials are based on the most recent Mortgage that was taken out on this home.Purchase Details
Home Financials for this Owner
Home Financials are based on the most recent Mortgage that was taken out on this home.Purchase Details
Purchase Details
Home Financials for this Owner
Home Financials are based on the most recent Mortgage that was taken out on this home.Similar Homes in the area
Home Values in the Area
Average Home Value in this Area
Purchase History
| Date | Type | Sale Price | Title Company |
|---|---|---|---|
| Quit Claim Deed | -- | None Available | |
| Condominium Deed | $1,425,000 | None Available | |
| Quit Claim Deed | -- | None Available | |
| Condominium Deed | $1,256,211 | -- |
Mortgage History
| Date | Status | Loan Amount | Loan Type |
|---|---|---|---|
| Open | $400,000 | Purchase Money Mortgage | |
| Previous Owner | $800,000 | Purchase Money Mortgage |
Property History
| Date | Event | Price | Change | Sq Ft Price |
|---|---|---|---|---|
| 11/18/2021 11/18/21 | Sold | $1,425,000 | -1.7% | $586 / Sq Ft |
| 09/21/2021 09/21/21 | Pending | -- | -- | -- |
| 08/26/2021 08/26/21 | For Sale | $1,450,000 | +15.4% | $596 / Sq Ft |
| 10/28/2019 10/28/19 | Sold | $1,256,211 | -3.3% | $517 / Sq Ft |
| 07/31/2019 07/31/19 | Pending | -- | -- | -- |
| 06/19/2019 06/19/19 | For Sale | $1,299,000 | -- | $534 / Sq Ft |
Tax History Compared to Growth
Tax History
| Year | Tax Paid | Tax Assessment Tax Assessment Total Assessment is a certain percentage of the fair market value that is determined by local assessors to be the total taxable value of land and additions on the property. | Land | Improvement |
|---|---|---|---|---|
| 2025 | $14,736 | $1,272,500 | $0 | $1,272,500 |
| 2024 | $13,592 | $1,247,000 | $0 | $1,247,000 |
| 2023 | $12,991 | $1,209,600 | $0 | $1,209,600 |
| 2022 | $12,536 | $1,152,200 | $0 | $1,152,200 |
| 2021 | $9,862 | $924,300 | $0 | $924,300 |
| 2020 | $11,850 | $1,122,200 | $0 | $1,122,200 |
Agents Affiliated with this Home
-

Seller's Agent in 2021
Joseph Castro
Compass
(617) 774-9733
22 in this area
78 Total Sales
-

Buyer's Agent in 2021
Elizabeth Darby
Berkshire Hathaway HomeServices Commonwealth Real Estate
(617) 775-5663
1 in this area
70 Total Sales
Map
Source: MLS Property Information Network (MLS PIN)
MLS Number: 72886590
APN: 1302451002
- 243 D Savin Hill Ave
- 5 Linda Ln Unit 2-4
- 324 Savin Hill Ave
- 9 Sydney St Unit 5
- 9 Sydney St Unit 2
- 10 Sydney St Unit 7
- 79 Sydney St
- 67-69 Auckland St Unit One
- 89 Sydney St Unit 3
- 76 Tuttle St Unit 2
- 148-150 Pleasant St
- 16 Hallam St
- 148 Pleasant St
- 152 Pleasant St
- 9 Hallam St Unit 3
- 17 Savin Hill Ave Unit 3
- 84 Romsey St Unit 3
- 39 Fenton St Unit 7
- 18 Lyon St Unit 1
- 67 Church St Unit 3
