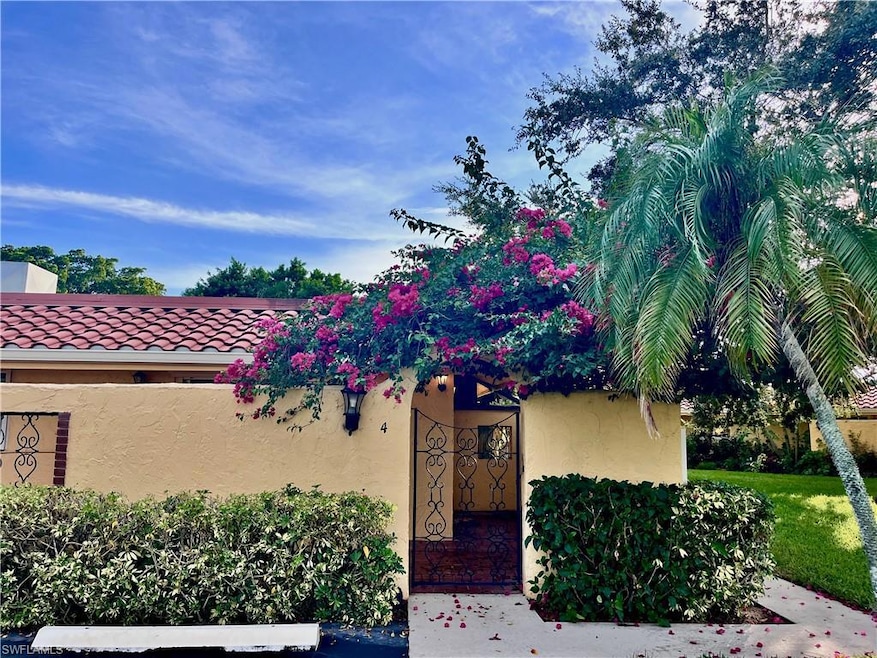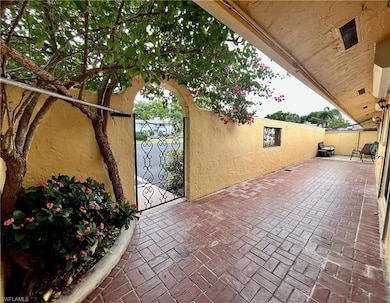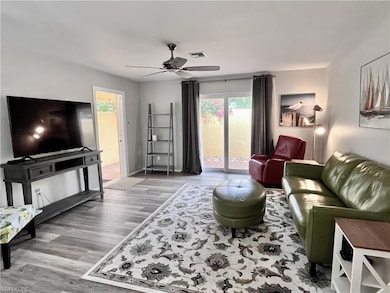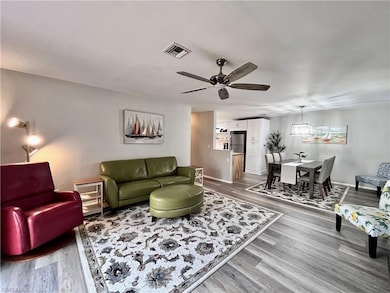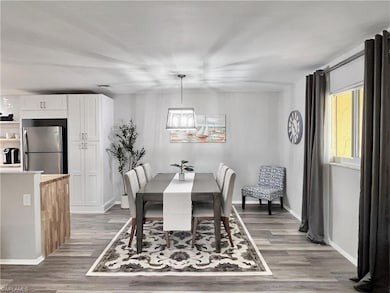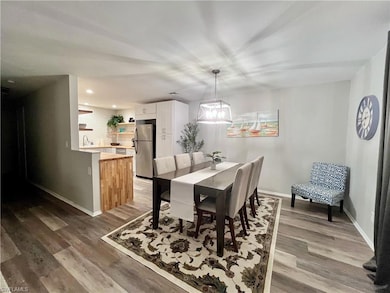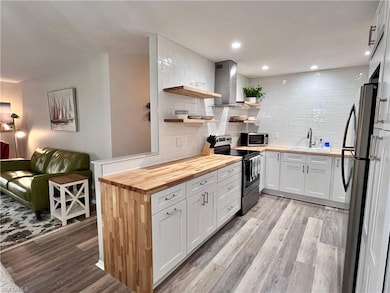186 Harrison Rd Unit 4 Naples, FL 34112
East Naples NeighborhoodEstimated payment $2,371/month
Highlights
- Golf Course Community
- Spanish Architecture
- Great Room
- Clubhouse
- Lanai
- Community Pool
About This Home
Say hello to this fully turnkey 2-bedroom, 2-bathroom Spanish-style villa with all the updates you’ve been hoping for. Inside, you’ll find a fully renovated kitchen with soft-close wood cabinets and a butcher block countertop, plus new electrical, new plumbing, fresh paint, updated vanities, and stylish vinyl flooring throughout. This villa offers exceptional storage—with two outdoor spaces for your golf clubs, beach chairs, and bikes, an oversized walk-in closet, and three additional linen-style closets to keep everything organized and out of sight. Comfort comes easy with ceiling fans in every room, a smart thermostat, keypad entry, and an ADT security system. Step outside to the wrap-around lanai, a private retreat perfect for lounging, entertaining, or simply enjoying the breeze. This unit is steps away from the 19th Hole Restaurant (dine in or carry out), golf shop and main pool area. In the Glades, you’ll have access to two walkable golf courses for exercise, or you can ride for fun (par 55 and par 70), along with pickleball, tennis, bocce, shuffleboard, and 10 community pools. A cozy library, art classes, bingo, dinner dances, cards, karaoke, and more; The maintenance fees cover golf green fees, water, sewer, trash, WIFI, cable, pest control, and more. Plus, you’re minutes to shopping, restaurants, downtown 5th Avenue in Naples, and the Gulf beaches — so whether you’re unwinding, staying active, or exploring, it’s all within easy reach. Don't miss out on this updated, move-in ready villa, set in a community where there’s always something to do.
Home Details
Home Type
- Single Family
Est. Annual Taxes
- $2,054
Year Built
- Built in 1972
Lot Details
- Rectangular Lot
HOA Fees
- $1,162 Monthly HOA Fees
Parking
- Common or Shared Parking
Home Design
- Spanish Architecture
- Villa
- Concrete Block With Brick
- Concrete Foundation
- Stucco
- Tile
Interior Spaces
- Property has 1 Level
- Bar
- Ceiling Fan
- Window Treatments
- Great Room
- Combination Dining and Living Room
- Library
- Hobby Room
- Fire and Smoke Detector
- Property Views
Kitchen
- Self-Cleaning Oven
- Electric Cooktop
- Microwave
- Dishwasher
- Wine Cooler
- Disposal
Flooring
- Tile
- Vinyl
Bedrooms and Bathrooms
- 2 Bedrooms
- Walk-In Closet
- In-Law or Guest Suite
- 2 Full Bathrooms
Outdoor Features
- Courtyard
- Patio
- Lanai
- Porch
Utilities
- Central Air
- Heating Available
- Cable TV Available
Listing and Financial Details
- Assessor Parcel Number 34891280005
- Tax Block H
Community Details
Overview
- 1,188 Sq Ft Building
- Glades Country Club Subdivision
- Car Wash Area
Amenities
- Restaurant
- Clubhouse
- Bike Room
- Community Storage Space
Recreation
- Golf Course Community
- Tennis Courts
- Pickleball Courts
- Bocce Ball Court
- Shuffleboard Court
- Community Pool
- Putting Green
Map
Home Values in the Area
Average Home Value in this Area
Tax History
| Year | Tax Paid | Tax Assessment Tax Assessment Total Assessment is a certain percentage of the fair market value that is determined by local assessors to be the total taxable value of land and additions on the property. | Land | Improvement |
|---|---|---|---|---|
| 2025 | $2,054 | $201,960 | -- | $201,960 |
| 2024 | $1,918 | $201,960 | -- | $201,960 |
| 2023 | $1,918 | $184,140 | $0 | $184,140 |
| 2022 | $1,219 | $149,929 | $0 | $0 |
| 2021 | $1,276 | $110,484 | $0 | $110,484 |
| 2020 | $1,265 | $110,484 | $0 | $110,484 |
| 2019 | $1,234 | $106,920 | $0 | $106,920 |
| 2018 | $1,301 | $112,860 | $0 | $112,860 |
| 2017 | $1,340 | $115,236 | $0 | $115,236 |
| 2016 | $1,284 | $105,655 | $0 | $0 |
| 2015 | $1,179 | $96,050 | $0 | $0 |
| 2014 | $1,048 | $87,318 | $0 | $0 |
Property History
| Date | Event | Price | List to Sale | Price per Sq Ft | Prior Sale |
|---|---|---|---|---|---|
| 01/05/2026 01/05/26 | Price Changed | $199,900 | -4.4% | $168 / Sq Ft | |
| 12/15/2025 12/15/25 | Price Changed | $209,000 | -8.7% | $176 / Sq Ft | |
| 11/13/2025 11/13/25 | Price Changed | $229,000 | -4.6% | $193 / Sq Ft | |
| 10/11/2025 10/11/25 | Price Changed | $240,000 | -4.0% | $202 / Sq Ft | |
| 09/13/2025 09/13/25 | For Sale | $250,000 | +14.2% | $210 / Sq Ft | |
| 04/05/2022 04/05/22 | For Sale | $219,000 | 0.0% | $184 / Sq Ft | |
| 03/31/2022 03/31/22 | Sold | $219,000 | 0.0% | $184 / Sq Ft | View Prior Sale |
| 03/31/2022 03/31/22 | Pending | -- | -- | -- | |
| 03/25/2022 03/25/22 | Sold | $219,000 | 0.0% | $186 / Sq Ft | View Prior Sale |
| 02/25/2022 02/25/22 | Pending | -- | -- | -- | |
| 02/24/2022 02/24/22 | For Sale | $219,000 | +76.6% | $186 / Sq Ft | |
| 08/24/2021 08/24/21 | Sold | $124,000 | -4.4% | $105 / Sq Ft | View Prior Sale |
| 07/22/2021 07/22/21 | Pending | -- | -- | -- | |
| 07/19/2021 07/19/21 | Price Changed | $129,750 | -7.8% | $110 / Sq Ft | |
| 05/25/2021 05/25/21 | For Sale | $140,750 | -- | $119 / Sq Ft |
Purchase History
| Date | Type | Sale Price | Title Company |
|---|---|---|---|
| Warranty Deed | $219,000 | Bond Schoeneck & King Pllc | |
| Warranty Deed | $124,000 | Lutgert Title Llc | |
| Warranty Deed | $53,500 | -- |
Mortgage History
| Date | Status | Loan Amount | Loan Type |
|---|---|---|---|
| Open | $190,800 | New Conventional | |
| Previous Owner | $42,800 | No Value Available |
Source: Naples Area Board of REALTORS®
MLS Number: 225069049
APN: 34891280005
- 180 Harrison Rd Unit G-4
- 186 Harrison Rd Unit H-2
- 159 Teryl Rd Unit E-3
- 197 Harrison Rd Unit 3
- 147 Harrison Rd Unit 1
- 138 Teryl Rd Unit 4-2
- 185 Penny Ln Unit 4
- 185 Penny Ln Unit 3122
- 105 Harrison Rd Unit 2
- 185 Palm Dr Unit P
- 163 Palm Dr Unit 2878
- 207 Palm Dr Unit 207-2
- 194 Palm Dr Unit 2
- 263 Candycane Ln Unit 5
- 250 Candycane Ln Unit 1013
- 221 Palm Dr Unit 221-2
- 200 Palm Dr Unit 43-7
- 432 Teryl Rd Unit 2353
- 123 Palm Dr Unit 2862
- 162 Teryl Rd Unit 6-2
- 162 Teryl Rd Unit 2
- 209 Palm Dr Unit 1
- 202 Peppermint Ln Unit 2
- 195 Peppermint Ln Unit 884
- 195 Peppermint Ln Unit 881
- 229 Palm Dr Unit 229-2
- 239 Palm Dr Unit 2
- 216 Palm Dr Unit 5
- 160 Palm Dr Unit 4
- 432 Teryl Rd Unit ID1307080P
- 154 Palm Dr Unit FL2-ID1049699P
- 232 Palm Dr Unit 47-5
- 111 Palm Dr Unit 4
- 115 Cambria Ln
- 124 Penny Ln Unit 778
- 581 Teryl Rd Unit 5
- 108 Penny Ln Unit 4
- 306 Palm Dr Unit 2
- 232 Memory Ln Unit 4
Ask me questions while you tour the home.
