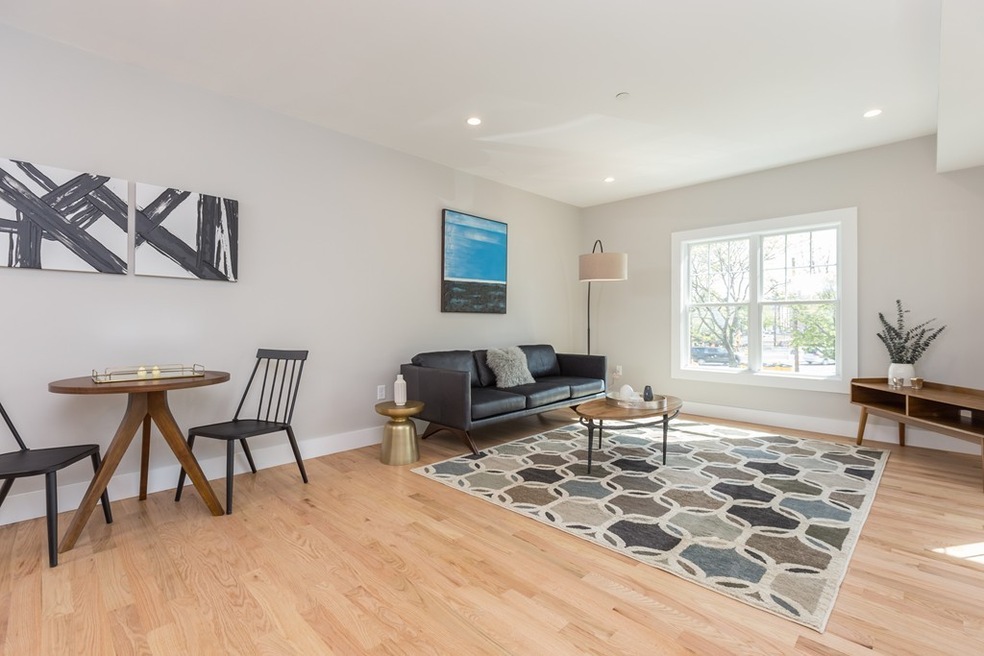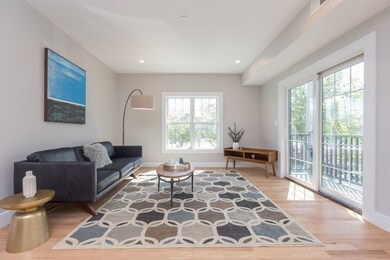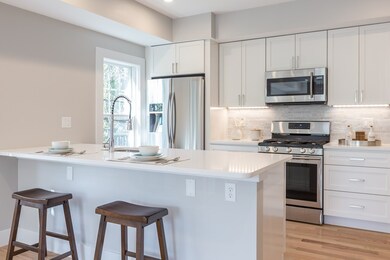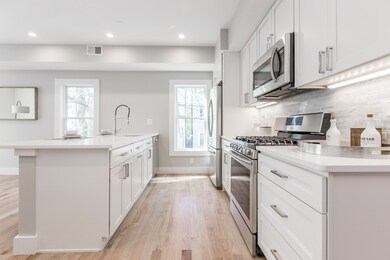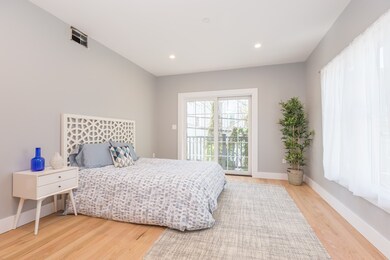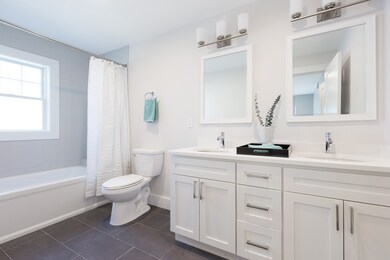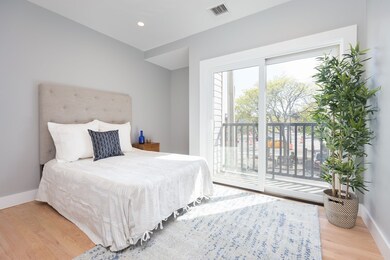
186 Havre St Unit 3 Boston, MA 02128
Central Maverick Square-Paris Street NeighborhoodAbout This Home
As of November 2017Private outdoor space and 3 exposures wrapping the building, this unit features 3 private balconies, 2 Beds/2 Full baths, and 1 Garage Parking Space. Custom kitchens with white shaker style cabinets, Pure White Caesarstone countertops, White Carrara Marble tile backsplash, top of the line Samsung appliance package with 5-burner gas range. Features include NEST thermostats, Central AC/Heat, LG Washer/Dryer, Navien tankless HW heater, solid oak hardwood flooring w/natural site stain finish and recessed LED lighting throughout. The guest bathroom has beautiful white subway tile and large format floor tiles in a soothing gray color. En suite master bathroom has classic gray subway tiles with dual accented with rich deep gray oversized floor tiles. The Faretra is a brand new development in East Boston built from the ground up as a boutique style elevator building with luxurious appointments; building is ready for immediate occupancy.
Last Buyer's Agent
Barbara Spears
South End Realty Group
Property Details
Home Type
Condominium
Est. Annual Taxes
$8,009
Year Built
2017
Lot Details
0
Listing Details
- Unit Level: 2
- Unit Placement: Upper, Corner, Front
- Property Type: Condominium/Co-Op
- CC Type: Condo
- Style: Mid-Rise
- Other Agent: 1.00
- Year Built Description: Actual
- Special Features: NewHome
- Property Sub Type: Condos
- Year Built: 2017
Interior Features
- Has Basement: No
- Primary Bathroom: Yes
- Number of Rooms: 6
- Amenities: Public Transportation, Shopping, Swimming Pool, Tennis Court, Park, Walk/Jog Trails, Medical Facility, Bike Path, Highway Access, House of Worship, Marina, Public School, T-Station
- Energy: Insulated Windows
- Flooring: Wood, Tile
- Interior Amenities: Intercom
- No Bedrooms: 2
- Full Bathrooms: 2
- No Living Levels: 1
- Main Lo: NB4583
- Main So: AC1153
Exterior Features
- Exterior: Composite
- Exterior Unit Features: Balcony, City View(s)
- Beach Ownership: Public
Garage/Parking
- Garage Parking: Attached, Assigned
- Garage Spaces: 1
- Parking: Off-Street, Assigned
- Parking Spaces: 0
Utilities
- Hot Water: Tankless
- Utility Connections: for Gas Range, for Electric Dryer, Washer Hookup
- Sewer: City/Town Sewer
- Water: City/Town Water
Condo/Co-op/Association
- Condominium Name: The Faretra
- Association Fee Includes: Water, Sewer, Master Insurance, Elevator, Exterior Maintenance, Snow Removal, Reserve Funds
- Association Security: Intercom
- Management: Professional - Off Site
- Pets Allowed: Yes
- No Units: 9
- Unit Building: 3
Fee Information
- Fee Interval: Monthly
Lot Info
- Zoning: RES
Ownership History
Purchase Details
Home Financials for this Owner
Home Financials are based on the most recent Mortgage that was taken out on this home.Similar Homes in the area
Home Values in the Area
Average Home Value in this Area
Purchase History
| Date | Type | Sale Price | Title Company |
|---|---|---|---|
| Not Resolvable | $635,000 | -- |
Mortgage History
| Date | Status | Loan Amount | Loan Type |
|---|---|---|---|
| Open | $508,000 | New Conventional |
Property History
| Date | Event | Price | Change | Sq Ft Price |
|---|---|---|---|---|
| 09/27/2022 09/27/22 | Rented | $3,250 | 0.0% | -- |
| 09/24/2022 09/24/22 | Under Contract | -- | -- | -- |
| 09/16/2022 09/16/22 | Price Changed | $3,250 | -5.8% | $3 / Sq Ft |
| 08/08/2022 08/08/22 | For Rent | $3,450 | 0.0% | -- |
| 11/02/2017 11/02/17 | Sold | $635,000 | -0.6% | $565 / Sq Ft |
| 10/05/2017 10/05/17 | Pending | -- | -- | -- |
| 09/12/2017 09/12/17 | Price Changed | $639,000 | -1.7% | $569 / Sq Ft |
| 07/09/2017 07/09/17 | For Sale | $650,000 | 0.0% | $578 / Sq Ft |
| 06/30/2017 06/30/17 | Pending | -- | -- | -- |
| 03/15/2017 03/15/17 | For Sale | $650,000 | -- | $578 / Sq Ft |
Tax History Compared to Growth
Tax History
| Year | Tax Paid | Tax Assessment Tax Assessment Total Assessment is a certain percentage of the fair market value that is determined by local assessors to be the total taxable value of land and additions on the property. | Land | Improvement |
|---|---|---|---|---|
| 2025 | $8,009 | $691,600 | $0 | $691,600 |
| 2024 | $7,474 | $685,700 | $0 | $685,700 |
| 2023 | $7,288 | $678,600 | $0 | $678,600 |
| 2022 | $7,388 | $679,000 | $0 | $679,000 |
| 2021 | $7,103 | $665,700 | $0 | $665,700 |
| 2020 | $6,172 | $584,500 | $0 | $584,500 |
| 2019 | $5,706 | $541,400 | $0 | $541,400 |
Agents Affiliated with this Home
-
S
Seller's Agent in 2022
Sean McAndrews
Engel & Volkers By the Sea
2 Total Sales
-
T
Buyer's Agent in 2022
The Hines Group
Lantern Residential
(978) 394-9030
3 in this area
62 Total Sales
-

Seller's Agent in 2017
Matthew Diozzi
Compass
(617) 413-8188
3 in this area
104 Total Sales
-
B
Buyer's Agent in 2017
Barbara Spears
South End Realty Group
Map
Source: MLS Property Information Network (MLS PIN)
MLS Number: 72131265
APN: 0106140006
- 186 Havre St Unit 1
- 197 Havre St Unit 1
- 197 Havre St Unit 2
- 160 London St Unit 4
- 160 London St Unit 1
- 160 London St Unit 3
- 160 London St Unit 2
- 132 Chelsea St
- 221 Paris St Unit 1
- 110 Chelsea St Unit 3
- 61 Saratoga St
- 219 Marion St Unit 1
- 198 Marion St
- 234 Paris St Unit 2
- 139 Chelsea St
- 44 Saratoga St
- 113 Saratoga St
- 100 Bennington St Unit 3
- 100 Bennington St Unit 4
- 125 Saratoga St Unit 2
