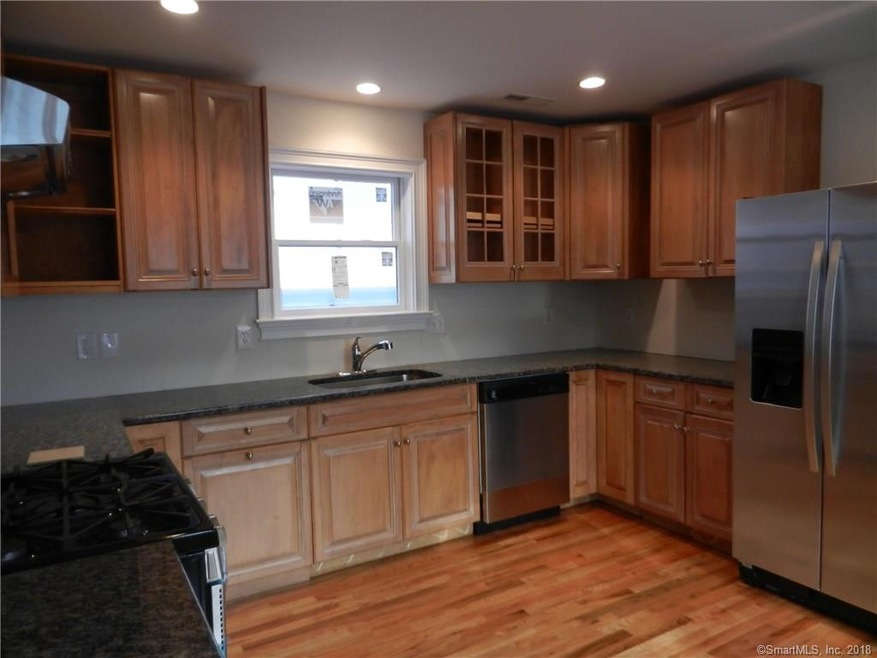
186 Highview Ave Unit 2 Stamford, CT 06907
Springdale NeighborhoodHighlights
- Property is near public transit
- End Unit
- Public Transportation
- Attic
- Patio
- Zoned Heating and Cooling System
About This Home
As of May 2022Constructed in 2013 this young Beautiful tri-level townhouse with 3 bedrooms and 2.5 baths in a great Springdale location near Darien Board!
Conveniently located to train, shops, restaurants, and major highways.
Property offers 3 finished levels of spacious living including a ground level 3rd bedrooms and rec room/office First floor offers an sun filled living room and large eat in kitchen with granite counter tops and stainless steel appliances.
Second floor with 2 large bedrooms with full bath.
Last Agent to Sell the Property
United Realty Plus License #RES.0789033 Listed on: 03/12/2018
Property Details
Home Type
- Condominium
Est. Annual Taxes
- $4,900
Year Built
- Built in 2013
Lot Details
- End Unit
- Sloped Lot
HOA Fees
- $100 Monthly HOA Fees
Home Design
- Ridge Vents on the Roof
- Aluminum Siding
- Concrete Siding
Interior Spaces
- 2,100 Sq Ft Home
- Storage In Attic
- Laundry on lower level
Kitchen
- Gas Range
- Microwave
Bedrooms and Bathrooms
- 3 Bedrooms
Basement
- Heated Basement
- Walk-Out Basement
- Basement Fills Entire Space Under The House
Parking
- Paved Parking
- Parking Lot
Eco-Friendly Details
- Energy-Efficient Insulation
Outdoor Features
- Patio
- Exterior Lighting
- Rain Gutters
Location
- Property is near public transit
- Property is near shops
Schools
- Springdale Elementary School
- Stamford High School
Utilities
- Zoned Heating and Cooling System
- Heating System Uses Gas
- Heating System Uses Natural Gas
- Programmable Thermostat
Listing and Financial Details
- Exclusions: washer and dryer and tenants window treatments
Community Details
Overview
- Association fees include grounds maintenance, snow removal, property management, pest control
- 2 Units
- 186 Highview Avenue Community
Amenities
- Public Transportation
Pet Policy
- Pets Allowed
Ownership History
Purchase Details
Home Financials for this Owner
Home Financials are based on the most recent Mortgage that was taken out on this home.Purchase Details
Home Financials for this Owner
Home Financials are based on the most recent Mortgage that was taken out on this home.Similar Homes in Stamford, CT
Home Values in the Area
Average Home Value in this Area
Purchase History
| Date | Type | Sale Price | Title Company |
|---|---|---|---|
| Warranty Deed | $465,000 | None Available | |
| Warranty Deed | $415,000 | -- |
Mortgage History
| Date | Status | Loan Amount | Loan Type |
|---|---|---|---|
| Previous Owner | $372,000 | Purchase Money Mortgage | |
| Previous Owner | $394,250 | Stand Alone Refi Refinance Of Original Loan | |
| Previous Owner | $402,550 | Credit Line Revolving |
Property History
| Date | Event | Price | Change | Sq Ft Price |
|---|---|---|---|---|
| 05/05/2022 05/05/22 | Sold | $465,000 | +3.3% | $245 / Sq Ft |
| 05/05/2022 05/05/22 | Pending | -- | -- | -- |
| 03/17/2022 03/17/22 | For Sale | $450,000 | +8.4% | $237 / Sq Ft |
| 05/23/2018 05/23/18 | Sold | $415,000 | -4.6% | $198 / Sq Ft |
| 03/23/2018 03/23/18 | Pending | -- | -- | -- |
| 03/12/2018 03/12/18 | For Sale | $435,000 | -- | $207 / Sq Ft |
Tax History Compared to Growth
Tax History
| Year | Tax Paid | Tax Assessment Tax Assessment Total Assessment is a certain percentage of the fair market value that is determined by local assessors to be the total taxable value of land and additions on the property. | Land | Improvement |
|---|---|---|---|---|
| 2025 | $7,257 | $306,710 | $0 | $306,710 |
| 2024 | $7,097 | $306,710 | $0 | $306,710 |
| 2023 | $7,625 | $306,710 | $0 | $306,710 |
| 2022 | $7,314 | $273,540 | $0 | $273,540 |
| 2021 | $7,235 | $273,540 | $0 | $273,540 |
| 2020 | $7,049 | $273,540 | $0 | $273,540 |
| 2019 | $7,049 | $273,540 | $0 | $273,540 |
| 2018 | $6,789 | $273,540 | $0 | $273,540 |
Agents Affiliated with this Home
-

Seller's Agent in 2022
Todd Auslander
Keller Williams Prestige Prop.
(203) 918-8174
17 in this area
279 Total Sales
-
J
Seller Co-Listing Agent in 2022
Joshua Caldwell
Keller Williams Prestige Prop.
(203) 541-0357
4 in this area
110 Total Sales
-

Buyer's Agent in 2022
Tyler Cox
Shelby's Realty Services
(203) 505-4264
6 in this area
78 Total Sales
-

Seller's Agent in 2018
Carol Boland
United Realty Plus
(203) 550-2051
2 in this area
26 Total Sales
-
J
Buyer's Agent in 2018
Jeannie Kasindorf
Keller Williams Prestige Prop.
(203) 918-8174
8 in this area
174 Total Sales
Map
Source: SmartMLS
MLS Number: 170060524
APN: STAM M:004 B:5924 U:UT2
- 358 Hoyt St
- 16 Oenoke Place
- 37 Columbus Place Unit 2
- 14 Overlook Place
- 1197 Hope St Unit 7
- 99 Bouton St W
- 11 Greenwood Ave
- 44 Scofield Farms
- 85 Camp Ave Unit 7K
- 85 Camp Ave Unit 7I
- 85 Camp Ave Unit 18D
- 85 Camp Ave Unit 11J
- 1095 Hope St Unit B
- 225 Hoyt St
- 83 Mulberry St
- 94 Mulberry St
- 259 Knickerbocker Ave
- 489 Hoyt St
- 22 Brundage St
- 29 Barholm Ave
